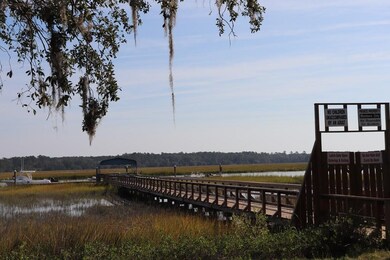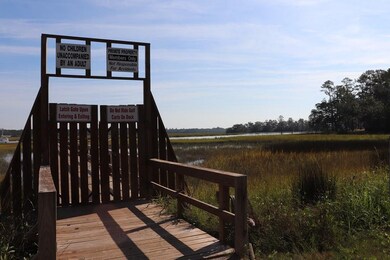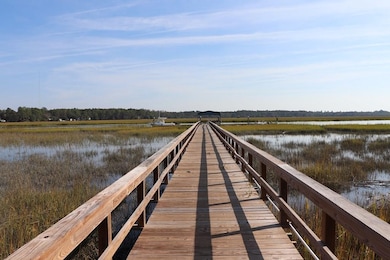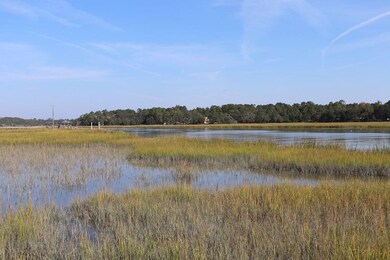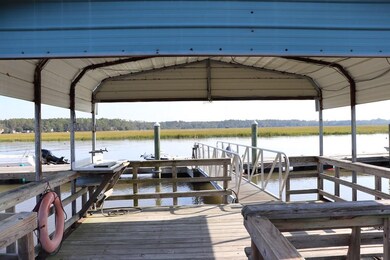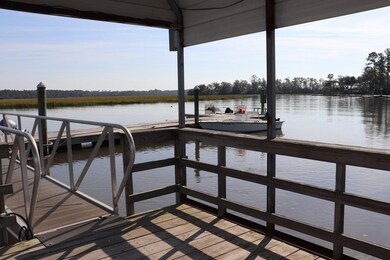
1093 Fiddler Trace NE Shellman Bluff, GA 31331
Highlights
- Docks
- River View
- Community Gazebo
- RV Access or Parking
- Attic
- Detached Garage
About This Home
As of March 2023COASTAL LIVING in the quiet Belle Bluff Community with COMMUNITY DOCK at just $200 per year!! Completely remodeled inside with new roof, HVAC, appliances, paint, master bedroom and bath, laundry room and BUCK stove for winter fishing trips to the coast. Tabby exterior for ease in maintenance. Sunning deck and to take in the views of the White Chimney River. Minutes to the Sapelo Sound and Pine Harbor Marina to put your boat in. Fenced in dog pen, storage shed to put all toys in and a covered boat storage when you finish a weekend on the water. Completely FURNISHED! Bring your suitcases and you are good to go! Minutes to I-95 for sliding in for a getwaway OR even full time living! Golf cart ride around the community and sit on the dock of an evening and watch the sun set! Come look
Last Agent to Sell the Property
Salt Coast Properties License #289337 Listed on: 06/17/2018
Home Details
Home Type
- Single Family
Est. Annual Taxes
- $2,427
Year Built
- Built in 1994
Lot Details
- 0.4 Acre Lot
- Property fronts an interstate
- Chain Link Fence
- Landscaped
- Sprinkler System
- Zoning described as Res Single
HOA Fees
- $17 Monthly HOA Fees
Home Design
- Slab Foundation
- Fire Rated Drywall
- Metal Roof
- Wood Siding
- Concrete Siding
- Concrete Perimeter Foundation
Interior Spaces
- 2,010 Sq Ft Home
- 2-Story Property
- Insulated Doors
- Family Room with Fireplace
- River Views
- Fire and Smoke Detector
- Attic
Kitchen
- Self-Cleaning Oven
- Range with Range Hood
- Dishwasher
Flooring
- Carpet
- Tile
Bedrooms and Bathrooms
- 3 Bedrooms
- 2 Full Bathrooms
Laundry
- Dryer
- Washer
Parking
- Detached Garage
- 1 Carport Space
- Guest Parking
- RV Access or Parking
Eco-Friendly Details
- Energy-Efficient Insulation
- Energy-Efficient Doors
Outdoor Features
- Docks
- Porch
Utilities
- Central Heating and Cooling System
- Heat Pump System
Listing and Financial Details
- Tax Lot 5
- Assessor Parcel Number 0060D 0026
Community Details
Overview
- Association fees include recreation facilities
- Belle Bluff Estates Subdivision
Amenities
- Community Gazebo
- Community Barbecue Grill
- Picnic Area
Ownership History
Purchase Details
Home Financials for this Owner
Home Financials are based on the most recent Mortgage that was taken out on this home.Purchase Details
Home Financials for this Owner
Home Financials are based on the most recent Mortgage that was taken out on this home.Purchase Details
Purchase Details
Purchase Details
Purchase Details
Purchase Details
Similar Home in the area
Home Values in the Area
Average Home Value in this Area
Purchase History
| Date | Type | Sale Price | Title Company |
|---|---|---|---|
| Warranty Deed | $205,000 | -- | |
| Warranty Deed | $165,000 | -- | |
| Deed | $120,000 | -- | |
| Deed | $155,000 | -- | |
| Foreclosure Deed | $155,000 | -- | |
| Deed | $83,000 | -- | |
| Deed | $68,000 | -- | |
| Deed | $5,500 | -- |
Mortgage History
| Date | Status | Loan Amount | Loan Type |
|---|---|---|---|
| Open | $194,750 | New Conventional | |
| Previous Owner | $156,750 | New Conventional | |
| Previous Owner | $158,000 | New Conventional |
Property History
| Date | Event | Price | Change | Sq Ft Price |
|---|---|---|---|---|
| 03/15/2023 03/15/23 | Sold | $205,000 | -21.1% | $102 / Sq Ft |
| 02/02/2023 02/02/23 | Pending | -- | -- | -- |
| 01/18/2023 01/18/23 | Price Changed | $259,900 | -3.7% | $129 / Sq Ft |
| 11/14/2022 11/14/22 | For Sale | $269,900 | +63.6% | $134 / Sq Ft |
| 07/25/2019 07/25/19 | Sold | $165,000 | -10.8% | $82 / Sq Ft |
| 06/25/2019 06/25/19 | Pending | -- | -- | -- |
| 06/17/2018 06/17/18 | For Sale | $185,000 | -- | $92 / Sq Ft |
Tax History Compared to Growth
Tax History
| Year | Tax Paid | Tax Assessment Tax Assessment Total Assessment is a certain percentage of the fair market value that is determined by local assessors to be the total taxable value of land and additions on the property. | Land | Improvement |
|---|---|---|---|---|
| 2024 | $2,427 | $90,096 | $6,000 | $84,096 |
| 2023 | $2,555 | $86,308 | $6,000 | $80,308 |
| 2022 | $2,182 | $72,888 | $6,000 | $66,888 |
| 2021 | $1,719 | $64,692 | $6,000 | $58,692 |
| 2020 | $1,901 | $62,072 | $6,000 | $56,072 |
| 2019 | $1,409 | $53,024 | $6,000 | $47,024 |
| 2018 | $1,409 | $53,024 | $6,000 | $47,024 |
| 2017 | $1,460 | $49,224 | $6,000 | $43,224 |
| 2016 | $1,460 | $49,224 | $6,000 | $43,224 |
| 2015 | $1,421 | $48,532 | $6,000 | $42,532 |
| 2014 | $1,423 | $48,532 | $6,000 | $42,532 |
Agents Affiliated with this Home
-
James Hill

Seller's Agent in 2023
James Hill
Chapman Hall Coastal Realtors
(912) 230-8828
43 Total Sales
-
Judy Draffin
J
Buyer's Agent in 2023
Judy Draffin
Cottage Real Estate LLC
(912) 437-6757
11 Total Sales
-
Christine Reddick
C
Seller's Agent in 2019
Christine Reddick
Salt Coast Properties
(912) 223-2361
164 Total Sales
-
Alli Sweat

Buyer's Agent in 2019
Alli Sweat
South + East Properties
(706) 543-4000
180 Total Sales
Map
Source: Golden Isles Association of REALTORS®
MLS Number: 1589542
APN: 0060D-0026
- 1068 Fiddler Trace NE
- 1056 Fiddler Trace NE
- 1246 Fiddler Trace NE
- 1471 River Dr NE
- 101 NE White Dr
- 1494 Williamson Rd NE
- 81 NE Floyd Dr
- 82 NE Floyd Dr NE
- 80 NE Floyd Dr
- 100 NE White Dr
- 1106 Shell Point Rd NE
- 1321 Shell Point Rd NE
- 1179 Floyd Dr NE
- 1172 Floyd Dr NE
- Lot 20 Barnstorm Rd NE
- Lot 732 Cooper's Point Dr NE
- Lot 709 Cooper's Landing Dr NE
- Lot 710 Cooper's Landing Dr NE
- Lot 712 Cooper's Landing Dr NE
- 715 Blue Heron Ln NE

