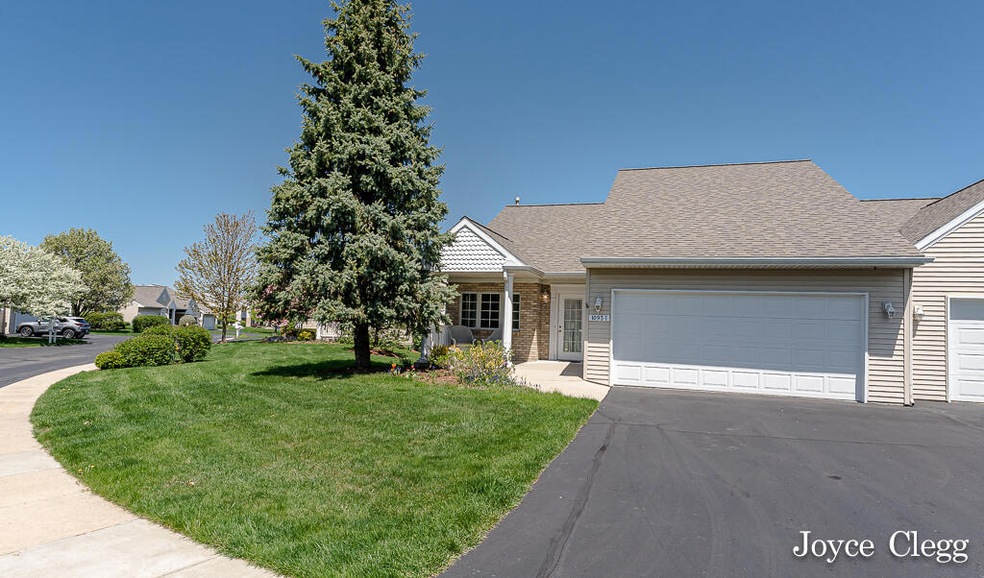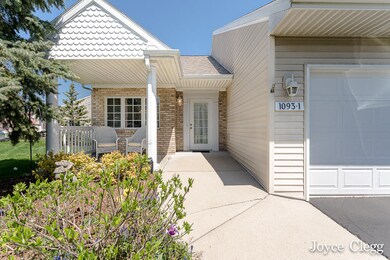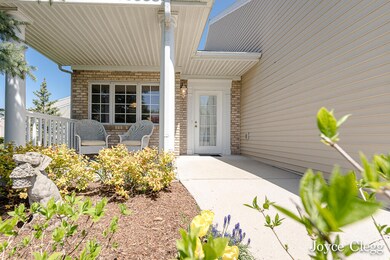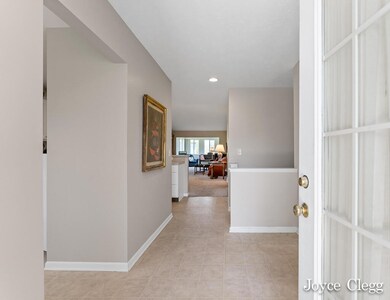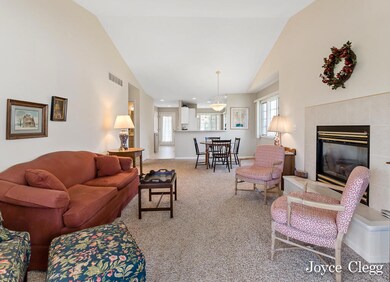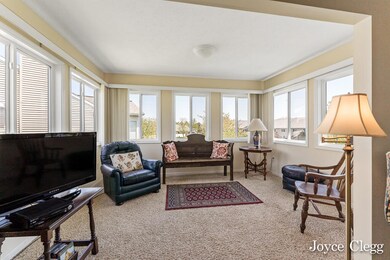
1093 Fountain View Cir Unit 1 Holland, MI 49423
Westside NeighborhoodHighlights
- Water Views
- Home fronts a pond
- End Unit
- Water Access
- Pond
- Water Fountains
About This Home
As of July 2023Beautiful 3 bedroom, 2 full bath condo in the quiet 55+ condo association of The Villas at Fountain View on Holland's south side. This light and bright end unit with loads of windows affords views of the pond from every room. It boasts an open main floor plan with cathedral ceiling, living room with fireplace, kitchen with breakfast area, dining area, sunroom, owner suite, 2nd BR and full bath, and main floor laundry. The finished walkout lower level with a family room and 3rd bedroom also has ample unfinished space that would make a great workout room, craft area/workshop and an unbelievable amount of storage as well. A 2-car garage and yes, pets are allowed. This one has it all! Conveniently located near shopping, restaurants, hospital and downtown. Call for a private tour.
Last Agent to Sell the Property
Coldwell Banker Woodland Schmidt License #6501229771 Listed on: 05/11/2023

Property Details
Home Type
- Condominium
Est. Annual Taxes
- $4,196
Year Built
- Built in 1998
Lot Details
- Home fronts a pond
- End Unit
- Private Entrance
- Sprinkler System
HOA Fees
- $250 Monthly HOA Fees
Parking
- 2 Car Attached Garage
- Garage Door Opener
Home Design
- Composition Roof
- Vinyl Siding
Interior Spaces
- 1,928 Sq Ft Home
- 1-Story Property
- Gas Log Fireplace
- Insulated Windows
- Window Screens
- Living Room with Fireplace
- Dining Area
- Water Views
Kitchen
- Breakfast Area or Nook
- Oven
- Range
- Microwave
- Dishwasher
- Snack Bar or Counter
- Disposal
Bedrooms and Bathrooms
- 3 Bedrooms | 2 Main Level Bedrooms
- 2 Full Bathrooms
Laundry
- Laundry on main level
- Dryer
- Washer
Basement
- Walk-Out Basement
- Basement Fills Entire Space Under The House
Accessible Home Design
- Grab Bar In Bathroom
- Halls are 36 inches wide or more
- Accessible Entrance
- Stepless Entry
Outdoor Features
- Water Access
- Pond
- Patio
- Water Fountains
- Porch
Utilities
- Forced Air Heating and Cooling System
- Heating System Uses Natural Gas
Community Details
Overview
- Association fees include trash, snow removal, lawn/yard care
- Association Phone (616) 403-6586
- The Villas At Fountain View Condos
Pet Policy
- Pets Allowed
Ownership History
Purchase Details
Purchase Details
Home Financials for this Owner
Home Financials are based on the most recent Mortgage that was taken out on this home.Purchase Details
Purchase Details
Home Financials for this Owner
Home Financials are based on the most recent Mortgage that was taken out on this home.Purchase Details
Purchase Details
Purchase Details
Similar Homes in Holland, MI
Home Values in the Area
Average Home Value in this Area
Purchase History
| Date | Type | Sale Price | Title Company |
|---|---|---|---|
| Warranty Deed | -- | None Listed On Document | |
| Warranty Deed | $280,000 | Premier Lakeshore Title | |
| Warranty Deed | -- | None Available | |
| Warranty Deed | $186,500 | Chicago Title Of Mi Inc | |
| Interfamily Deed Transfer | -- | None Available | |
| Interfamily Deed Transfer | -- | -- | |
| Deed | $149,000 | -- |
Mortgage History
| Date | Status | Loan Amount | Loan Type |
|---|---|---|---|
| Previous Owner | $159,500 | New Conventional |
Property History
| Date | Event | Price | Change | Sq Ft Price |
|---|---|---|---|---|
| 07/06/2023 07/06/23 | Sold | $280,000 | 0.0% | $145 / Sq Ft |
| 05/22/2023 05/22/23 | Pending | -- | -- | -- |
| 05/11/2023 05/11/23 | For Sale | $279,900 | +50.1% | $145 / Sq Ft |
| 04/03/2019 04/03/19 | Sold | $186,500 | -6.7% | $106 / Sq Ft |
| 02/28/2019 02/28/19 | Pending | -- | -- | -- |
| 09/22/2018 09/22/18 | For Sale | $199,900 | -- | $114 / Sq Ft |
Tax History Compared to Growth
Tax History
| Year | Tax Paid | Tax Assessment Tax Assessment Total Assessment is a certain percentage of the fair market value that is determined by local assessors to be the total taxable value of land and additions on the property. | Land | Improvement |
|---|---|---|---|---|
| 2025 | $5,901 | $145,800 | $19,000 | $126,800 |
| 2024 | -- | $133,900 | $16,000 | $117,900 |
| 2023 | $4,395 | $122,400 | $16,000 | $106,400 |
| 2022 | $4,196 | $105,500 | $12,000 | $93,500 |
| 2021 | $4,018 | $99,800 | $11,500 | $88,300 |
| 2020 | $4,001 | $92,900 | $92,900 | $0 |
| 2019 | $3,371 | $86,600 | $10,500 | $76,100 |
| 2018 | $3,371 | $79,700 | $10,500 | $69,200 |
| 2017 | $0 | $61,900 | $6,000 | $55,900 |
| 2016 | $0 | $61,900 | $6,000 | $55,900 |
| 2015 | -- | $61,900 | $6,000 | $55,900 |
| 2014 | -- | $55,200 | $6,000 | $49,200 |
| 2013 | -- | $52,100 | $6,000 | $46,100 |
Agents Affiliated with this Home
-
Joyce Clegg
J
Seller's Agent in 2023
Joyce Clegg
Coldwell Banker Woodland Schmidt
(616) 994-6002
1 in this area
23 Total Sales
-
Samuel Greenstein
S
Buyer's Agent in 2023
Samuel Greenstein
Coldwell Banker Woodland Schmidt
(616) 377-8312
2 in this area
183 Total Sales
-
Julie Olsen
J
Seller's Agent in 2019
Julie Olsen
West Edge Real Estate
(616) 355-3790
20 Total Sales
Map
Source: Southwestern Michigan Association of REALTORS®
MLS Number: 23015133
APN: 53-02-06-417-741
- 1112 Fountain View Cir
- 5902 146th Ave
- 897 Ottawa Ave
- 1300 St Andrews Dr Unit 50
- 94 Old Mill Dr Unit 16
- 622 Cedar Square St
- 91 W 40th St
- 652 Cedar Square St
- 311 W 32nd St
- 163 W 34th St
- 807 Brook Village Dr
- 19 Old Mill Dr Unit 21
- 740 van Raalte Ave
- 849 Brook Village Ct Unit 12
- 633 Spring Lane Dr
- 794 Brook Village Ct Unit 27
- V/L 60th St
- 0 60th St
- 261 W 28th St
- 817 Central Ave
