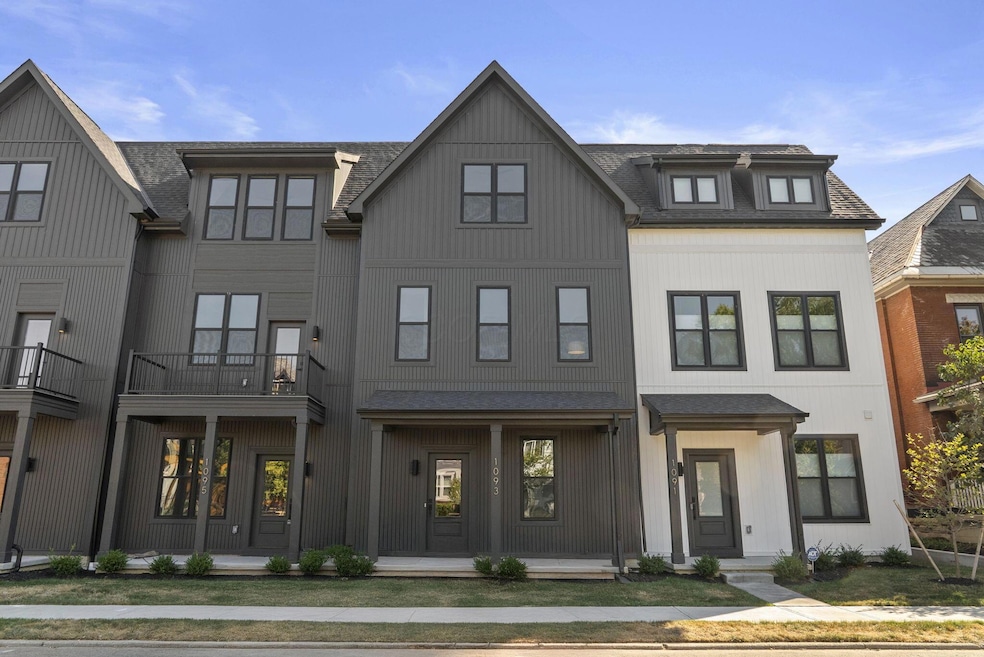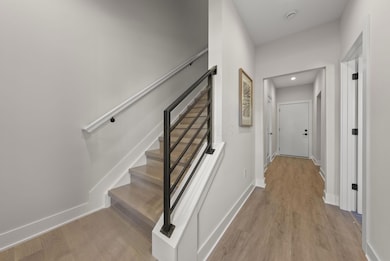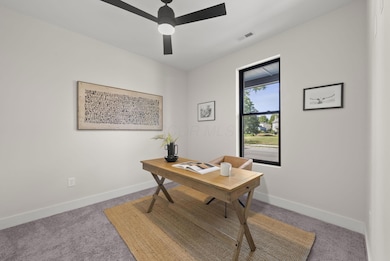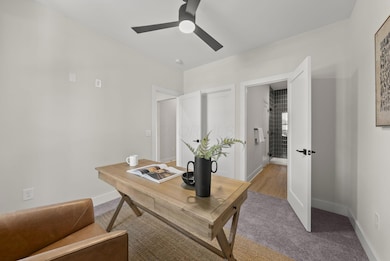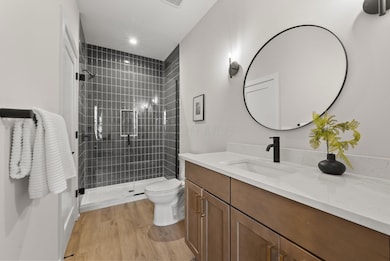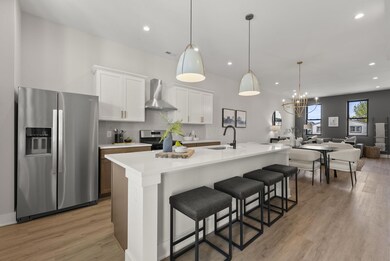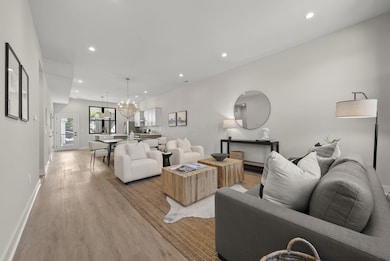1093 Franklin Ave Columbus, OH 43205
Olde Towne East NeighborhoodEstimated payment $3,673/month
Highlights
- New Construction
- Wood Flooring
- 2 Car Attached Garage
- No Units Above
- Balcony
- Forced Air Heating and Cooling System
About This Home
100% TAX ABATED through 2039! RARE OPPORTUNITY to own a ZERO MAINTENANCE property with NO RENTAL RESTRICTIONS (both long-term and short-term/Airbnb allowed)! This BRAND NEW townhome in the HOTTEST part of Olde Towne East offers an expansive multi-level floor-plan, providing ample space for living, working, and entertaining. This unit features an attached two-car garage, private entrances, 3 spacious bedrooms - all with en-suite baths and walk-in closets, a private outdoor space, and LUXURIOUS FINISHES - each hand-selected by leading local interior design experts — ensuring that no detail is overlooked and everything blends historic charm with modern day sophistication. This PRIME OLDE TOWNE EAST LOCATION offers easy access to downtown Columbus, and is only a half mile from all of the great restaurants, bars, shops and entertainment Olde Towne East has to offer! Seller willing to provide financing incentives.
Townhouse Details
Home Type
- Townhome
Year Built
- Built in 2024 | New Construction
Lot Details
- No Units Above
- No Units Located Below
- Two or More Common Walls
HOA Fees
- $225 Monthly HOA Fees
Parking
- 2 Car Attached Garage
Home Design
- Poured Concrete
- Vinyl Siding
Interior Spaces
- 2,166 Sq Ft Home
- 3-Story Property
- Insulated Windows
- Crawl Space
- Laundry on upper level
Kitchen
- Gas Range
- Microwave
- Dishwasher
Flooring
- Wood
- Carpet
Bedrooms and Bathrooms
- 3 Bedrooms | 1 Main Level Bedroom
Outdoor Features
- Balcony
Utilities
- Forced Air Heating and Cooling System
- Heating System Uses Gas
Listing and Financial Details
- Assessor Parcel Number 010-333320
Community Details
Overview
- Association fees include lawn care, trash, snow removal
- Association Phone (614) 560-9279
- Tom O'brien HOA
- On-Site Maintenance
Recreation
- Snow Removal
Map
Home Values in the Area
Average Home Value in this Area
Tax History
| Year | Tax Paid | Tax Assessment Tax Assessment Total Assessment is a certain percentage of the fair market value that is determined by local assessors to be the total taxable value of land and additions on the property. | Land | Improvement |
|---|---|---|---|---|
| 2024 | -- | -- | -- | -- |
Property History
| Date | Event | Price | List to Sale | Price per Sq Ft |
|---|---|---|---|---|
| 11/06/2025 11/06/25 | Price Changed | $549,900 | -8.3% | $254 / Sq Ft |
| 09/26/2025 09/26/25 | Price Changed | $599,900 | -4.0% | $277 / Sq Ft |
| 09/13/2025 09/13/25 | For Sale | $624,900 | -- | $289 / Sq Ft |
Source: Columbus and Central Ohio Regional MLS
MLS Number: 225034675
APN: 010-333320
- 185 S Ohio Ave
- 187 S Ohio Ave
- 1096 Franklin Ave
- 1117 Franklin Ave Unit 1119
- 233 S Ohio Ave Unit 11
- 1084 Bryden Rd Unit 9
- 1033-1035 Franklin Ave
- 127 S Ohio Ave Unit 19
- 122 S Ohio Ave Unit 2
- 1179 Franklin Ave
- 285 S Champion Ave Unit 287
- 991 Bryden Rd Unit 993
- 1090 Fair Ave
- 87-99 S Champion Ave
- 1217 Franklin Ave Unit 219
- 977 Bryden Rd
- 972 Franklin Ave
- 322-324 S Ohio Ave
- 962 Franklin Ave
- 1046 E Cherry St
- 1117 Franklin Ave
- 1117 Franklin Ave Unit 119
- 1084 Bryden Rd Unit 9
- 277 S Champion Ave
- 277 S Champion Ave
- 1185 Gustavus Ln Unit B
- 1170 Bryden Rd Unit D
- 1217 Franklin Ave Unit 219
- 1013 E Rich St
- 80 S 18th St
- 144 Wilson Ave Unit Furnished 3BR 2.5 BA
- 1295 Kutchins Place
- 1179 E Main St
- 821 Oak St
- 463 Wilson Ave
- 934 E Gay St
- 1085 E Long St
- 84 N Monroe Ave Unit 86
- 162 N Ohio Ave
- 1445 E Broad St
