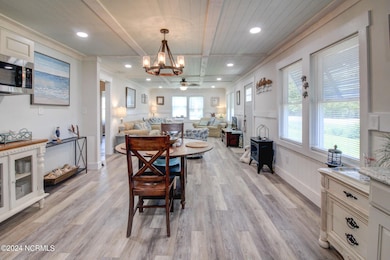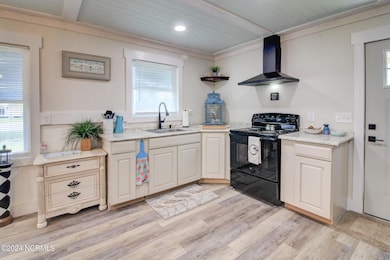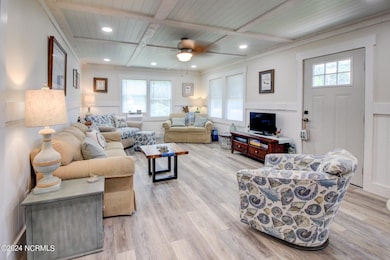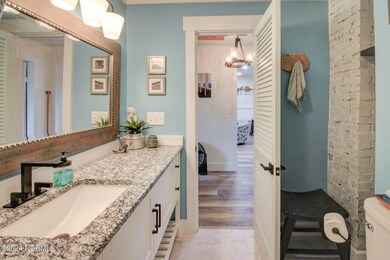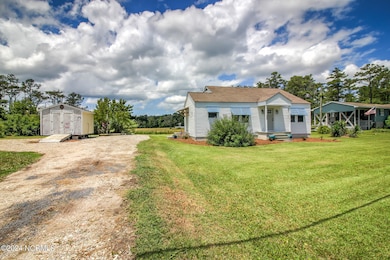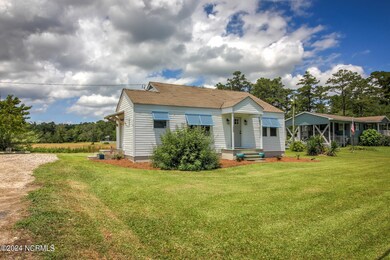
1093 Highway 70 Sea Level Sealevel, NC 28577
Estimated payment $1,076/month
Highlights
- Furnished
- Solid Surface Countertops
- Covered patio or porch
- Atlantic Elementary School Rated A-
- No HOA
- Tankless Water Heater
About This Home
****OWNER FINANCING AVAILABLE **** This recently revitalized Down East gem, fully furnished and thoughtfully upgraded, is ready to welcome a new family as the perfect coastal retreat. Nestled on a spacious, meticulously landscaped lot adorned with fruit trees and charming plantings, this beautifully appointed home offers a harmonious blend of comfort, peace of mind, and efficiency. Every system has been modernized, including new appliances, a tankless water heater, new windows and doors, and more, ensuring seamless living. The open-concept kitchen, dining, and living area is both spacious and inviting--ideal for gathering with family and friends. The bedrooms offer wonderful views of the serene backyard, enhancing the home's tranquil appeal. Whether you're searching for the ideal vacation getaway or a promising investment opportunity, this property has it all. Don't miss your chance to own this extraordinary home--schedule your showing today!
Listing Agent
Keller Williams Crystal Coast License #C36137 Listed on: 04/02/2025

Home Details
Home Type
- Single Family
Est. Annual Taxes
- $219
Year Built
- Built in 1960
Lot Details
- 0.74 Acre Lot
- Lot Dimensions are 233 x 208 x 188 x 115
- Level Lot
- Property is zoned unzoned
Home Design
- Block Foundation
- Wood Frame Construction
- Shingle Roof
- Composition Roof
- Vinyl Siding
- Stick Built Home
Interior Spaces
- 952 Sq Ft Home
- 1-Story Property
- Furnished
- Ceiling Fan
- Blinds
- Combination Dining and Living Room
- Luxury Vinyl Plank Tile Flooring
- Crawl Space
- Pull Down Stairs to Attic
- Solid Surface Countertops
Bedrooms and Bathrooms
- 2 Bedrooms
- 1 Full Bathroom
- Walk-in Shower
Laundry
- Dryer
- Washer
Parking
- 4 Parking Spaces
- Gravel Driveway
- Off-Street Parking
Outdoor Features
- Covered patio or porch
- Shed
Schools
- Atlantic Elementary School
- Down East Middle School
- East Carteret High School
Utilities
- Cooling System Mounted To A Wall/Window
- Tankless Water Heater
Community Details
- No Home Owners Association
Listing and Financial Details
- Assessor Parcel Number 748204609333000
Map
Home Values in the Area
Average Home Value in this Area
Tax History
| Year | Tax Paid | Tax Assessment Tax Assessment Total Assessment is a certain percentage of the fair market value that is determined by local assessors to be the total taxable value of land and additions on the property. | Land | Improvement |
|---|---|---|---|---|
| 2024 | $3 | $46,921 | $15,520 | $31,401 |
| 2023 | $423 | $46,921 | $15,520 | $31,401 |
| 2022 | $418 | $46,921 | $15,520 | $31,401 |
| 2021 | $418 | $46,921 | $15,520 | $31,401 |
| 2020 | $426 | $46,921 | $15,520 | $31,401 |
| 2019 | $542 | $71,713 | $34,144 | $37,569 |
| 2017 | $542 | $71,713 | $34,144 | $37,569 |
| 2016 | $542 | $71,713 | $34,144 | $37,569 |
| 2015 | $535 | $71,713 | $34,144 | $37,569 |
| 2014 | -- | $64,548 | $29,480 | $35,068 |
Property History
| Date | Event | Price | Change | Sq Ft Price |
|---|---|---|---|---|
| 06/11/2025 06/11/25 | Price Changed | $189,999 | -5.0% | $200 / Sq Ft |
| 04/02/2025 04/02/25 | For Sale | $199,999 | -- | $210 / Sq Ft |
Purchase History
| Date | Type | Sale Price | Title Company |
|---|---|---|---|
| Warranty Deed | -- | None Listed On Document | |
| Warranty Deed | $72,000 | -- |
Similar Homes in Sealevel, NC
Source: Hive MLS
MLS Number: 100498609
APN: 7482.04.60.9333000
- 150 Styron Creek
- 157 Styron Creek Rd
- 188 Styron Creek Rd
- 196 Styron Creek
- 198 Styron Creek Rd
- 216 Styron Creek Rd
- 200 Cedar Creek Rd
- 730 Highway 70 Sea Level
- 608 Hwy 70 Sea Level Unit 12
- 149 Bayshore St
- 540 Seashore Dr
- 648 Shell Hill Rd
- 616 Nelson Neck Rd
- 919 Seashore Dr
- 1796 U S 70
- 120 Clem Fulcher Ct
- 1349 U S 70
- 180 Stacy Loop Rd
- 0 Highway 70 E
- 1150 U S 70

