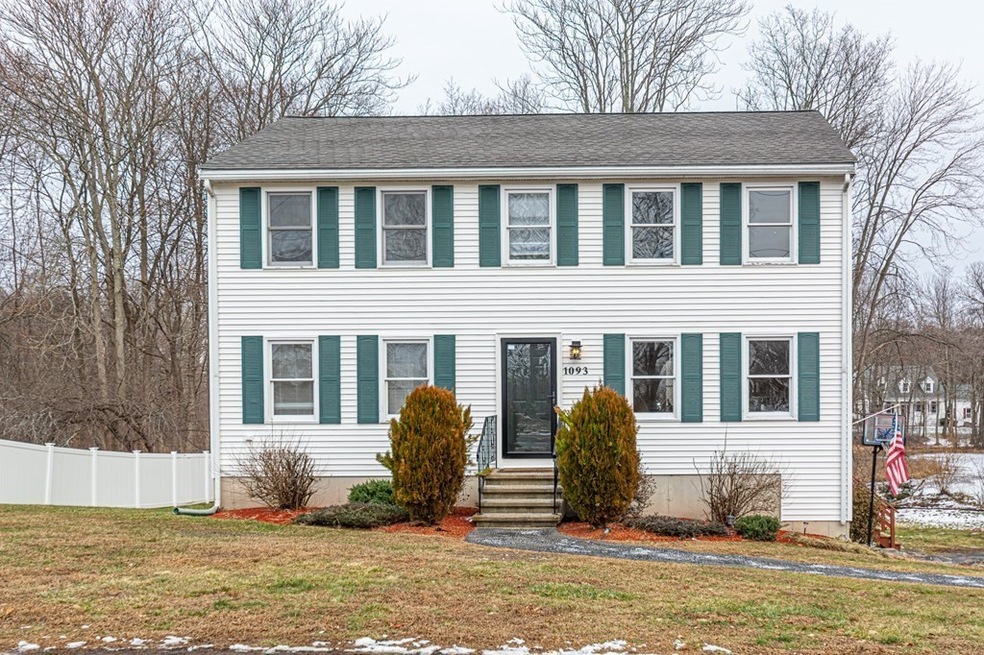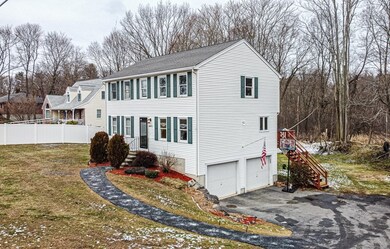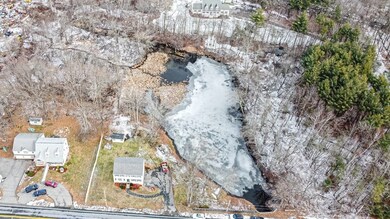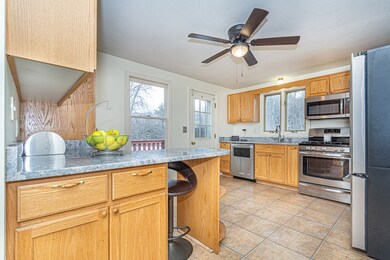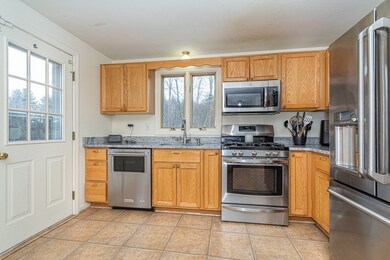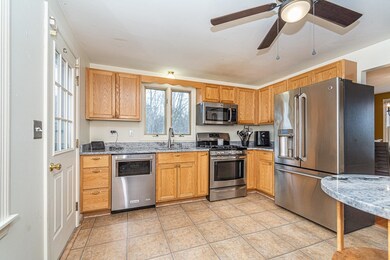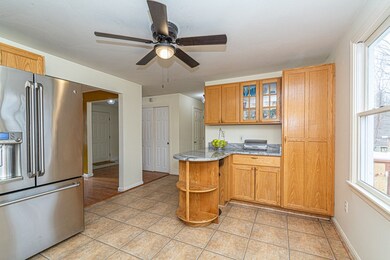
1093 Hildreth St Dracut, MA 01826
Highlights
- Deck
- Fenced Yard
- Storage Shed
- Wood Flooring
- Forced Air Heating and Cooling System
About This Home
As of February 2021Welcome home to this lovely colonial situated on a scenic 2 acre lot in Dracut! The first floor features an eat-in kitchen, with granite counters, and stainless steel appliances; formal dining room; spacious front to back living room with recessed lighting and a half bath with laundry. The second floor boasts a large front to back master bedroom with vaulted ceiling, two double closets and a third bonus closet; two additional sizable bedrooms and full bathroom complete the second floor. Other features include central AC, new appliances, new flooring, fresh paint, newer roof, newer vinyl fence, generous closet space throughout, and two car garage with driveway for ample off-street parking. The partially finished walk-out basement could be finished to provide additional living space. OPEN HOUSE CANCELED -Sunday, January 10th.
Home Details
Home Type
- Single Family
Est. Annual Taxes
- $5,572
Year Built
- Built in 1996
Lot Details
- Fenced Yard
- Property is zoned R1
Parking
- 2 Car Garage
Kitchen
- Range
- Microwave
- Dishwasher
Flooring
- Wood
- Wall to Wall Carpet
- Tile
- Vinyl
Laundry
- Dryer
- Washer
Outdoor Features
- Deck
- Storage Shed
Schools
- Dracut High School
Utilities
- Forced Air Heating and Cooling System
- Heating System Uses Gas
- Water Holding Tank
- Natural Gas Water Heater
- Cable TV Available
Additional Features
- Basement
Listing and Financial Details
- Assessor Parcel Number M:0027 B:0100 L:0001
Ownership History
Purchase Details
Home Financials for this Owner
Home Financials are based on the most recent Mortgage that was taken out on this home.Purchase Details
Home Financials for this Owner
Home Financials are based on the most recent Mortgage that was taken out on this home.Purchase Details
Home Financials for this Owner
Home Financials are based on the most recent Mortgage that was taken out on this home.Purchase Details
Purchase Details
Purchase Details
Purchase Details
Similar Homes in Dracut, MA
Home Values in the Area
Average Home Value in this Area
Purchase History
| Date | Type | Sale Price | Title Company |
|---|---|---|---|
| Not Resolvable | $485,000 | None Available | |
| Not Resolvable | $394,000 | -- | |
| Deed | $260,000 | -- | |
| Deed | $197,000 | -- | |
| Deed | $168,900 | -- | |
| Deed | $260,800 | -- | |
| Deed | $81,675 | -- |
Mortgage History
| Date | Status | Loan Amount | Loan Type |
|---|---|---|---|
| Open | $460,750 | Purchase Money Mortgage | |
| Previous Owner | $386,863 | FHA | |
| Previous Owner | $170,000 | No Value Available | |
| Previous Owner | $35,000 | No Value Available | |
| Previous Owner | $162,000 | No Value Available | |
| Previous Owner | $160,000 | Purchase Money Mortgage |
Property History
| Date | Event | Price | Change | Sq Ft Price |
|---|---|---|---|---|
| 02/19/2021 02/19/21 | Sold | $485,000 | 0.0% | $275 / Sq Ft |
| 01/08/2021 01/08/21 | Pending | -- | -- | -- |
| 01/06/2021 01/06/21 | For Sale | $484,900 | +23.1% | $275 / Sq Ft |
| 04/13/2018 04/13/18 | Sold | $394,000 | -3.9% | $228 / Sq Ft |
| 03/06/2018 03/06/18 | Pending | -- | -- | -- |
| 02/22/2018 02/22/18 | For Sale | $409,900 | -- | $237 / Sq Ft |
Tax History Compared to Growth
Tax History
| Year | Tax Paid | Tax Assessment Tax Assessment Total Assessment is a certain percentage of the fair market value that is determined by local assessors to be the total taxable value of land and additions on the property. | Land | Improvement |
|---|---|---|---|---|
| 2025 | $5,572 | $550,600 | $233,100 | $317,500 |
| 2024 | $5,499 | $526,200 | $222,100 | $304,100 |
| 2023 | $5,329 | $460,200 | $193,200 | $267,000 |
| 2022 | $5,179 | $421,400 | $175,800 | $245,600 |
| 2021 | $4,998 | $384,200 | $159,700 | $224,500 |
| 2020 | $4,849 | $363,200 | $154,900 | $208,300 |
| 2019 | $4,740 | $344,700 | $147,500 | $197,200 |
| 2018 | $4,755 | $336,300 | $147,500 | $188,800 |
| 2017 | $4,730 | $336,300 | $147,500 | $188,800 |
| 2016 | $4,606 | $310,400 | $141,800 | $168,600 |
| 2015 | $4,460 | $298,700 | $141,800 | $156,900 |
| 2014 | $4,230 | $291,900 | $141,800 | $150,100 |
Agents Affiliated with this Home
-
Courtney Rourke

Seller's Agent in 2021
Courtney Rourke
Z. R. Rourke Real Estate
(978) 729-0321
2 in this area
52 Total Sales
-
Greg DiGiorgio
G
Buyer's Agent in 2021
Greg DiGiorgio
DiGiorgio Realty Group
(617) 233-4530
1 in this area
74 Total Sales
-
D
Seller's Agent in 2018
Darlene Bonfilio
RE/MAX
Map
Source: MLS Property Information Network (MLS PIN)
MLS Number: 72771803
APN: DRAC-000027-000100-000001
- 16 Woodberry Way
- 101 Harold Ave
- 83 Turgeon Ave
- 55 Alexander Ave
- 33 Hopkins St
- 26 Pine Ave
- 10 Alfred Dr
- 16 Pinehurst Ave
- 24 Turner Ave
- 31 Harvard Ct
- 53 Vinal St
- 39 Doyle Ave
- 23 Jasmine Ct
- 14 Louis Farm Rd Unit 14
- 74 Tennis Plaza Rd Unit 29
- 60 Oxford Rd
- 100 Cass Ave Unit B20
- 95 Tennis Plaza Rd Unit 24
- 95 Tennis Plaza Rd Unit 12
- 95 Tennis Plaza Rd Unit 27
