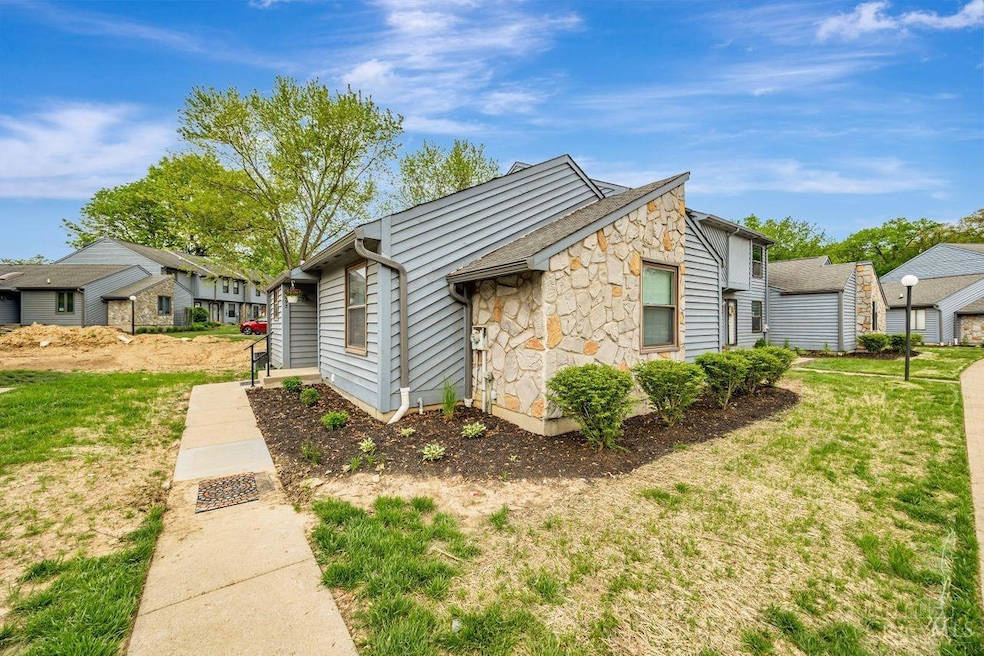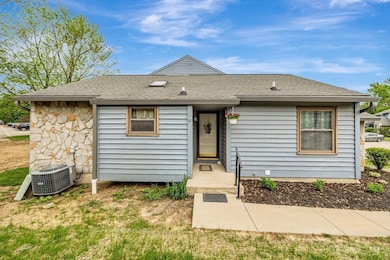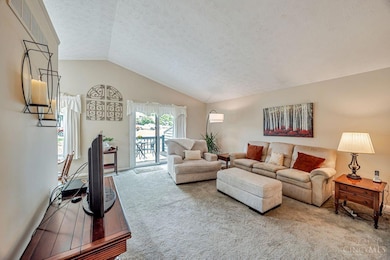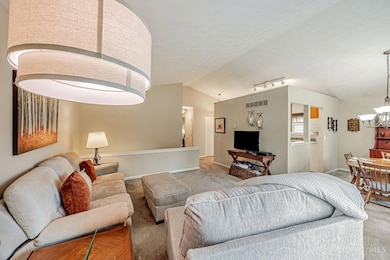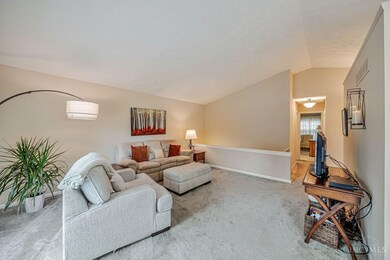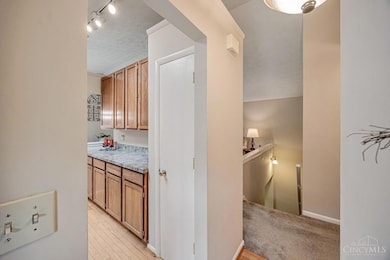
$245,000
- 2 Beds
- 2 Baths
- 1,724 Sq Ft
- 3917 Burgenland Ln
- Cincinnati, OH
Discover luxury and convenience in this exquisite 2-bedroom, 2-full-bath condo boasting an expansive 1700 square feet of living space. Nestled in a serene and sought-after community near Anderson, this residence offers the perfect blend of comfort and style, as one of the larger units in the complex. The maintenance-free lifestyle ensures you can enjoy your free time without the burdens of
Danielle Vinson Plum Tree Realty
