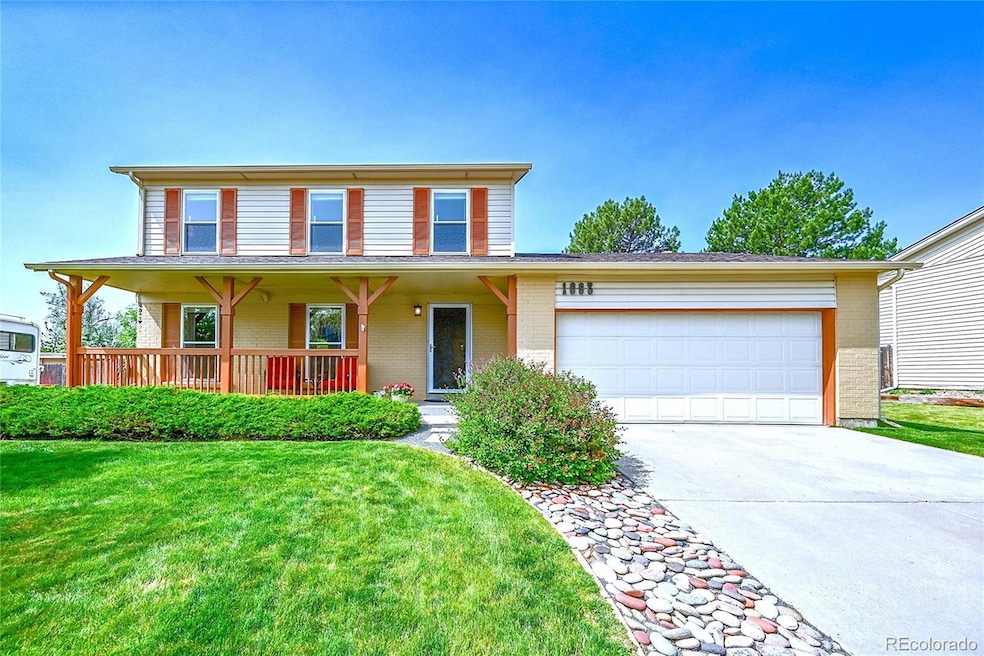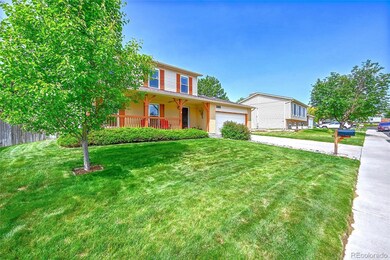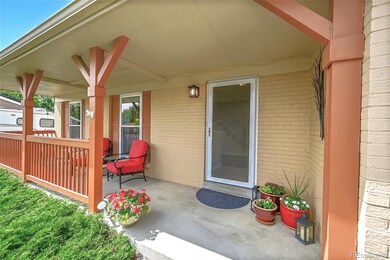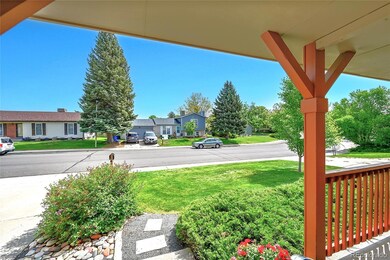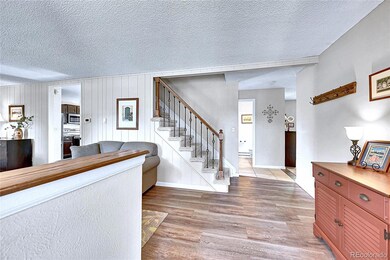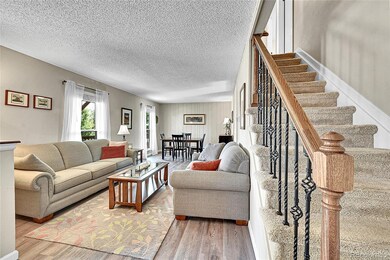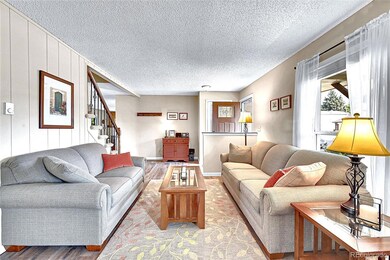
1093 Lilac Cir Broomfield, CO 80020
Lac Amora NeighborhoodHighlights
- Mountain View
- Bonus Room
- No HOA
- Aspen Creek K-8 School Rated A
- Private Yard
- 3-minute walk to Richard Steele Park
About This Home
As of July 2025Simply beautiful Lac Amora home with pocket mountain views and incredible backyard. This gorgeous home has been meticulously maintained with numerous recent upgrades and improvements - nothing to do but move in! Newer LVP flooring greets you as you enter into the living room and formal dining room. Updated kitchen in 2020 with new cabinets & counters along with new SS appliances - plus additional cabinets and counter space expanded into the sunny breakfast nook. The inviting family room has a newer pellet stove and overlooks the lush backyard. Upstairs you will find the expansive primary bedroom with a large walk-in closet, 2 additional bedrooms and the updated full bath. The basement has the 4th bedroom (non-conforming) along with a rec room (that could flex as an office, home theatre or even a work out area), renovated 3/4 bath and the laundry & storage room. The manicured yard feels like your own personal park with custom stamped concrete patio (umbrella included), newer trees (crabapple & maple), custom landscaping, sprinkler system and of course a beautiful pocket mountain view. Pride of ownership shows with so many recent improvements: full kitchen remodel with appliances (2020) all 3 bathrooms updated (2020) Interior Paint (2020) new windows (2020) new roof and gutters (2017) new hot water heater (2020) new pellet stove (2020) new carpet and LVP (2020) new registers & thermostats (2020) new stamped concrete back patio (2021) new attic insulation (2023) new premium Breezeair wireless high efficiency evaporative cooler (2023). All this plus a 2 car garage, a large nearly 8,000 SQ FT lot, low taxes with no metro district and no HOA, plus miles of open space and trails with endless mountain views just steps from your front door. Don't miss out on this incredible Lac Amora home! *** SHOWINGS BEGIN THURSDAY, JUNE 5TH ***
Last Agent to Sell the Property
Resident Realty South Metro Brokerage Email: andrews.realtor@gmail.com,720-270-1306 License #100011315 Listed on: 06/04/2025

Home Details
Home Type
- Single Family
Est. Annual Taxes
- $3,382
Year Built
- Built in 1977 | Remodeled
Lot Details
- 7,971 Sq Ft Lot
- East Facing Home
- Property is Fully Fenced
- Private Yard
- Property is zoned PUD
Parking
- 2 Car Attached Garage
Home Design
- Frame Construction
- Composition Roof
- Concrete Block And Stucco Construction
Interior Spaces
- 2-Story Property
- Double Pane Windows
- Family Room with Fireplace
- Living Room
- Dining Room
- Bonus Room
- Utility Room
- Mountain Views
Kitchen
- <<OvenToken>>
- <<microwave>>
- Dishwasher
Flooring
- Carpet
- Tile
Bedrooms and Bathrooms
- 4 Bedrooms
- Walk-In Closet
Laundry
- Laundry Room
- Dryer
- Washer
Finished Basement
- Bedroom in Basement
- 1 Bedroom in Basement
Outdoor Features
- Patio
- Front Porch
Schools
- Aspen Creek K-8 Elementary And Middle School
- Broomfield High School
Utilities
- Evaporated cooling system
- Pellet Stove burns compressed wood to generate heat
- Baseboard Heating
Community Details
- No Home Owners Association
- Lac Amora Subdivision
Listing and Financial Details
- Exclusions: Garage Work Bench with Saw, Garage Wall Storage System, Seller's Personal Property
- Assessor Parcel Number R1073233
Ownership History
Purchase Details
Home Financials for this Owner
Home Financials are based on the most recent Mortgage that was taken out on this home.Purchase Details
Purchase Details
Purchase Details
Purchase Details
Similar Homes in the area
Home Values in the Area
Average Home Value in this Area
Purchase History
| Date | Type | Sale Price | Title Company |
|---|---|---|---|
| Deed | $152,000 | -- | |
| Deed | $137,900 | -- | |
| Deed | $78,900 | -- | |
| Deed | $49,000 | -- |
Property History
| Date | Event | Price | Change | Sq Ft Price |
|---|---|---|---|---|
| 07/07/2025 07/07/25 | Sold | $620,000 | 0.0% | $282 / Sq Ft |
| 06/04/2025 06/04/25 | For Sale | $619,900 | -- | $282 / Sq Ft |
Tax History Compared to Growth
Tax History
| Year | Tax Paid | Tax Assessment Tax Assessment Total Assessment is a certain percentage of the fair market value that is determined by local assessors to be the total taxable value of land and additions on the property. | Land | Improvement |
|---|---|---|---|---|
| 2025 | $3,382 | $36,500 | $9,050 | $27,450 |
| 2024 | $3,382 | $36,090 | $8,210 | $27,880 |
| 2023 | $3,375 | $41,250 | $9,380 | $31,870 |
| 2022 | $2,865 | $29,640 | $6,600 | $23,040 |
| 2021 | $2,852 | $30,500 | $6,790 | $23,710 |
| 2020 | $2,679 | $28,480 | $6,440 | $22,040 |
| 2019 | $2,674 | $28,680 | $6,480 | $22,200 |
| 2018 | $2,186 | $23,160 | $4,570 | $18,590 |
| 2017 | $2,153 | $25,600 | $5,050 | $20,550 |
| 2016 | $1,893 | $20,070 | $5,050 | $15,020 |
| 2015 | $1,827 | $17,040 | $5,050 | $11,990 |
| 2014 | $1,586 | $17,040 | $5,050 | $11,990 |
Agents Affiliated with this Home
-
Paul Andrews

Seller's Agent in 2025
Paul Andrews
Resident Realty South Metro
(720) 270-1306
3 in this area
159 Total Sales
-
Justin Jacobs
J
Buyer's Agent in 2025
Justin Jacobs
Thrive Real Estate Group
(818) 618-7524
1 in this area
5 Total Sales
Map
Source: REcolorado®
MLS Number: 5860595
APN: 1575-27-4-10-011
- 1087 Lilac St
- 1043 Lilac Ct
- 1204 Catalpa Cir
- 3156 W 11th Avenue Ct
- 3285 W 11th Avenue Ct
- 639 Quartz Way
- 1050 Opal St Unit 203
- 1120 Opal St Unit 202
- 700 Nickel St
- 1148 Opal St Unit 101
- 1158 Opal St Unit 203
- 1320 W 12th Ave
- 740 Lotus Way
- 1190 W 11th Ct
- 1030 Kohl St
- 1085 Jade St
- 1313 Iris Cir
- 1035 Iris St
- 800 Mesa Ct
- 1511 Belero St Unit B
