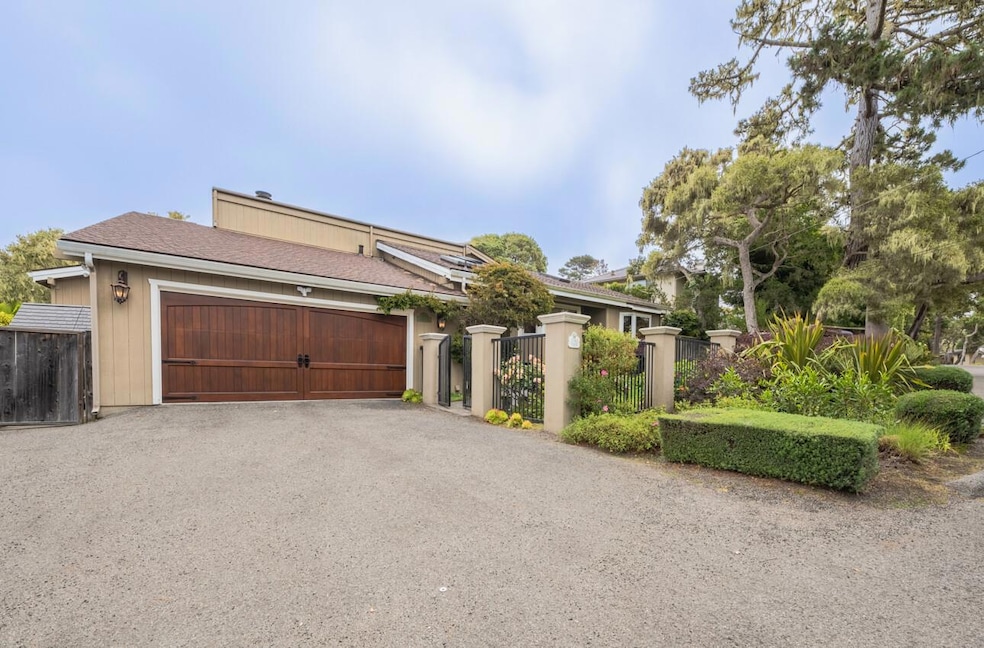
1093 Presidio Rd Pebble Beach, CA 93953
Estimated payment $18,003/month
Highlights
- Primary Bedroom Suite
- Skyline View
- Soaking Tub in Primary Bathroom
- Forest Grove Elementary School Rated A
- Fireplace in Primary Bedroom
- Post and Beam
About This Home
Discover timeless elegance and modern comfort in this beautifully designed Pebble Beach home, set on a generous 9,900 sq ft lot. Offering 4 spacious bedrooms and 3.5 luxurious bathrooms, this 3,682 sq ft residence is filled with natural light and distinctive architectural details. Step into the impressive great room, where a soaring fireplace and a striking glass ceiling with multiple skylights through the home create a bright, airy atmosphere perfect for entertaining or relaxing. Vaulted ceilings and rich hardwood floors add warmth and sophistication throughout the home. The expansive primary suite is a true retreat, featuring its own fireplace, a comfortable sitting room, and spa-inspired en suite bath. Outdoor living is just as inviting with expansive decking that spans the back of the homeideal for gatherings or quiet moments surrounded by nature. Additional highlights include a 2-car garage, plenty of off-street parking, and mature landscaping for privacy and curb appeal.
Listing Agent
eXp Realty of California Inc License #01303070 Listed on: 05/19/2025

Home Details
Home Type
- Single Family
Est. Annual Taxes
- $23,517
Year Built
- Built in 1978
Lot Details
- 9,901 Sq Ft Lot
- Back and Front Yard Fenced
- Wood Fence
- Mostly Level
Parking
- 2 Car Garage
- Off-Street Parking
Home Design
- Post and Beam
- Composition Roof
- Concrete Perimeter Foundation
Interior Spaces
- 3,682 Sq Ft Home
- 1-Story Property
- Beamed Ceilings
- High Ceiling
- Skylights in Kitchen
- Gas Fireplace
- Family Room with Fireplace
- Great Room
- Formal Dining Room
- Skyline Views
- Crawl Space
Kitchen
- Eat-In Kitchen
- Gas Oven
- Gas Cooktop
- Dishwasher
- Disposal
Flooring
- Wood
- Carpet
- Stone
Bedrooms and Bathrooms
- 4 Bedrooms
- Fireplace in Primary Bedroom
- Primary Bedroom Suite
- Walk-In Closet
- Bathroom on Main Level
- Dual Sinks
- Soaking Tub in Primary Bathroom
- Bathtub with Shower
- Oversized Bathtub in Primary Bathroom
- Walk-in Shower
Laundry
- Laundry in unit
- Washer and Dryer
Utilities
- Forced Air Heating System
- Vented Exhaust Fan
- Baseboard Heating
- Heating System Uses Gas
- 220 Volts
- Cable TV Available
Listing and Financial Details
- Assessor Parcel Number 007-171-006-000
Map
Home Values in the Area
Average Home Value in this Area
Tax History
| Year | Tax Paid | Tax Assessment Tax Assessment Total Assessment is a certain percentage of the fair market value that is determined by local assessors to be the total taxable value of land and additions on the property. | Land | Improvement |
|---|---|---|---|---|
| 2025 | $23,517 | $2,168,302 | $1,421,840 | $746,462 |
| 2024 | $23,517 | $2,125,787 | $1,393,961 | $731,826 |
| 2023 | $23,748 | $2,084,106 | $1,366,629 | $717,477 |
| 2022 | $23,234 | $2,043,242 | $1,339,833 | $703,409 |
| 2021 | $23,062 | $2,003,179 | $1,313,562 | $689,617 |
| 2020 | $22,575 | $1,982,640 | $1,300,094 | $682,546 |
| 2019 | $21,830 | $1,943,765 | $1,274,602 | $669,163 |
| 2018 | $21,371 | $1,905,653 | $1,249,610 | $656,043 |
| 2017 | $19,872 | $1,764,000 | $1,157,000 | $607,000 |
| 2016 | $19,107 | $1,664,000 | $1,091,000 | $573,000 |
| 2015 | $18,032 | $1,573,000 | $1,031,000 | $542,000 |
| 2014 | $17,696 | $1,547,000 | $1,014,000 | $533,000 |
Property History
| Date | Event | Price | Change | Sq Ft Price |
|---|---|---|---|---|
| 05/19/2025 05/19/25 | For Sale | $2,950,000 | -- | $801 / Sq Ft |
Purchase History
| Date | Type | Sale Price | Title Company |
|---|---|---|---|
| Interfamily Deed Transfer | -- | None Available | |
| Grant Deed | $1,550,000 | First American Title | |
| Grant Deed | $1,050,000 | Old Republic Title Company | |
| Interfamily Deed Transfer | -- | Old Republic Title Company | |
| Interfamily Deed Transfer | -- | Old Republic Title Company |
Mortgage History
| Date | Status | Loan Amount | Loan Type |
|---|---|---|---|
| Previous Owner | $840,000 | No Value Available | |
| Previous Owner | $200,000 | No Value Available |
Similar Homes in Pebble Beach, CA
Source: MLSListings
MLS Number: ML82007551
APN: 007-171-006-000
- 1067 Ortega Rd
- 2869 Forest Lodge Rd
- 1151 Arrowhead Rd
- 1147 Arrowhead Rd
- 1222 Lincoln Ave
- 2908 Oak Knoll Rd
- 1158 Chaparral Rd
- 1207 David Ave
- 2900 Oak Knoll Rd
- 1208 Presidio Blvd
- 1034 Hillside Ave
- 2921 Madrone Ln
- 3037 Strawberry Hill Rd
- 1015 Hillside Ave
- 1025 Sombrero Rd
- 2970 Congress Rd
- 1113 Patterson Ln
- 1007 Brentwood Ct
- 64 Spanish Bay Cir
- 3065 Hermitage Rd
- 920 Hillcrest Ct
- 1012 Pacific Grove Ln
- 19 Wyndemere Way
- 551 Gibson Ave
- 746 Newton St
- 4113 Crest Rd
- 1141 Lighthouse Ave
- 311 Eardley Ave
- 639 Belden St
- 621 Mcclellan Ave Unit Studio
- 57 Soledad Dr
- 66 Mar Vista Dr
- 715 Cass St
- 24826 Santa fe St Unit Santa Fe apt b
- 201 Glenwood Cir
- 300 Glenwood Cir Unit 160
- 300 Glenwood Cir
- 8 Mission St Unit 2
- 1 La Playa St
- 500 Glenwood Cir






