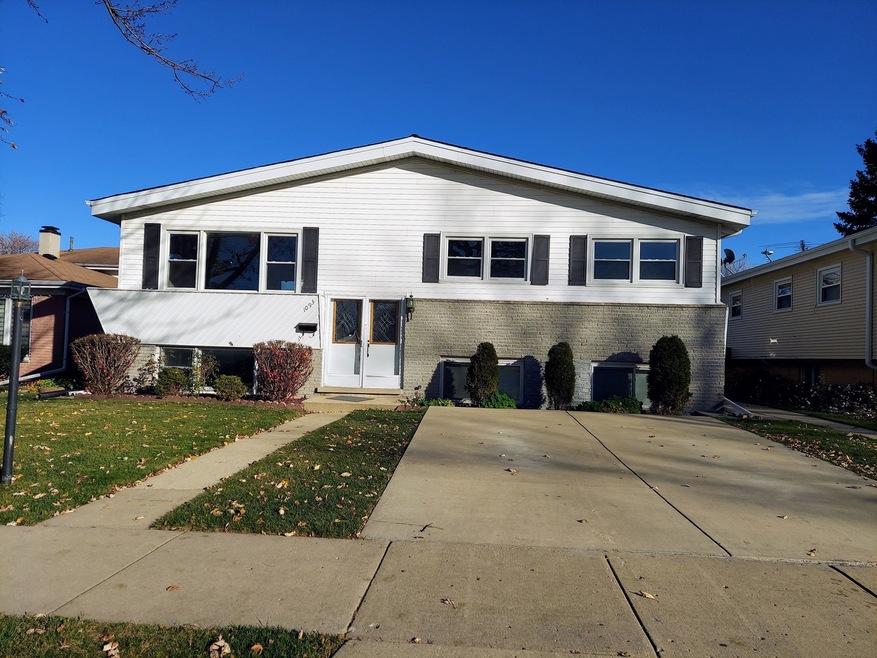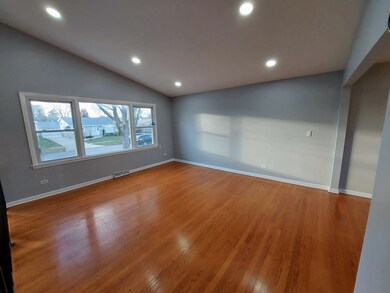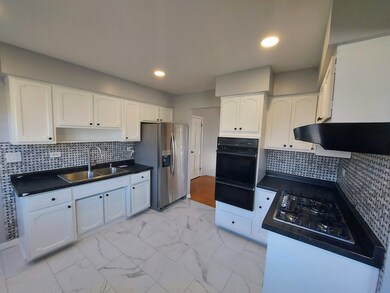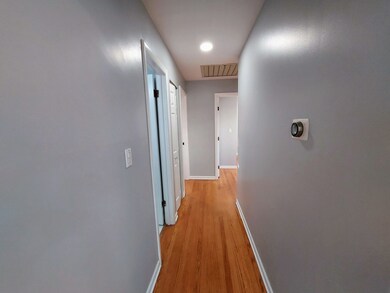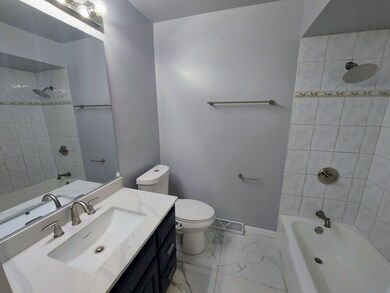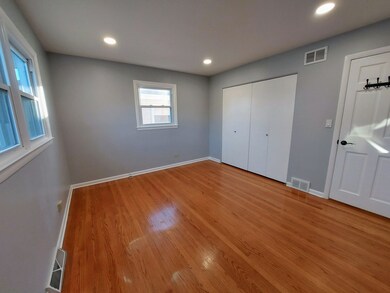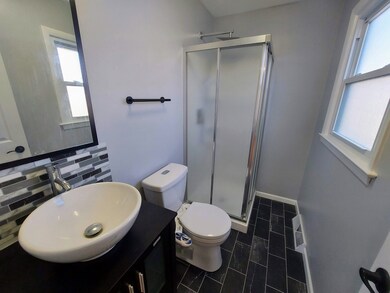
1093 Seymour Ave Des Plaines, IL 60016
Estimated Value: $415,000 - $434,000
Highlights
- Mature Trees
- Deck
- Recreation Room
- Elk Grove High School Rated A
- Property is near a park
- Vaulted Ceiling
About This Home
As of January 2023Recently updated beautiful 4 bedrooms and 3 bathrooms home. Welcomed with double door entrance and vaulted foyer ceiling. Bright natural light immerses the entire home. Recessed LED lights through out the home. Recent updates includes kitchen (floor, stove, countertop, sink, faucet, painted cabinets), all 3 bathrooms and entire home freshly painted. Master bedroom with a full bathroom. Lower level family room hosts a cozy bar and full bathroom. Refrigerator, Furnace, AC, water heater in Dec 2019. Step out the kitchen door on the large sunny deck. Tons of storage space in the shed. Located close to the Friendship Park across street and walkable distance to shops, restaurants and schools. Close by expressways (294/90), Metra commuter train, O'Hare Airport.
Last Agent to Sell the Property
Illinois Real Estate Partners Inc License #475190575 Listed on: 11/18/2022

Home Details
Home Type
- Single Family
Est. Annual Taxes
- $4,123
Year Built
- Built in 1964
Lot Details
- 7,370 Sq Ft Lot
- Lot Dimensions are 133 x 55
- Fenced Yard
- Paved or Partially Paved Lot
- Mature Trees
Home Design
- Raised Ranch Architecture
- Asphalt Roof
- Concrete Perimeter Foundation
Interior Spaces
- 1,889 Sq Ft Home
- Dry Bar
- Vaulted Ceiling
- Entrance Foyer
- Family Room
- Combination Dining and Living Room
- Recreation Room
- Wood Flooring
- Storm Screens
Kitchen
- Electric Cooktop
- Microwave
- Dishwasher
- Disposal
Bedrooms and Bathrooms
- 4 Bedrooms
- 4 Potential Bedrooms
- Walk-In Closet
- Bathroom on Main Level
- 3 Full Bathrooms
Laundry
- Laundry Room
- Dryer
- Washer
- Sink Near Laundry
Finished Basement
- English Basement
- Sump Pump
- Finished Basement Bathroom
Parking
- 4 Parking Spaces
- Driveway
- Uncovered Parking
- Off-Street Parking
- Parking Space is Owned
Outdoor Features
- Deck
- Exterior Lighting
- Shed
Location
- Property is near a park
Schools
- Devonshire Elementary School
- Friendship Junior High School
- Elk Grove High School
Utilities
- Central Air
- Heating System Uses Natural Gas
- Lake Michigan Water
Community Details
- Pleasant Manor Subdivision
Listing and Financial Details
- Senior Tax Exemptions
- Homeowner Tax Exemptions
Ownership History
Purchase Details
Home Financials for this Owner
Home Financials are based on the most recent Mortgage that was taken out on this home.Purchase Details
Home Financials for this Owner
Home Financials are based on the most recent Mortgage that was taken out on this home.Purchase Details
Home Financials for this Owner
Home Financials are based on the most recent Mortgage that was taken out on this home.Purchase Details
Home Financials for this Owner
Home Financials are based on the most recent Mortgage that was taken out on this home.Similar Homes in Des Plaines, IL
Home Values in the Area
Average Home Value in this Area
Purchase History
| Date | Buyer | Sale Price | Title Company |
|---|---|---|---|
| Hafeez Khawar | $330,000 | Saturn Title | |
| Patel Rashmikant K | -- | Express Title Services Inc | |
| Patel Rashmikant K | $247,000 | -- | |
| Hobson Jeffrey C | $110,000 | -- |
Mortgage History
| Date | Status | Borrower | Loan Amount |
|---|---|---|---|
| Open | Hafeez Khawar | $313,500 | |
| Previous Owner | Patel Rashmikant K | $171,200 | |
| Previous Owner | Patel Rashmikant K | $196,000 | |
| Previous Owner | Patel Rashmikant K | $196,000 | |
| Previous Owner | Patel Rashmikant K | $197,600 | |
| Previous Owner | Hobson Jeffrey C | $156,750 |
Property History
| Date | Event | Price | Change | Sq Ft Price |
|---|---|---|---|---|
| 01/09/2023 01/09/23 | Sold | $330,000 | -1.5% | $175 / Sq Ft |
| 12/06/2022 12/06/22 | Pending | -- | -- | -- |
| 12/02/2022 12/02/22 | Price Changed | $334,900 | -4.0% | $177 / Sq Ft |
| 11/18/2022 11/18/22 | For Sale | $349,000 | -- | $185 / Sq Ft |
Tax History Compared to Growth
Tax History
| Year | Tax Paid | Tax Assessment Tax Assessment Total Assessment is a certain percentage of the fair market value that is determined by local assessors to be the total taxable value of land and additions on the property. | Land | Improvement |
|---|---|---|---|---|
| 2024 | $6,019 | $31,000 | $6,633 | $24,367 |
| 2023 | $6,019 | $31,000 | $6,633 | $24,367 |
| 2022 | $6,019 | $31,000 | $6,633 | $24,367 |
| 2021 | $4,101 | $20,754 | $4,422 | $16,332 |
| 2020 | $4,123 | $20,754 | $4,422 | $16,332 |
| 2019 | $4,175 | $23,060 | $4,422 | $18,638 |
| 2018 | $3,904 | $24,118 | $3,685 | $20,433 |
| 2017 | $3,765 | $25,220 | $3,685 | $21,535 |
| 2016 | $4,296 | $25,220 | $3,685 | $21,535 |
| 2015 | $4,818 | $21,982 | $3,316 | $18,666 |
| 2014 | $5,290 | $21,982 | $3,316 | $18,666 |
| 2013 | $5,161 | $21,982 | $3,316 | $18,666 |
Agents Affiliated with this Home
-
Kaushik Patel
K
Seller's Agent in 2023
Kaushik Patel
Illinois Real Estate Partners Inc
(847) 409-9423
2 in this area
10 Total Sales
-
Lisa Wolf

Buyer's Agent in 2023
Lisa Wolf
Keller Williams North Shore West
(224) 627-5600
3 in this area
1,135 Total Sales
Map
Source: Midwest Real Estate Data (MRED)
MLS Number: 11675579
APN: 08-24-113-009-0000
- 1048 Marshall Dr
- 410 Dorothy Dr
- 627 Kinkaid Ct
- 940 Beau Dr Unit 111
- 1272 Andrea Ln
- 884 Arnold Ct
- 851 Munroe Cir S
- 229 Leahy Cir S
- 240 Springfield Terrace
- 756 W Lincoln Ln
- 1224 S Mount Prospect Rd
- 298 Dover Ln
- 255 Dover Dr
- 1520 Pennsylvania Ave
- 165 Dover Dr Unit 3
- 901 S Westgate Rd
- 503 Dempster St
- 745 Dulles Rd Unit C
- 725 W Huntington Commons Rd Unit 407
- 500 W Huntington Commons Rd Unit 152
- 1093 Seymour Ave
- 1081 Seymour Ave
- 1105 Seymour Ave
- 1117 Seymour Ave
- 1069 Seymour Ave
- 1092 Perda Ln
- 1080 Perda Ln
- 1104 Perda Ln
- 1129 Seymour Ave
- 1059 Seymour Ave
- 1116 Perda Ln
- 1068 Perda Ln
- 1092 Seymour Ave
- 1104 Seymour Ave
- 1080 Seymour Ave
- 1128 Perda Ln
- 1058 Perda Ln
- 1141 Seymour Ave
- 1047 Seymour Ave
- 1116 Seymour Ave
