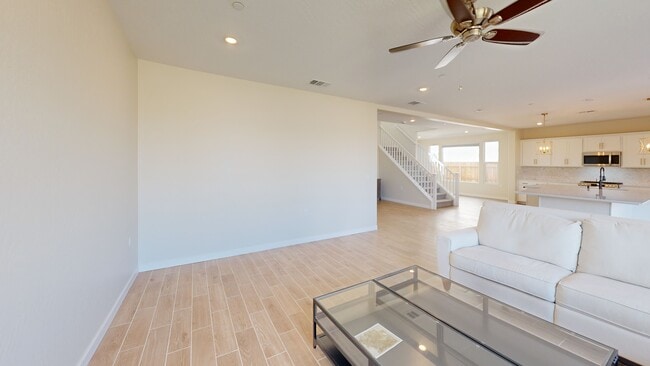
1093 Traverse Dr S Madera, CA 93636
Estimated payment $3,441/month
Highlights
- Golf Course Community
- Fitness Center
- Green Roof
- Webster Elementary School Rated A-
- Solar Power System
- Mountain View
About This Home
Move in ready! Symphony at Riverstone the Choral Series. 4bed 3.5 bath 3156 sq ft.
This two-story home showcases Lennar's signature Next Gen suite, a separate living space ideal for multigenerational living. The suite features an entrance, living space, kitchenette, bedroom and bathroom. In the main home, an open floorplan is shared between the Great Room, kitchen and dining room on the first level. A versatile loft provides additional shared living space on the second floor, surrounded by three bedrooms. Among the upstairs bedrooms is the luxe owner's suite.
Listing Agent
Century 21 Jordan-Link & Company Brokerage Phone: 559-359-7770 License #01399289 Listed on: 07/17/2025

Home Details
Home Type
- Single Family
Est. Annual Taxes
- $3,075
Year Built
- Built in 2024
Lot Details
- 4,792 Sq Ft Lot
- Density is up to 1 Unit/Acre
HOA Fees
- $125 Monthly HOA Fees
Parking
- 2 Car Attached Garage
Property Views
- Mountain
- Hills
Home Design
- Entry on the 1st floor
- Planned Development
Interior Spaces
- 3,156 Sq Ft Home
- 2-Story Property
- Formal Entry
- Family Room
- Den
- Library
- Bonus Room
- Game Room
- Home Gym
- Laundry Room
Bedrooms and Bathrooms
- 4 Bedrooms | 1 Primary Bedroom on Main
- Maid or Guest Quarters
Eco-Friendly Details
- Green Roof
- Energy-Efficient Appliances
- Energy-Efficient Windows
- Energy-Efficient Construction
- Energy-Efficient HVAC
- Energy-Efficient Insulation
- Solar Power System
Additional Features
- Exterior Lighting
- Urban Location
- Central Air
Listing and Financial Details
- Tax Lot 6
- Tax Tract Number 312
- Assessor Parcel Number 080341010
- $3,074 per year additional tax assessments
Community Details
Overview
- Riverstone Association, Phone Number (559) 555-5555
- Manager HOA
- Community Lake
- Foothills
- Mountainous Community
Amenities
- Outdoor Cooking Area
- Community Fire Pit
- Community Barbecue Grill
- Picnic Area
- Clubhouse
- Banquet Facilities
- Meeting Room
- Recreation Room
Recreation
- Golf Course Community
- Tennis Courts
- Pickleball Courts
- Sport Court
- Racquetball
- Ping Pong Table
- Community Playground
- Fitness Center
- Community Pool
- Community Spa
- Park
- Dog Park
- Horse Trails
- Hiking Trails
- Bike Trail
Map
Home Values in the Area
Average Home Value in this Area
Tax History
| Year | Tax Paid | Tax Assessment Tax Assessment Total Assessment is a certain percentage of the fair market value that is determined by local assessors to be the total taxable value of land and additions on the property. | Land | Improvement |
|---|---|---|---|---|
| 2025 | $3,075 | $566,610 | $91,800 | $474,810 |
| 2023 | -- | $74,920 | $74,920 | -- |
Property History
| Date | Event | Price | List to Sale | Price per Sq Ft |
|---|---|---|---|---|
| 09/23/2025 09/23/25 | Price Changed | $575,000 | -0.9% | $182 / Sq Ft |
| 09/12/2025 09/12/25 | For Sale | $580,000 | 0.0% | $184 / Sq Ft |
| 07/27/2025 07/27/25 | Pending | -- | -- | -- |
| 07/17/2025 07/17/25 | For Sale | $580,000 | -- | $184 / Sq Ft |
Purchase History
| Date | Type | Sale Price | Title Company |
|---|---|---|---|
| Grant Deed | $555,500 | Lennar Title | |
| Grant Deed | $555,500 | Lennar Title |
Mortgage History
| Date | Status | Loan Amount | Loan Type |
|---|---|---|---|
| Open | $355,500 | New Conventional | |
| Closed | $355,500 | New Conventional |
About the Listing Agent
Jason's Other Listings
Source: California Regional Multiple Listing Service (CRMLS)
MLS Number: FR25159846
APN: 080-341-010
- 1255 Peters Rd
- Charleston Plan at Park District at Riverstone - Magnolia
- Elise Plan at Park District at Riverstone - Magnolia
- Lexington Plan at Park District at Riverstone - Magnolia
- Monreau Plan at Park District at Riverstone - Magnolia
- Savannah Plan at Park District at Riverstone - Magnolia
- Raleigh Plan at Park District at Riverstone - Magnolia
- 1193 Magnolia Ct W
- 1189 Magnolia Ct W
- 1179 Magnolia Ct W
- 1288 Cathedral Ct S
- Orchestra Plan at Club District at Riverstone - Choral X Series at Club District
- Symphony Plan at Club District at Riverstone - Choral X Series at Club District
- Melody Plan at Club District at Riverstone - Choral X Series at Club District
- Echo Plan at Club District at Riverstone - Alfa Series at Club District
- Foxtrot Plan at Club District at Riverstone - Alfa Series at Club District
- Delta Plan at Club District at Riverstone - Alfa Series at Club District
- 1003 Highland Rd W
- 1159 Summit W
- 1680 Corbin S
- 860 Spring St W
- 287 Huntington Ave S
- 11233 N Alicante Dr
- 8680 N Glenn Ave
- 9375 N Saybrook Dr
- 11672 N Via Venitzia Ave
- 1164 E Perrin Ave
- 1242 E Champlain Dr
- 9683 N Sharon Ave
- 481 W Audubon Dr
- 8070 N Poplar Ave
- 373 W Nees Ave
- 10850 Braden Way
- 8296 N Raisina Ave
- 1325 E Foxhill Dr
- 1650 E Shepherd Ave
- 2249 E Rush Ave
- 540 E Nees Ave
- 10282 N Whitney Ave
- 1863 E Ryan Ln





