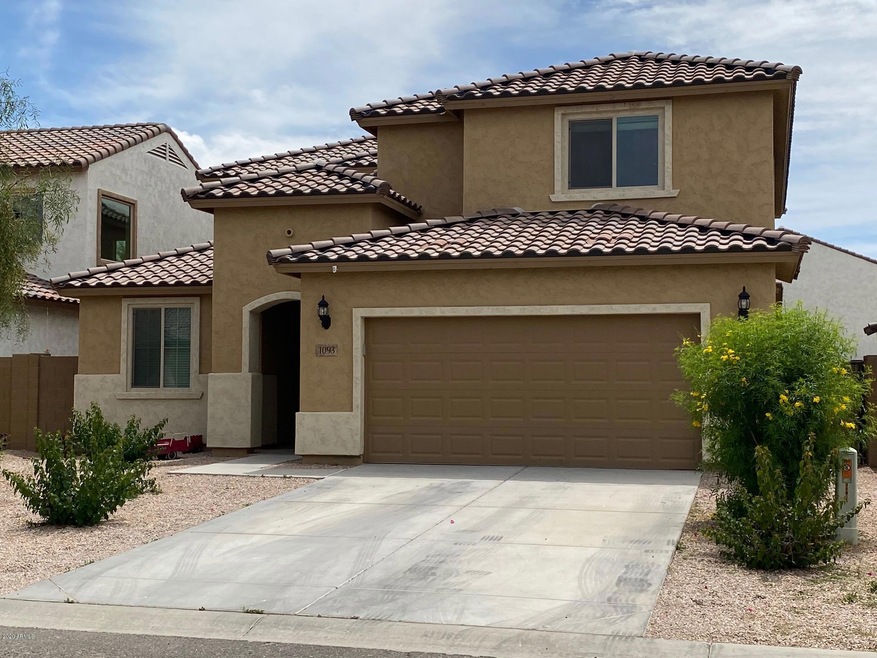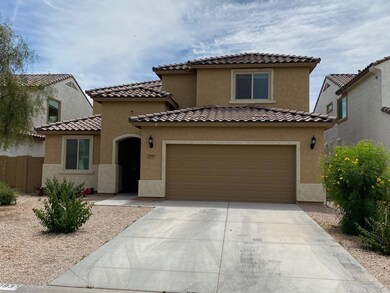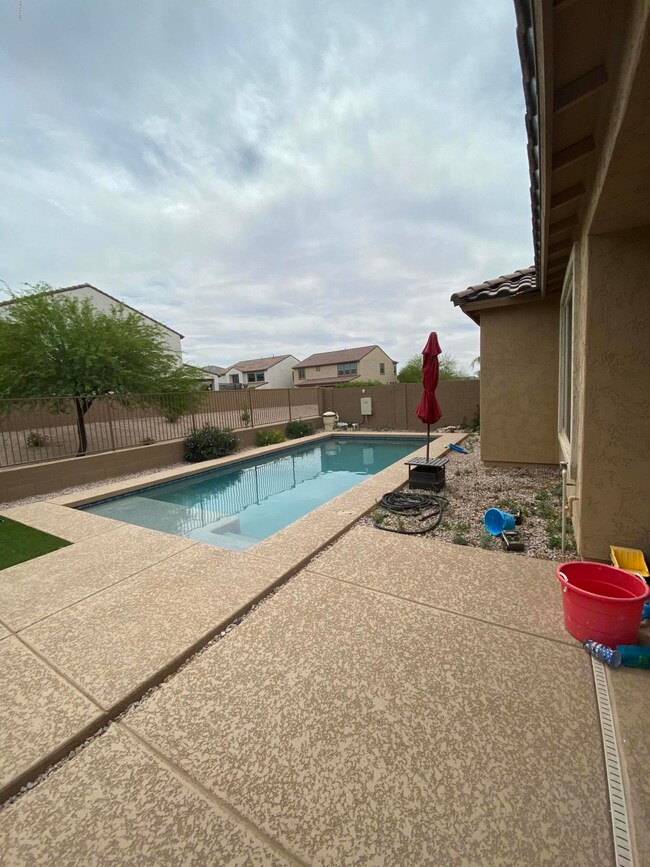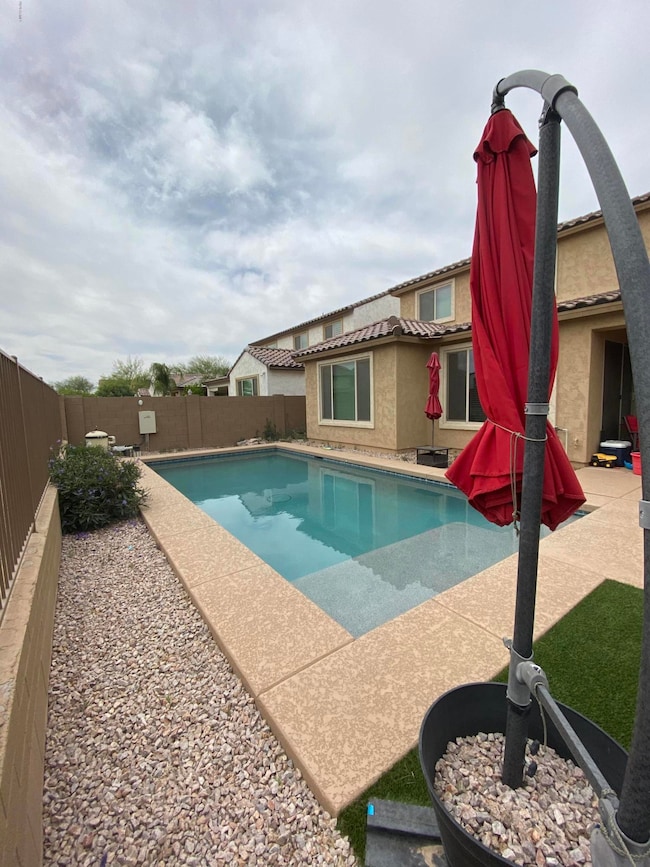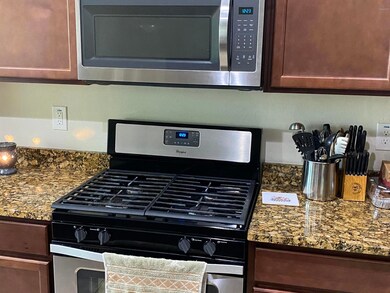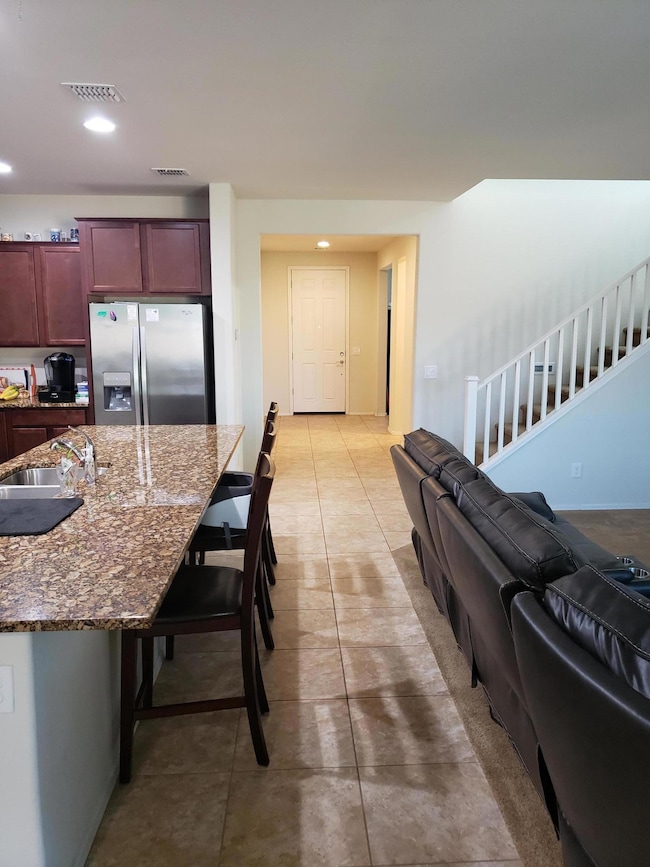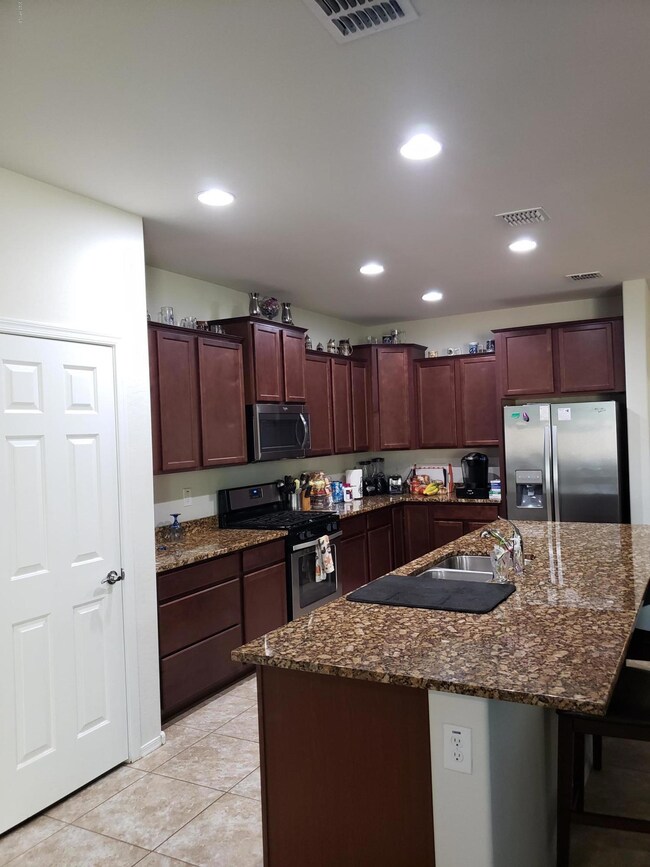
1093 W Belmont Red Trail San Tan Valley, AZ 85143
Highlights
- Private Pool
- Contemporary Architecture
- Granite Countertops
- Two Primary Bathrooms
- Main Floor Primary Bedroom
- Covered patio or porch
About This Home
As of July 2020This is a fabulous home with two Master suites; one up and one downstairs. Downstairs features a Great Room open Kitchen and seperate dining room, as well as a living room to go relax in and get away, plus a Laundry room with cabinets on both sides. Plus a 1/2 bath down for company, Walk out to oversized patio slider to a covered patio retreat and a salt water pool to relax in and enjoy. Back yard is private as it backs up to an open space. Upstairs features: two large bedrooms and another bathroom, a second private master suite, All of this wrapped around an nice family room, Across the hall is a very large game room / Tv Room? Or?
This home is a really nice home with upgraded kitchen cabinets, gas range / oven, huge oversized island. all with Granite kitchen counter tops.
Home Details
Home Type
- Single Family
Est. Annual Taxes
- $1,747
Year Built
- Built in 2016
Lot Details
- 5,751 Sq Ft Lot
- Desert faces the front and back of the property
- Wrought Iron Fence
- Block Wall Fence
- Front and Back Yard Sprinklers
- Sprinklers on Timer
HOA Fees
- $50 Monthly HOA Fees
Parking
- 3 Car Garage
- 2 Open Parking Spaces
- Tandem Garage
- Garage Door Opener
Home Design
- Contemporary Architecture
- Wood Frame Construction
- Tile Roof
- Built-Up Roof
- Stucco
Interior Spaces
- 3,149 Sq Ft Home
- 2-Story Property
- Ceiling height of 9 feet or more
- Ceiling Fan
- Double Pane Windows
- Low Emissivity Windows
- Vinyl Clad Windows
- Washer and Dryer Hookup
Kitchen
- <<builtInMicrowave>>
- Granite Countertops
Flooring
- Carpet
- Tile
Bedrooms and Bathrooms
- 4 Bedrooms
- Primary Bedroom on Main
- Two Primary Bathrooms
- Primary Bathroom is a Full Bathroom
- 3.5 Bathrooms
- Dual Vanity Sinks in Primary Bathroom
Outdoor Features
- Private Pool
- Covered patio or porch
Schools
- Ellsworth Elementary School
- J. O. Combs Middle School
- Combs High School
Utilities
- Central Air
- Heating System Uses Natural Gas
- Water Softener
- Cable TV Available
Listing and Financial Details
- Tax Lot 17
- Assessor Parcel Number 210-81-588
Community Details
Overview
- Association fees include ground maintenance
- Circle Cross Ranch Association, Phone Number (602) 957-9191
- Built by Pulte
- Parcel 20 At Circle Cross Ranch Subdivision
Recreation
- Community Playground
Ownership History
Purchase Details
Home Financials for this Owner
Home Financials are based on the most recent Mortgage that was taken out on this home.Purchase Details
Home Financials for this Owner
Home Financials are based on the most recent Mortgage that was taken out on this home.Purchase Details
Similar Homes in the area
Home Values in the Area
Average Home Value in this Area
Purchase History
| Date | Type | Sale Price | Title Company |
|---|---|---|---|
| Warranty Deed | $353,000 | First American Title | |
| Special Warranty Deed | $273,876 | Pgp Title Inc | |
| Cash Sale Deed | $813,750 | Fidelity Natl Title Agency |
Mortgage History
| Date | Status | Loan Amount | Loan Type |
|---|---|---|---|
| Open | $253,000 | New Conventional | |
| Previous Owner | $40,000 | Commercial | |
| Previous Owner | $32,758 | Unknown | |
| Previous Owner | $282,913 | VA |
Property History
| Date | Event | Price | Change | Sq Ft Price |
|---|---|---|---|---|
| 07/09/2025 07/09/25 | For Sale | $480,000 | +36.0% | $152 / Sq Ft |
| 07/17/2020 07/17/20 | Sold | $353,000 | +1.1% | $112 / Sq Ft |
| 07/11/2020 07/11/20 | Price Changed | $349,000 | 0.0% | $111 / Sq Ft |
| 06/07/2020 06/07/20 | Pending | -- | -- | -- |
| 05/20/2020 05/20/20 | Price Changed | $349,000 | -2.8% | $111 / Sq Ft |
| 05/01/2020 05/01/20 | For Sale | $359,000 | -- | $114 / Sq Ft |
Tax History Compared to Growth
Tax History
| Year | Tax Paid | Tax Assessment Tax Assessment Total Assessment is a certain percentage of the fair market value that is determined by local assessors to be the total taxable value of land and additions on the property. | Land | Improvement |
|---|---|---|---|---|
| 2025 | $1,747 | $45,047 | -- | -- |
| 2024 | $1,750 | $51,802 | -- | -- |
| 2023 | $1,754 | $43,417 | $4,530 | $38,887 |
| 2022 | $1,750 | $29,532 | $2,831 | $26,701 |
| 2021 | $1,806 | $25,346 | $0 | $0 |
| 2020 | $1,792 | $24,430 | $0 | $0 |
| 2019 | $1,747 | $22,614 | $0 | $0 |
| 2018 | $1,665 | $19,599 | $0 | $0 |
| 2017 | $145 | $2,000 | $0 | $0 |
| 2016 | $129 | $2,000 | $2,000 | $0 |
| 2014 | $135 | $1,600 | $1,600 | $0 |
Agents Affiliated with this Home
-
Cristina Martin

Seller's Agent in 2025
Cristina Martin
Citiea
(480) 580-6832
4 in this area
61 Total Sales
-
Jamie Biggs
J
Seller Co-Listing Agent in 2025
Jamie Biggs
Citiea
(480) 245-9611
3 in this area
44 Total Sales
-
Bob Lisk

Seller's Agent in 2020
Bob Lisk
Network Realty
(480) 203-3777
1 in this area
28 Total Sales
-
Thomas LaMendola

Buyer's Agent in 2020
Thomas LaMendola
eXp Realty
(602) 885-4010
6 in this area
59 Total Sales
Map
Source: Arizona Regional Multiple Listing Service (ARMLS)
MLS Number: 6073031
APN: 210-81-588
- 984 W Belmont Red Trail
- 1090 E Horro Rd
- 1375 W Belmont Red Trail
- 1297 W Chillingham Rd
- 1380 W Angus Rd
- 36130 N Quiros Dr
- 681 W Belmont Red Trail
- 36064 N Murray Grey Dr
- 1284 W Sussex St
- 36708 N Petra Dr
- 36725 N Alderney Ct
- 35773 N Loemann Dr
- 36852 N Yellowstone Dr
- 901 W Hereford Dr
- 35919 N Loemann Dr
- 1337 W Highland Rd
- 1281 W Highland Rd
- 607 W Tenia Trail
- 626 W Tallula Trail
- 628 W White Sands Dr
