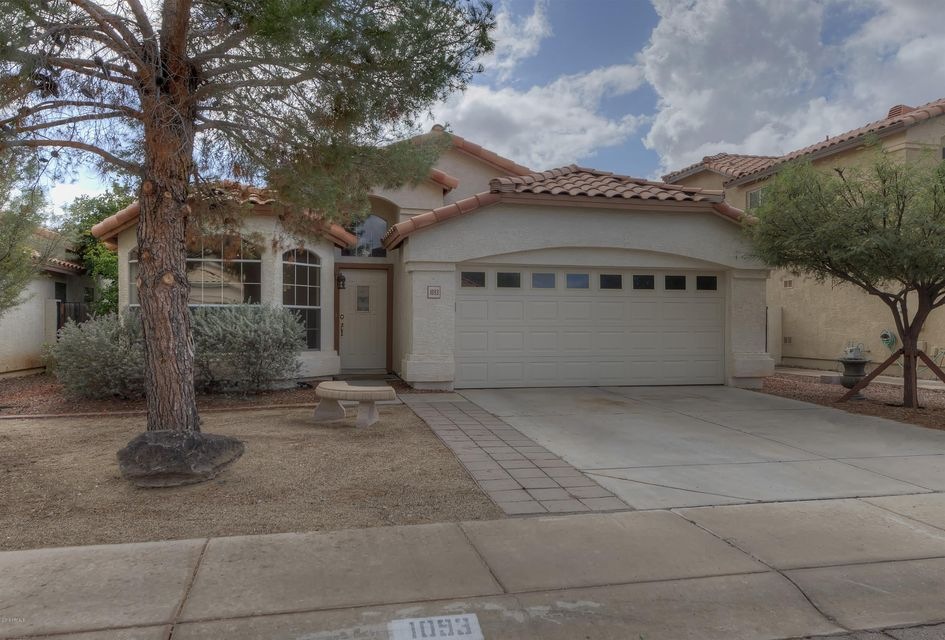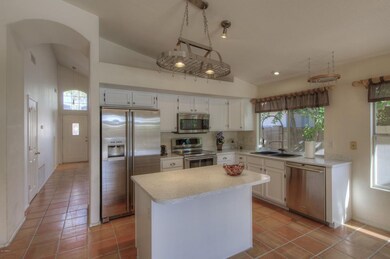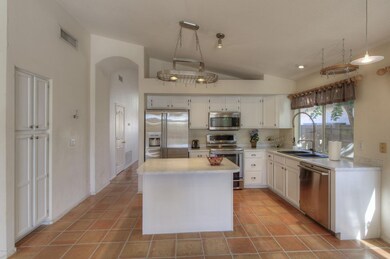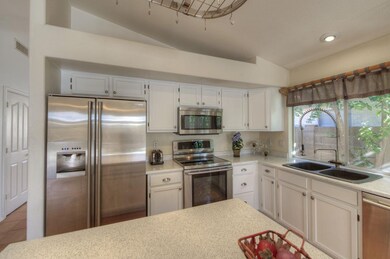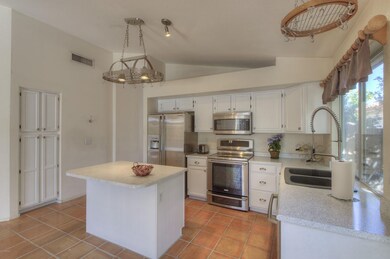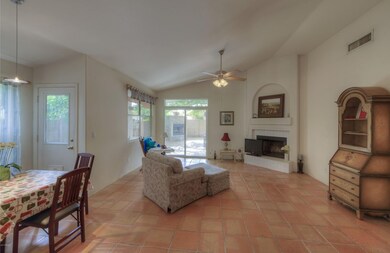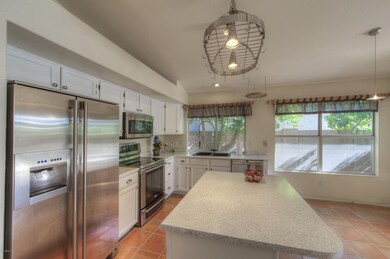
1093 W Myrna Ln Tempe, AZ 85284
West Chandler NeighborhoodHighlights
- Vaulted Ceiling
- Outdoor Fireplace
- 2 Car Direct Access Garage
- Kyrene del Pueblo Middle School Rated A-
- Covered patio or porch
- Eat-In Kitchen
About This Home
As of June 2024Beautiful single level home in sought after Sierra Tempe, situated close to a large greenbelt ** Community also features park, playground, sand volleyball, and basketball court ** Open floor plan with soaring ceilings, front bay window, spacious island kitchen and family room offering cozy wood burning fireplace ** Refinished cabinetry and countertops, stainless steel appliances with side-by-side refrigerator ** Glass sliding doors open out to the private shaded low maintenance yard, integrating the inside and outside living space ** Stunning exterior stacked stone fireplace, covered patio and lots of space for entertaining ** Large master bedroom with walk in closet and spacious bathroom ** Two other spacious bedrooms ** 2 Car Garage with extra work area space ** Great location, close to freeways, shopping, restaurants and Kyrene School District schools. ** North/South exposure ** Great oasis in the desert! **
Last Agent to Sell the Property
Fathom Realty Elite License #SA530138000 Listed on: 11/25/2016

Last Buyer's Agent
Russ Lyon Sotheby's International Realty License #SA654288000

Home Details
Home Type
- Single Family
Est. Annual Taxes
- $2,360
Year Built
- Built in 1994
Lot Details
- 4,809 Sq Ft Lot
- Desert faces the front and back of the property
- Block Wall Fence
- Front and Back Yard Sprinklers
HOA Fees
- $40 Monthly HOA Fees
Parking
- 2 Car Direct Access Garage
- Garage Door Opener
Home Design
- Wood Frame Construction
- Tile Roof
- Stucco
Interior Spaces
- 1,661 Sq Ft Home
- 1-Story Property
- Vaulted Ceiling
- Ceiling Fan
- Family Room with Fireplace
Kitchen
- Eat-In Kitchen
- Built-In Microwave
- Kitchen Island
Flooring
- Carpet
- Tile
Bedrooms and Bathrooms
- 3 Bedrooms
- Primary Bathroom is a Full Bathroom
- 2 Bathrooms
- Dual Vanity Sinks in Primary Bathroom
- Bathtub With Separate Shower Stall
Accessible Home Design
- No Interior Steps
Outdoor Features
- Covered patio or porch
- Outdoor Fireplace
Schools
- Kyrene De Las Manitas Elementary School
- Kyrene Del Pueblo Middle School
- Mountain Pointe High School
Utilities
- Refrigerated Cooling System
- Heating Available
- High Speed Internet
- Cable TV Available
Listing and Financial Details
- Tax Lot 475
- Assessor Parcel Number 301-60-204
Community Details
Overview
- Association fees include ground maintenance
- Heywood Realty & Inv Association, Phone Number (480) 820-1519
- Built by Continental Homes
- Sierra Tempe Subdivision
Recreation
- Community Playground
- Bike Trail
Ownership History
Purchase Details
Purchase Details
Purchase Details
Home Financials for this Owner
Home Financials are based on the most recent Mortgage that was taken out on this home.Purchase Details
Home Financials for this Owner
Home Financials are based on the most recent Mortgage that was taken out on this home.Purchase Details
Home Financials for this Owner
Home Financials are based on the most recent Mortgage that was taken out on this home.Purchase Details
Home Financials for this Owner
Home Financials are based on the most recent Mortgage that was taken out on this home.Purchase Details
Home Financials for this Owner
Home Financials are based on the most recent Mortgage that was taken out on this home.Purchase Details
Home Financials for this Owner
Home Financials are based on the most recent Mortgage that was taken out on this home.Purchase Details
Similar Homes in the area
Home Values in the Area
Average Home Value in this Area
Purchase History
| Date | Type | Sale Price | Title Company |
|---|---|---|---|
| Warranty Deed | -- | None Listed On Document | |
| Warranty Deed | -- | None Listed On Document | |
| Warranty Deed | -- | None Listed On Document | |
| Warranty Deed | -- | None Listed On Document | |
| Warranty Deed | $500,000 | Magnus Title Agency | |
| Warranty Deed | $279,000 | Equity Title Agency | |
| Interfamily Deed Transfer | -- | Equity Title Agency Inc | |
| Warranty Deed | $243,000 | Equity Title Agency | |
| Interfamily Deed Transfer | -- | Capital Title Agency Inc | |
| Joint Tenancy Deed | $103,945 | First American Title | |
| Warranty Deed | -- | First American Title | |
| Warranty Deed | -- | First American Title |
Mortgage History
| Date | Status | Loan Amount | Loan Type |
|---|---|---|---|
| Previous Owner | $270,000 | New Conventional | |
| Previous Owner | $234,000 | New Conventional | |
| Previous Owner | $25,000 | Credit Line Revolving | |
| Previous Owner | $205,000 | New Conventional | |
| Previous Owner | $194,400 | New Conventional | |
| Previous Owner | $138,000 | Credit Line Revolving | |
| Previous Owner | $100,000 | Credit Line Revolving | |
| Previous Owner | $30,000 | Credit Line Revolving | |
| Previous Owner | $103,170 | FHA |
Property History
| Date | Event | Price | Change | Sq Ft Price |
|---|---|---|---|---|
| 07/21/2025 07/21/25 | Price Changed | $2,695 | -2.0% | $2 / Sq Ft |
| 06/25/2025 06/25/25 | For Rent | $2,750 | 0.0% | -- |
| 07/24/2024 07/24/24 | Rented | $2,750 | 0.0% | -- |
| 06/27/2024 06/27/24 | Under Contract | -- | -- | -- |
| 06/21/2024 06/21/24 | For Rent | $2,750 | 0.0% | -- |
| 06/04/2024 06/04/24 | Sold | $500,000 | -1.8% | $301 / Sq Ft |
| 05/15/2024 05/15/24 | Price Changed | $509,000 | -4.9% | $306 / Sq Ft |
| 05/02/2024 05/02/24 | For Sale | $535,000 | +91.8% | $322 / Sq Ft |
| 03/14/2017 03/14/17 | Sold | $279,000 | -2.1% | $168 / Sq Ft |
| 02/07/2017 02/07/17 | Pending | -- | -- | -- |
| 12/21/2016 12/21/16 | Price Changed | $284,900 | -1.7% | $172 / Sq Ft |
| 11/25/2016 11/25/16 | For Sale | $289,900 | +19.3% | $175 / Sq Ft |
| 04/24/2015 04/24/15 | Sold | $243,000 | 0.0% | $146 / Sq Ft |
| 03/23/2015 03/23/15 | For Sale | $243,000 | -- | $146 / Sq Ft |
Tax History Compared to Growth
Tax History
| Year | Tax Paid | Tax Assessment Tax Assessment Total Assessment is a certain percentage of the fair market value that is determined by local assessors to be the total taxable value of land and additions on the property. | Land | Improvement |
|---|---|---|---|---|
| 2025 | $2,405 | $26,301 | -- | -- |
| 2024 | $2,317 | $25,049 | -- | -- |
| 2023 | $2,317 | $38,080 | $7,610 | $30,470 |
| 2022 | $2,197 | $27,360 | $5,470 | $21,890 |
| 2021 | $2,283 | $25,720 | $5,140 | $20,580 |
| 2020 | $2,228 | $24,010 | $4,800 | $19,210 |
| 2019 | $2,158 | $23,100 | $4,620 | $18,480 |
| 2018 | $2,085 | $21,450 | $4,290 | $17,160 |
| 2017 | $1,999 | $20,270 | $4,050 | $16,220 |
| 2016 | $2,360 | $20,050 | $4,010 | $16,040 |
| 2015 | $2,177 | $19,370 | $3,870 | $15,500 |
Agents Affiliated with this Home
-
J
Seller's Agent in 2025
Joanna Roberson
E & G Real Estate Services
(480) 660-8609
-
K
Seller's Agent in 2024
Kayla Vess
E & G Real Estate Services
(480) 550-8500
4 in this area
26 Total Sales
-

Seller's Agent in 2024
Suzanne Klinkenberg
Russ Lyon Sotheby's International Realty
(480) 492-7770
1 in this area
75 Total Sales
-

Buyer's Agent in 2024
Melissa Lopez
Coldwell Banker Realty
(480) 467-8440
56 Total Sales
-

Buyer's Agent in 2024
Steven Hayhurst
Keller Williams Realty Sonoran Living
(602) 620-2891
6 in this area
53 Total Sales
-

Seller's Agent in 2017
Chris Kirkpatrick
Fathom Realty Elite
(480) 326-2454
98 Total Sales
Map
Source: Arizona Regional Multiple Listing Service (ARMLS)
MLS Number: 5529247
APN: 301-60-204
- 9124 S Roberts Rd
- 9132 S Parkside Dr
- 7053 W Stardust Dr
- 1409 W Maria Ln
- 7138 W Kent Dr
- 1250 N Abbey Ln Unit 275
- 1092 N Roosevelt Ave
- 1100 N Priest Dr Unit 2145
- 6551 W Shannon Ct Unit 1
- 238 W Myrna Ln
- 387 W Larona Ln
- 6903 W Ivanhoe St
- 5912 W Gail Dr
- 6321 W Linda Ln
- 9019 S Dateland Dr
- 717 N Mckemy Ave
- 8450 S Stephanie Ln
- 9004 S Ash Ave
- 721 N Sierra Ct
- 5133 E Keresan St
