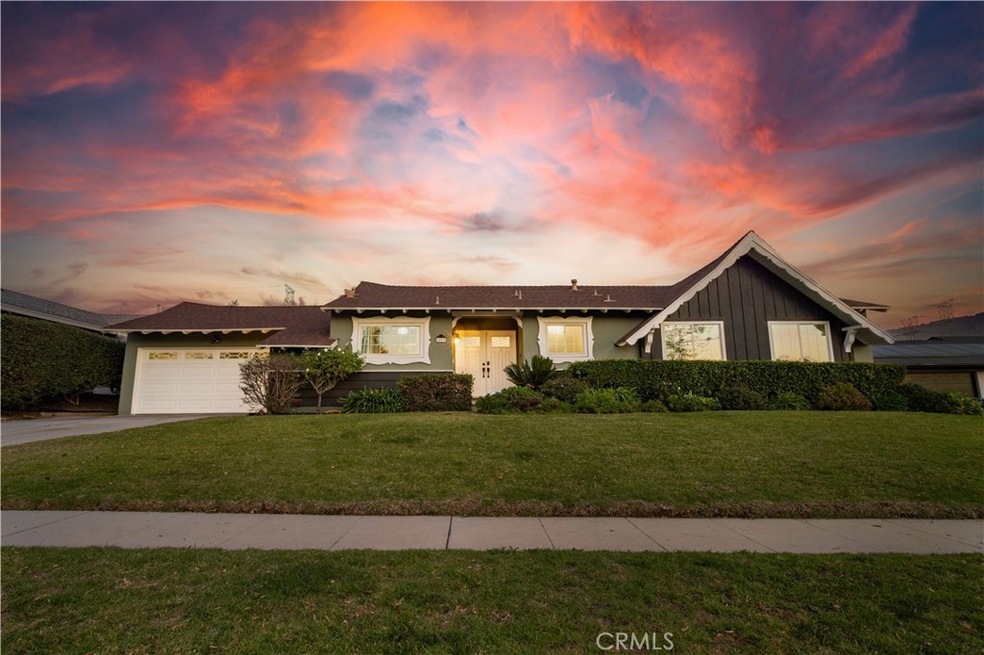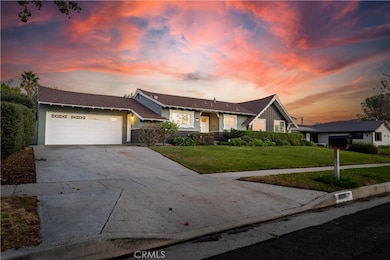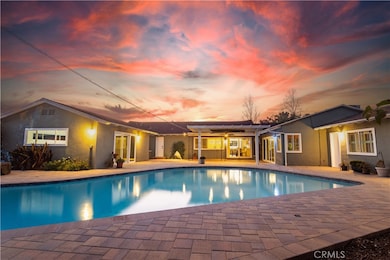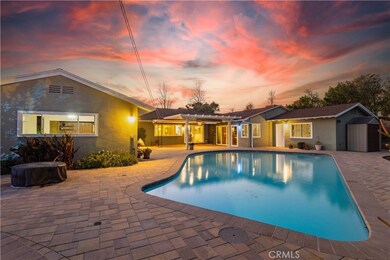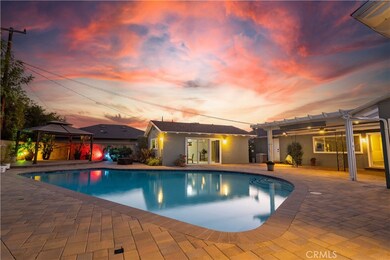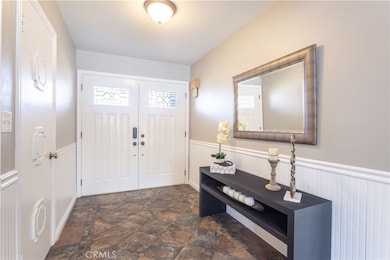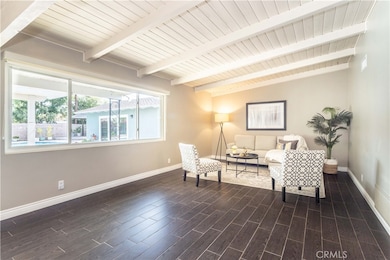
10930 Garden Grove Ave Porter Ranch, CA 91326
Porter Ranch NeighborhoodHighlights
- In Ground Pool
- Primary Bedroom Suite
- Open Floorplan
- Darby Avenue Charter School Rated 9+
- Updated Kitchen
- Cathedral Ceiling
About This Home
As of March 2025An oasis like no other! This masterfully updated Porter Ranch treasure offers unparalleled comfort, style, and entertainment potential. Nestled on an expansive 11,132 sq ft lot, this nearly 2,500 sq ft single story pool home is a testament to thoughtful design and luxurious living. Enter through elegant double doorstop to your formal entry and into a sunlit living room with wood-beamed ceilings, seamlessly flowing into a formal dining room perfect for gatherings. The remodeled kitchen is a chef’s dream, featuring custom cabinetry with pull-out pantry drawers, sleek granite countertops, a spacious breakfast bar, Kohler farm house sink, and newer stainless-steel appliances. The separate family room is an entertainer’s paradise, boasting wood-vaulted ceilings and an incredible wet bar complete with a kegerator and taps, a wine fridge, a 40-lb ice maker, granite counters, and custom red wine bottle storage. This home’s unique layout includes two primary bedrooms. The first, located off the family room, serves as an ideal in-law suite or guest quarters with privacy and comfort. Across the home, the second primary bedroom is a luxurious retreat with an attached remodeled bathroom. The hallway bathroom featuring Kohler fixtures, marble tub surround, and porcelain flooring. Two additional bedrooms complete the spacious interior. Additional features include an indoor laundry area with ample storage and workspace, porcelain tile flooring throughout most of the home and dual zone A/C, Step outside to your private backyard oasis, where relaxation and entertainment blend effortlessly. A covered patio with custom pavers and a low-maintenance design surrounds the replastered sparkling pool, natural gas fire pit and charming gazebo. The detached pool house offers endless possibilities—a game room, movie theater, or private retreat awaits your imagination. Award-winning schools include Darby Elementary and Granada Hills Charter HS. Plus, proximity to hiking trails, shopping, dining, and freeway access. This Porter Ranch home offers everything you’ve dreamed of—and more. Don’t miss the chance to call this incredible home yours!
Last Agent to Sell the Property
Park Regency Realty Brokerage Phone: 818-720-9922 License #01452719 Listed on: 12/05/2024
Home Details
Home Type
- Single Family
Est. Annual Taxes
- $8,900
Year Built
- Built in 1957 | Remodeled
Lot Details
- 0.26 Acre Lot
- East Facing Home
- Landscaped
- Sprinkler System
- Private Yard
- Back and Front Yard
- Density is up to 1 Unit/Acre
- Property is zoned LARE11
Parking
- 2 Car Direct Access Garage
- Parking Available
- Single Garage Door
Home Design
- Shingle Roof
Interior Spaces
- 2,463 Sq Ft Home
- 1-Story Property
- Open Floorplan
- Wet Bar
- Built-In Features
- Wainscoting
- Beamed Ceilings
- Cathedral Ceiling
- Ceiling Fan
- Recessed Lighting
- Double Pane Windows
- Formal Entry
- Separate Family Room
- Living Room
- Dining Room
- Storage
- Laundry Room
Kitchen
- Updated Kitchen
- Breakfast Bar
- Gas Cooktop
- Range Hood
- Microwave
- Dishwasher
- Granite Countertops
- Pots and Pans Drawers
- Self-Closing Drawers
- Disposal
Flooring
- Carpet
- Tile
Bedrooms and Bathrooms
- 4 Main Level Bedrooms
- Primary Bedroom Suite
- Double Master Bedroom
- Remodeled Bathroom
- In-Law or Guest Suite
- Granite Bathroom Countertops
- Dual Sinks
- Bathtub with Shower
- Walk-in Shower
Outdoor Features
- In Ground Pool
- Covered patio or porch
- Exterior Lighting
- Gazebo
Schools
- Darby Elementary School
- Patrick Henry Middle School
- Granada Hills Charter High School
Utilities
- Central Heating and Cooling System
- Water Heater
Community Details
- No Home Owners Association
Listing and Financial Details
- Tax Lot 121
- Tax Tract Number 22422
- Assessor Parcel Number 2715015021
- $578 per year additional tax assessments
Ownership History
Purchase Details
Purchase Details
Home Financials for this Owner
Home Financials are based on the most recent Mortgage that was taken out on this home.Purchase Details
Similar Homes in Porter Ranch, CA
Home Values in the Area
Average Home Value in this Area
Purchase History
| Date | Type | Sale Price | Title Company |
|---|---|---|---|
| Grant Deed | $1,350,000 | Orange Coast Title Company | |
| Grant Deed | $555,000 | Lawyers Title Company | |
| Interfamily Deed Transfer | -- | -- |
Mortgage History
| Date | Status | Loan Amount | Loan Type |
|---|---|---|---|
| Previous Owner | $578,000 | VA | |
| Previous Owner | $530,200 | VA | |
| Previous Owner | $541,325 | VA | |
| Previous Owner | $545,375 | FHA | |
| Previous Owner | $544,947 | FHA |
Property History
| Date | Event | Price | Change | Sq Ft Price |
|---|---|---|---|---|
| 03/04/2025 03/04/25 | Sold | $1,349,950 | 0.0% | $548 / Sq Ft |
| 02/05/2025 02/05/25 | Pending | -- | -- | -- |
| 01/21/2025 01/21/25 | For Sale | $1,349,950 | 0.0% | $548 / Sq Ft |
| 12/10/2024 12/10/24 | Pending | -- | -- | -- |
| 12/05/2024 12/05/24 | For Sale | $1,349,950 | -- | $548 / Sq Ft |
Tax History Compared to Growth
Tax History
| Year | Tax Paid | Tax Assessment Tax Assessment Total Assessment is a certain percentage of the fair market value that is determined by local assessors to be the total taxable value of land and additions on the property. | Land | Improvement |
|---|---|---|---|---|
| 2025 | $8,900 | $714,692 | $397,653 | $317,039 |
| 2024 | $8,900 | $700,679 | $389,856 | $310,823 |
| 2023 | $8,733 | $686,941 | $382,212 | $304,729 |
| 2022 | $8,339 | $673,472 | $374,718 | $298,754 |
| 2021 | $8,230 | $660,268 | $367,371 | $292,897 |
| 2019 | $7,990 | $640,686 | $356,476 | $284,210 |
| 2018 | $7,793 | $628,125 | $349,487 | $278,638 |
| 2016 | $7,435 | $603,736 | $335,917 | $267,819 |
| 2015 | $7,328 | $594,669 | $330,872 | $263,797 |
| 2014 | $7,357 | $583,021 | $324,391 | $258,630 |
Agents Affiliated with this Home
-
S
Seller's Agent in 2025
Scott Himelstein
Park Regency Realty
(818) 720-9922
61 in this area
124 Total Sales
-

Buyer's Agent in 2025
Ricardo Lazaro
Park Regency Realty
(818) 923-5525
1 in this area
15 Total Sales
Map
Source: California Regional Multiple Listing Service (CRMLS)
MLS Number: SR24244292
APN: 2715-015-021
- 10944 Etiwanda Ave
- 18219 Ludlow St
- 18301 Ludlow St
- 18352 Ludlow St
- 18308 Lahey St
- 18352 Donmetz St
- 18371 Lahey St
- 18438 Los Alimos St
- 11180 Bertrand Ave
- 10915 White Oak Ave
- 11063 White Oak Ave
- 18700 Tulsa St
- 18429 Germain St
- 11129 White Oak Ave
- 10535 Reseda Blvd
- 11340 Reseda Blvd
- 17556 Tribune St
- 18268 Ankara Ct
- 11325 Baird Ave
- 11410 Reseda Blvd
