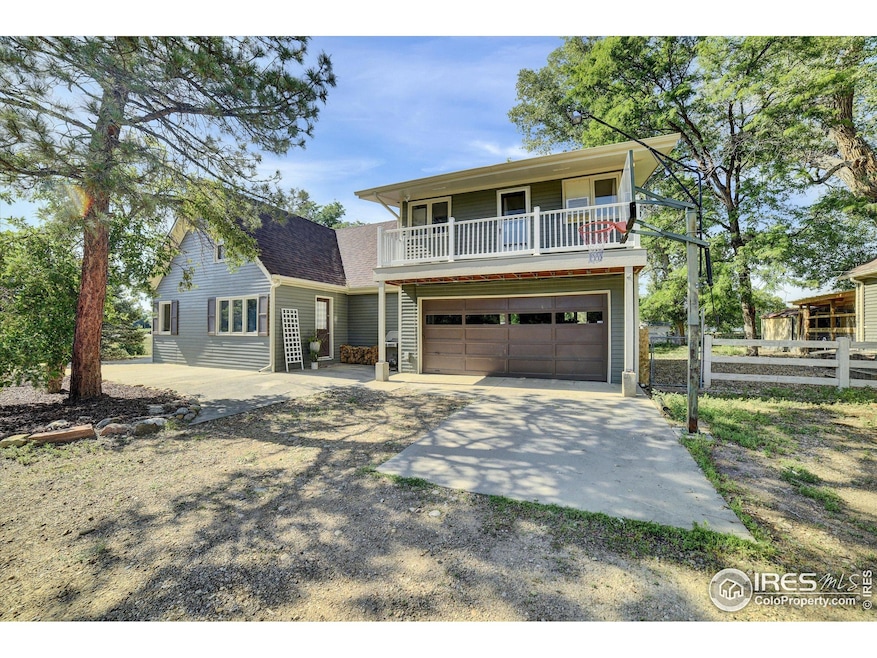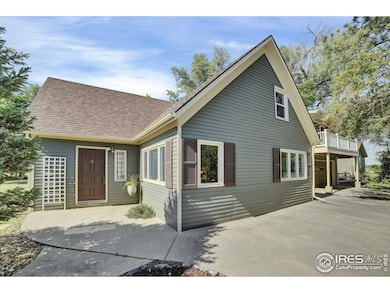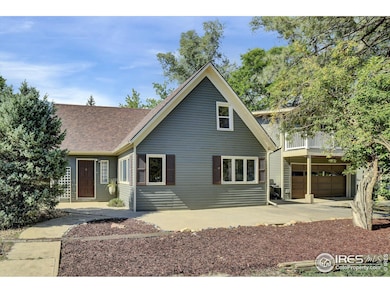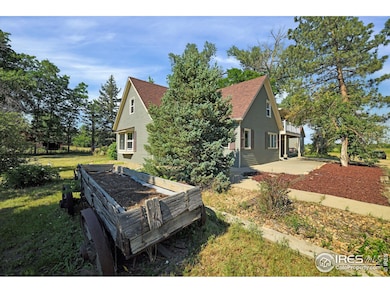10930 N 85th St Longmont, CO 80503
Longmont Estates NeighborhoodEstimated payment $8,014/month
Highlights
- River Access
- Barn or Stable
- Mountain View
- Longmont Estates Elementary School Rated A-
- 4.29 Acre Lot
- Multiple Fireplaces
About This Home
Your Legacy Starts Here - Historic Farmhouse on 4 Acres. Welcome to 10930 N 85th St - where panoramic mountain views, riverfront tranquility and Colorado's rich history converge into a one-of-a-kind property. Nestled at the western edge of Longmont, this original 1885 farmhouse, offers a rare blend of peaceful rural living with the convenience of city utilities and zoning. The 3-bed, 3-bath home retains its vintage farmhouse charm, with some original brick walls, while offering modern comfort through the thoughtful addition of a spacious upper level and attached two-car garage. Wake up to unobstructed views of the Rockies, then wander through your private acreage that borders the St. Vrain River and Greenway - a natural wildlife corridor where eagles, foxes, and deer roam. Zoned Agricultural, enjoy low taxes and a wide range of potential additional uses, from equestrian living to small-scale farming to hosting events or operating a boutique venue. Located within city limits, you enjoy advantages that unincorp Boulder County can't offer - incl no County building size restrictions - and the development possibility of a minor subdivision into 3 lots with expedited planning. The original red barn and iconic silo speak to the property's heritage and present an inspiring canvas for restoration - imagine a horse stable, artist retreat, or rustic event space. A detached studio adds the perfect touch for creatives or hobbyists seeking a quiet workspace. Whether you're seeking a family compound, a live-work lifestyle, or a unique investment in Longmont's fast-appreciating west side, this property offers unmatched flexibility and potential. All while grounding you in the serenity of the river, the heartbeat of the land, and the fabled story of Colorado's past. This isn't just a home. It's a lifestyle, a legacy, and an investment in something truly rare - a collectable one-of-a kind - that defines you and the lifestyle others seek but seldom find. View by appointment only.
Home Details
Home Type
- Single Family
Est. Annual Taxes
- $1,825
Year Built
- Built in 1885
Lot Details
- 4.29 Acre Lot
- Open Space
- Chain Link Fence
- Corner Lot
- Level Lot
- Wooded Lot
- Property is zoned Agri
Parking
- 2 Car Attached Garage
- Driveway Level
Home Design
- Farmhouse Style Home
- Brick Veneer
- Wood Frame Construction
- Composition Roof
Interior Spaces
- 2,541 Sq Ft Home
- 2-Story Property
- Multiple Fireplaces
- Bay Window
- Family Room
- Dining Room
- Mountain Views
- Electric Oven or Range
- Laundry on main level
Flooring
- Wood
- Carpet
Bedrooms and Bathrooms
- 3 Bedrooms
- Walk-In Closet
- Bathtub and Shower Combination in Primary Bathroom
Outdoor Features
- River Access
- Exterior Lighting
- Separate Outdoor Workshop
- Outdoor Storage
Schools
- Mountain View Elementary School
- Westview Middle School
- Silver Creek High School
Horse Facilities and Amenities
- Horses Allowed On Property
- Hay Storage
- Barn or Stable
Utilities
- Forced Air Heating System
- Hot Water Heating System
- Septic System
Additional Features
- Mineral Rights Excluded
- Pasture
Community Details
- No Home Owners Association
- Rural Bo & Lgt Subdivision
Listing and Financial Details
- Assessor Parcel Number R0617603
Map
Home Values in the Area
Average Home Value in this Area
Tax History
| Year | Tax Paid | Tax Assessment Tax Assessment Total Assessment is a certain percentage of the fair market value that is determined by local assessors to be the total taxable value of land and additions on the property. | Land | Improvement |
|---|---|---|---|---|
| 2025 | $1,825 | $19,864 | $1,382 | $18,482 |
| 2024 | $1,825 | $19,864 | $1,382 | $18,482 |
| 2023 | $1,829 | $17,013 | $1,531 | $19,167 |
| 2022 | $3,350 | $30,152 | $1,742 | $28,410 |
| 2021 | $3,391 | $31,236 | $1,914 | $29,322 |
| 2020 | $2,422 | $29 | $29 | $0 |
| 2019 | $2,388 | $29 | $29 | $0 |
| 2018 | $2,723 | $0 | $0 | $0 |
Property History
| Date | Event | Price | List to Sale | Price per Sq Ft |
|---|---|---|---|---|
| 06/22/2025 06/22/25 | For Sale | $1,499,000 | -- | $590 / Sq Ft |
Purchase History
| Date | Type | Sale Price | Title Company |
|---|---|---|---|
| Bargain Sale Deed | -- | None Listed On Document | |
| Warranty Deed | $189,000 | None Available | |
| Warranty Deed | $50,000 | -- | |
| Warranty Deed | $189,000 | None Available | |
| Deed | $9,000 | -- |
Source: IRES MLS
MLS Number: 1037406
APN: 1315060-00-285
- 3729 Doral Dr
- 927 Champion Cir
- 2900 Troxell Ave
- 712 Wade Rd
- 1096 Princeton Dr
- 3806 Findlay Ln
- 2888 Humboldt Cir
- 8523 Hygiene Rd
- 24 Cedar Ct
- 1379 Charles Dr Unit 3
- 1379 Charles Dr
- 1379 Charles Dr Unit 4
- 1379 Charles Dr Unit 7
- 1379 Charles Dr Unit 5
- 2871 Humboldt Cir
- 3308 Lakeview Cir
- 865 Widgeon Cir
- 1448 Elmhurst Ct
- 739 Widgeon Cir
- 715 Hover St
- 2424 9th Ave
- 3035 17th Ave
- 2 Ash Ct
- 18 Ash Ct
- 1506 Fisk Ct
- 2735 Mountain Brook Dr
- 2201 14th Ave
- 630 S Peck Dr
- 4501 Nelson Rd Unit 2201
- 3616 Oakwood Dr
- 620-840 Grandview Meadows Dr
- 1209 Tulip St
- 2400 17th Ave
- 525 Dry Creek Dr
- 2727 Nelson Rd
- 3226 Lake Park Way
- 743 Kubat Ln
- 1406 3rd Ave
- 104 Judson St
- 2450 Airport Rd







