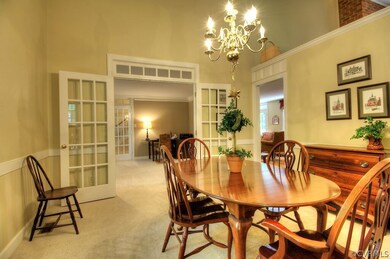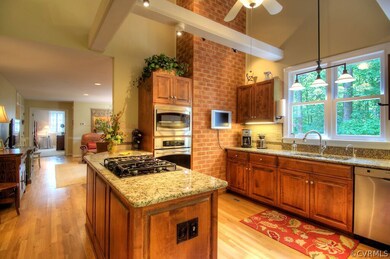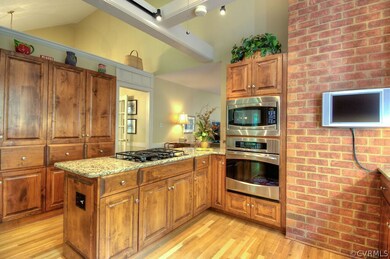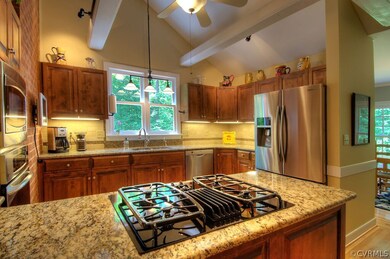
10930 Pintail Place Chesterfield, VA 23838
The Highlands NeighborhoodEstimated Value: $593,590 - $696,000
Highlights
- Colonial Architecture
- Cathedral Ceiling
- Main Floor Bedroom
- Deck
- Wood Flooring
- 2 Fireplaces
About This Home
As of October 2015Picturesque Colonial with a walk out basement in coveted Woodland Pond! The brick & authentic wood is well maintained & has a 2 car, rear load garage. Inside, the 2 story foyer is lovely with hardwood floors, transoms & 3 piece dentil moulding. To your right French doors usher you into the spacious formal living room & dining room, both with carpet, crown moulding & plantation shutters. Meander into the AMAZING kitchen which has the perfect blend of rustic and modern features, such as: exposed brick, hardwood floors, granite counters, back-splash, ss appliances, beamed ceiling & abundant cabinetry for storage! Adjacent is the fabulous family room boasting a fireplace with a beautiful wood surround. The 1st floor owner’s suite features an attached bath with double sink vanity, large tub, & a separate shower! A half bath & 1st floor laundry round out the main level. Upstairs you will discover a 2nd master bedroom with an attached bath, 2 additional good sized bedrooms and a full hall bath. Still need more space? Don’t forget to tour the rec room in the basement which has yet another fireplace! Outside you will enjoy nature on your deck or from your pretty paver patio! Welcome Home!
Last Agent to Sell the Property
Real Broker LLC License #0225086086 Listed on: 08/03/2015
Home Details
Home Type
- Single Family
Est. Annual Taxes
- $3,286
Year Built
- Built in 1989
Lot Details
- 1.25 Acre Lot
- Zoning described as R15 - ONE FAMILY RES
HOA Fees
- $13 Monthly HOA Fees
Parking
- 2 Car Attached Garage
- Driveway
Home Design
- Colonial Architecture
- Brick Exterior Construction
- Frame Construction
- Shingle Roof
- Wood Siding
Interior Spaces
- 3,552 Sq Ft Home
- 2-Story Property
- Cathedral Ceiling
- Skylights
- Recessed Lighting
- 2 Fireplaces
- Wood Burning Fireplace
- Fireplace Features Masonry
- French Doors
- Separate Formal Living Room
- Basement
- Crawl Space
- Attic Fan
Kitchen
- Breakfast Area or Nook
- Built-In Oven
- Gas Cooktop
- Microwave
- Dishwasher
- Disposal
Flooring
- Wood
- Partially Carpeted
- Tile
Bedrooms and Bathrooms
- 4 Bedrooms
- Main Floor Bedroom
- Walk-In Closet
Outdoor Features
- Deck
- Patio
Schools
- Gates Elementary School
- Matoaca Middle School
- Matoaca High School
Utilities
- Zoned Heating and Cooling
- Heating System Uses Natural Gas
- Heat Pump System
- Septic Tank
Community Details
- Woodland Pond Subdivision
Listing and Financial Details
- Tax Lot 036
- Assessor Parcel Number 758-654-24-96-00000
Ownership History
Purchase Details
Home Financials for this Owner
Home Financials are based on the most recent Mortgage that was taken out on this home.Similar Homes in the area
Home Values in the Area
Average Home Value in this Area
Purchase History
| Date | Buyer | Sale Price | Title Company |
|---|---|---|---|
| Munchel Dustin G | $381,500 | Appomattox Title Company Inc |
Mortgage History
| Date | Status | Borrower | Loan Amount |
|---|---|---|---|
| Open | Munchel Dustin G | $273,724 | |
| Closed | Munchel Dustin G | $305,200 |
Property History
| Date | Event | Price | Change | Sq Ft Price |
|---|---|---|---|---|
| 10/30/2015 10/30/15 | Sold | $381,500 | -2.2% | $107 / Sq Ft |
| 09/08/2015 09/08/15 | Pending | -- | -- | -- |
| 08/03/2015 08/03/15 | For Sale | $389,990 | -- | $110 / Sq Ft |
Tax History Compared to Growth
Tax History
| Year | Tax Paid | Tax Assessment Tax Assessment Total Assessment is a certain percentage of the fair market value that is determined by local assessors to be the total taxable value of land and additions on the property. | Land | Improvement |
|---|---|---|---|---|
| 2024 | $4,357 | $457,200 | $96,000 | $361,200 |
| 2023 | $3,903 | $428,900 | $96,000 | $332,900 |
| 2022 | $3,516 | $382,200 | $96,000 | $286,200 |
| 2021 | $3,387 | $349,600 | $94,000 | $255,600 |
| 2020 | $3,254 | $342,500 | $92,000 | $250,500 |
| 2019 | $3,204 | $337,300 | $89,000 | $248,300 |
| 2018 | $3,229 | $339,900 | $89,000 | $250,900 |
| 2017 | $3,237 | $337,200 | $89,000 | $248,200 |
| 2016 | $3,130 | $326,000 | $89,000 | $237,000 |
| 2015 | $3,311 | $342,300 | $89,000 | $253,300 |
| 2014 | $3,218 | $332,600 | $86,000 | $246,600 |
Agents Affiliated with this Home
-
Clayton Gits

Seller's Agent in 2015
Clayton Gits
Real Broker LLC
(804) 601-4960
5 in this area
676 Total Sales
-
Tamara McGhee

Seller Co-Listing Agent in 2015
Tamara McGhee
Real Broker LLC
(804) 928-1415
128 Total Sales
-
Annette Crews

Buyer's Agent in 2015
Annette Crews
Hometown Realty
1 in this area
23 Total Sales
Map
Source: Central Virginia Regional MLS
MLS Number: 1521458
APN: 758-65-42-49-600-000
- 9300 Owl Trace Ct
- 9701 Waterfowl Flyway
- 10910 Lesser Scaup Landing
- 9351 Squirrel Tree Ct
- 8831 Whistling Swan Rd
- 11430 Avocet Dr
- 11400 Shorecrest Ct
- 9507 Park Bluff Ct
- 11513 Barrows Ridge Ln
- 11320 Glendevon Rd
- 11436 Brant Hollow Ct
- 8510 Heathermist Ct
- 8611 Glendevon Ct
- 11424 Shellharbor Ct
- 10236 Kimlynn Trail
- 8313 Kalliope Ct
- 8907 First Branch Ln
- 11324 Regalia Dr
- 12012 Buckrudy Terrace
- 12024 Buckrudy Terrace
- 10930 Pintail Place
- 10920 Pintail Place
- 9100 Whistling Swan Rd
- 10921 Pintail Place
- 9120 Whistling Swan Rd
- 10910 Pintail Place
- 9110 Whistling Swan Rd
- 10931 Pintail Place
- 10941 Pintail Place
- 10911 Pintail Place
- 9070 Whistling Swan Rd
- 10902 Pintail Place
- 9130 Whistling Swan Rd
- 9111 Whistling Swan Rd
- 9101 Whistling Swan Rd
- 9050 Whistling Swan Rd
- 10903 Pintail Place
- 11002 Whistling Swan Place
- 9860 Waterfowl Flyway
- 9850 Waterfowl Flyway






