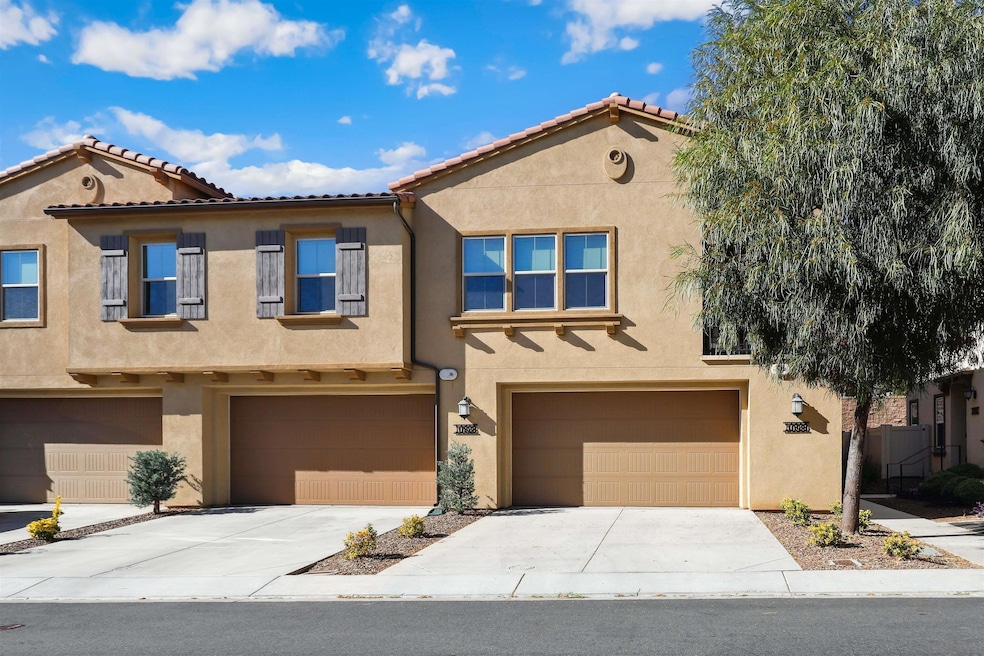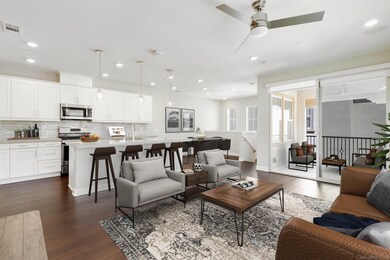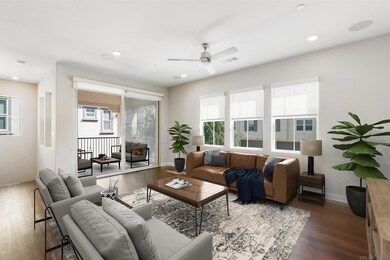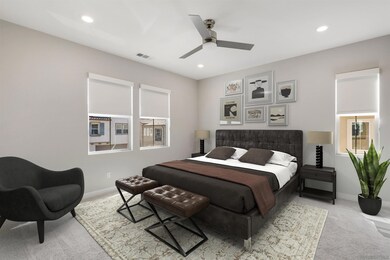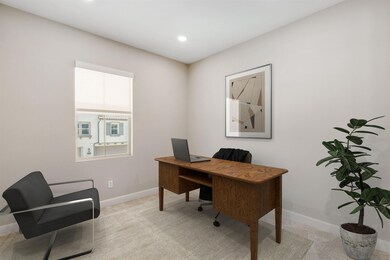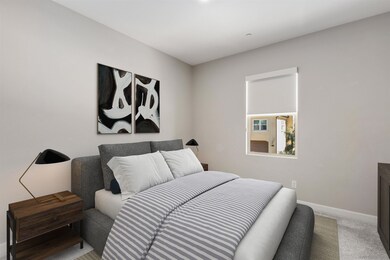
10930 Tyler Way San Diego, CA 92129
Rancho Peñasquitos NeighborhoodHighlights
- Solar Power System
- Open Floorplan
- High Ceiling
- Los Penasquitos Elementary School Rated A+
- Bonus Room
- Great Room
About This Home
As of March 2025Upscale living awaits in the highly sought-after Pavilion Townhouses, part of the Pacific Village master-planned community. Comfort and style rule in this spacious, flowing floor plan. As you enter the second-level main living area, you'll immediately notice the open-concept design and effortless single-level living. Seamless connection of the kitchen, dining room, and Great Room is ideal for both everyday living and entertaining. The large, open kitchen provides an abundance of crisp, white cabinetry, quartz countertops, stainless steel appliances, walk-in pantry and an eat-at center island illuminated by pendant lighting, making it a standout space for cooking and gathering. Continue down the hallway to discover two bedrooms, two bathrooms, a laundry room and an office/bonus room that can easily be converted into a 3rd bedroom. The primary suite will spoil you rotten with a spacious walk-in closet, step-in shower and double vanity. Solar panels are included, offering energy efficiency and long-term savings. This townhome offers a private driveway, and abundant guest parking, so you can easily host family and friends. Enjoy the many community amenities, including a swimming pool, spa, park with a children's play area, and BBQs—perfect for outdoor fun and relaxation. Located within the highly acclaimed Poway Unified School District and with no Mello-Roos fees, this home offers unbeatable value. With easy access to shopping, dining, and entertainment, you'll love the lifestyle this home and the community of Pacific Village provides. Make it yours today!
Last Agent to Sell the Property
Cheree Bray
Redfin Corporation License #01825363 Listed on: 12/12/2024
Property Details
Home Type
- Condominium
Est. Annual Taxes
- $7,846
Year Built
- Built in 2019
HOA Fees
- $143 Monthly HOA Fees
Parking
- 2 Car Attached Garage
- Garage Door Opener
- Parking Permit Required
Home Design
- Clay Roof
- Stucco Exterior
Interior Spaces
- 1,454 Sq Ft Home
- 2-Story Property
- Open Floorplan
- High Ceiling
- Ceiling Fan
- Recessed Lighting
- Track Lighting
- Formal Entry
- Great Room
- Family Room Off Kitchen
- Dining Area
- Home Office
- Bonus Room
- Neighborhood Views
- Smart Home
Kitchen
- Walk-In Pantry
- Gas Oven
- Self-Cleaning Oven
- Gas Cooktop
- Stove
- Free-Standing Range
- Range Hood
- Microwave
- Freezer
- Ice Maker
- Dishwasher
- ENERGY STAR Qualified Appliances
- Kitchen Island
- Stone Countertops
- Disposal
Flooring
- Carpet
- Laminate
Bedrooms and Bathrooms
- 2 Bedrooms
- Walk-In Closet
- 2 Full Bathrooms
- Low Flow Toliet
- Bathtub with Shower
- Shower Only
Laundry
- Laundry Room
- Dryer
- Washer
Eco-Friendly Details
- ENERGY STAR Qualified Equipment for Heating
- Solar Power System
Utilities
- High Efficiency Heating System
- Vented Exhaust Fan
- Separate Water Meter
Additional Features
- Living Room Balcony
- Two or More Common Walls
Listing and Financial Details
- Assessor Parcel Number 313-030-63-04
Community Details
Overview
- Association fees include exterior (landscaping), exterior bldg maintenance, limited insurance, roof maintenance, sewer
- $165 Other Monthly Fees
- 3 Units
- Pavillion & Promenade Association, Phone Number (858) 672-3100
- Pacific Village Community
Amenities
- Community Fire Pit
- Community Barbecue Grill
Recreation
- Community Playground
- Community Pool
- Community Spa
- Recreational Area
- Trails
Pet Policy
- Breed Restrictions
Security
- Fire Sprinkler System
Ownership History
Purchase Details
Home Financials for this Owner
Home Financials are based on the most recent Mortgage that was taken out on this home.Purchase Details
Home Financials for this Owner
Home Financials are based on the most recent Mortgage that was taken out on this home.Similar Homes in San Diego, CA
Home Values in the Area
Average Home Value in this Area
Purchase History
| Date | Type | Sale Price | Title Company |
|---|---|---|---|
| Grant Deed | $1,020,000 | None Listed On Document | |
| Grant Deed | $654,000 | Calatlantic Title Company |
Mortgage History
| Date | Status | Loan Amount | Loan Type |
|---|---|---|---|
| Previous Owner | $453,000 | New Conventional | |
| Previous Owner | $457,509 | New Conventional |
Property History
| Date | Event | Price | Change | Sq Ft Price |
|---|---|---|---|---|
| 03/27/2025 03/27/25 | Sold | $1,020,000 | -2.9% | $702 / Sq Ft |
| 03/10/2025 03/10/25 | Pending | -- | -- | -- |
| 01/23/2025 01/23/25 | Price Changed | $1,050,000 | -2.8% | $722 / Sq Ft |
| 12/12/2024 12/12/24 | For Sale | $1,080,000 | -- | $743 / Sq Ft |
Tax History Compared to Growth
Tax History
| Year | Tax Paid | Tax Assessment Tax Assessment Total Assessment is a certain percentage of the fair market value that is determined by local assessors to be the total taxable value of land and additions on the property. | Land | Improvement |
|---|---|---|---|---|
| 2024 | $7,846 | $700,771 | $375,269 | $325,502 |
| 2023 | $7,678 | $687,031 | $367,911 | $319,120 |
| 2022 | $7,547 | $673,561 | $360,698 | $312,863 |
| 2021 | $7,447 | $660,355 | $353,626 | $306,729 |
| 2020 | $7,424 | $653,584 | $350,000 | $303,584 |
Agents Affiliated with this Home
-
C
Seller's Agent in 2025
Cheree Bray
Redfin Corporation
-
Stephanie Norvell

Buyer's Agent in 2025
Stephanie Norvell
Town & Country Real Estate
(760) 789-9995
1 in this area
58 Total Sales
Map
Source: San Diego MLS
MLS Number: 240028349
APN: 313-030-63-04
- 10861 Blake Way
- 2630 Everly Way
- 11001 Logan Way
- 11033 Bryce Way
- 10712 Audrey Way
- 14167 Caminito Quevedo
- 14148 Caminito Quevedo
- 10632 Rancho Carmel Dr
- 11081 Via San Marco
- 10260 Rancho Carmel Dr
- 10592 Rancho Carmel Dr
- 12013 Sienna Ln
- 10678 Rancho Carmel Dr
- 11116 Provencal Place
- 11201 Woodrush Ct
- 14471 Yukon St
- 11252 Provencal Place
- 10507 Caminito Rimini
- 13754 Caminito Vizzini Unit 83
- 10472 Caminito Rimini
