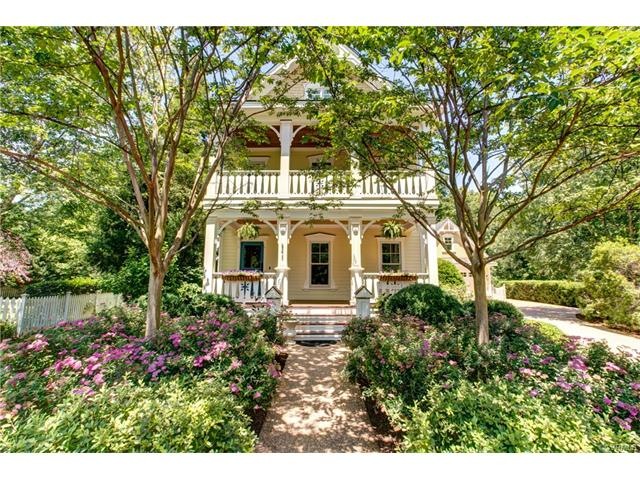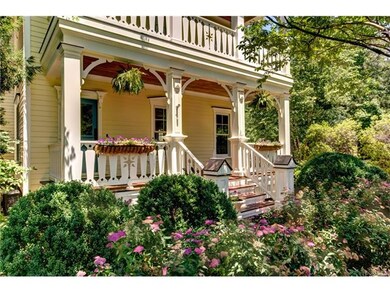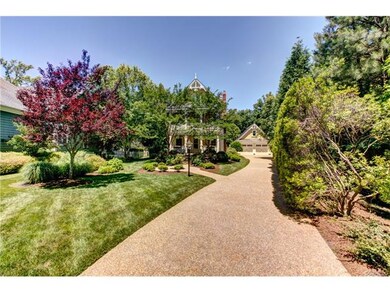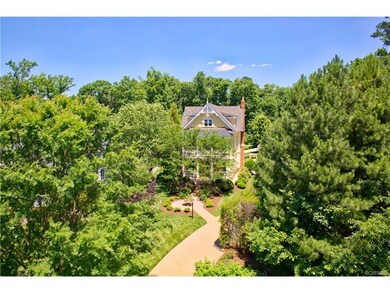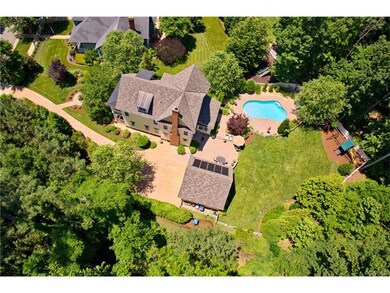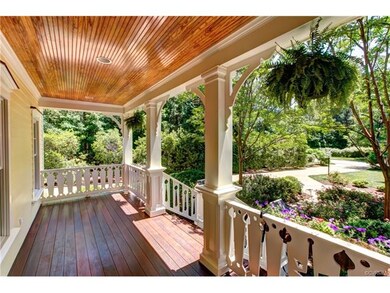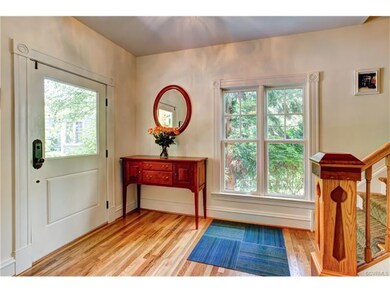
10931 Live Oak Ct Midlothian, VA 23113
Robious NeighborhoodHighlights
- Wood Flooring
- Victorian Architecture
- High Ceiling
- James River High School Rated A-
- Separate Formal Living Room
- Granite Countertops
About This Home
As of April 2018This handsome Oak Park Victorian w/ Fan Style elements is distinguished by its architectural details & tranquil setting on one of Oak Park's largest & most private lots. The double front porch w/ custom pickets & newel posts defines the gorgeous front facade! Offering over 4,000 manageable SF w/ 5 bedrooms & 3.1 baths on nearly .75 acres w/ a two car detached garage! Exquisitely landscaped with a stunning pool area, plus a large rear yard & patio for outdoor entertaining. Architectural elements include gables w/ decorative features, lapboard & cedar siding, copper roof accents, prairie style windows w/ bulls eye molding. Cook's Kitchen w/ granite, stainless, huge island opens to the Great Room & Eat-In area! Great Rm w/ gas FP w/ built-ins & French doors to the patio. Upstairs has a large Master w/ built-ins & bench, walk-in closets, soaking tub, dual vanities, walk-in tiled shower. Bedrooms two and three are nicely sized & bedroom three offers access to the 2nd floor porch. Bedrooms four & five are on the 3rd floor & private & large w/ a full bath. 5th bedroom could also act as a 3rd floor play space! You will not want to miss the opportunity to make this stunning property yours!
Last Agent to Sell the Property
Providence Hill Real Estate License #0225200828 Listed on: 06/07/2017
Home Details
Home Type
- Single Family
Est. Annual Taxes
- $5,950
Year Built
- Built in 2005
Lot Details
- 0.73 Acre Lot
- Street terminates at a dead end
- Wood Fence
- Back Yard Fenced
- Landscaped
- Level Lot
- Sprinkler System
- Zoning described as R15
HOA Fees
- $100 Monthly HOA Fees
Parking
- 2 Car Detached Garage
- Driveway
- Off-Street Parking
Home Design
- Victorian Architecture
- Brick Exterior Construction
- Frame Construction
- Asphalt Roof
- Metal Roof
- Wood Siding
- HardiePlank Type
Interior Spaces
- 4,020 Sq Ft Home
- 2-Story Property
- Built-In Features
- Bookcases
- Tray Ceiling
- High Ceiling
- Ceiling Fan
- Recessed Lighting
- Gas Fireplace
- Thermal Windows
- Awning
- Sliding Doors
- Insulated Doors
- Separate Formal Living Room
- Crawl Space
- Attic Fan
- Washer and Dryer Hookup
Kitchen
- Breakfast Area or Nook
- Built-In Oven
- Gas Cooktop
- Microwave
- Dishwasher
- Kitchen Island
- Granite Countertops
- Trash Compactor
- Disposal
Flooring
- Wood
- Partially Carpeted
- Tile
Bedrooms and Bathrooms
- 5 Bedrooms
- En-Suite Primary Bedroom
- Walk-In Closet
Home Security
- Home Security System
- Fire and Smoke Detector
Outdoor Features
- Gunite Pool
- Exterior Lighting
- Shed
- Front Porch
Schools
- Bon Air Elementary School
- Robious Middle School
- James River High School
Utilities
- Forced Air Zoned Heating and Cooling System
- Heating System Uses Natural Gas
- Heat Pump System
- Cable TV Available
Community Details
- Oak Park Subdivision
Listing and Financial Details
- Tax Lot 25
- Assessor Parcel Number 744-71-85-03-900-000
Ownership History
Purchase Details
Home Financials for this Owner
Home Financials are based on the most recent Mortgage that was taken out on this home.Purchase Details
Home Financials for this Owner
Home Financials are based on the most recent Mortgage that was taken out on this home.Purchase Details
Home Financials for this Owner
Home Financials are based on the most recent Mortgage that was taken out on this home.Purchase Details
Home Financials for this Owner
Home Financials are based on the most recent Mortgage that was taken out on this home.Similar Homes in Midlothian, VA
Home Values in the Area
Average Home Value in this Area
Purchase History
| Date | Type | Sale Price | Title Company |
|---|---|---|---|
| Bargain Sale Deed | $800,000 | First Title | |
| Bargain Sale Deed | $800,000 | First Title | |
| Warranty Deed | $770,000 | Attorney | |
| Warranty Deed | $776,700 | Attorney | |
| Special Warranty Deed | $729,659 | -- |
Mortgage History
| Date | Status | Loan Amount | Loan Type |
|---|---|---|---|
| Open | $625,000 | New Conventional | |
| Closed | $625,000 | New Conventional | |
| Previous Owner | $535,900 | Stand Alone Refi Refinance Of Original Loan | |
| Previous Owner | $85,000 | Credit Line Revolving | |
| Previous Owner | $574,950 | New Conventional | |
| Previous Owner | $400,000 | New Conventional | |
| Previous Owner | $205,000 | Unknown | |
| Previous Owner | $583,727 | New Conventional |
Property History
| Date | Event | Price | Change | Sq Ft Price |
|---|---|---|---|---|
| 04/13/2018 04/13/18 | Sold | $770,000 | -1.9% | $191 / Sq Ft |
| 03/01/2018 03/01/18 | Pending | -- | -- | -- |
| 01/24/2018 01/24/18 | Price Changed | $784,950 | -1.9% | $195 / Sq Ft |
| 11/11/2017 11/11/17 | For Sale | $799,950 | +3.0% | $198 / Sq Ft |
| 09/20/2017 09/20/17 | Sold | $776,700 | -7.0% | $193 / Sq Ft |
| 06/25/2017 06/25/17 | Pending | -- | -- | -- |
| 06/07/2017 06/07/17 | For Sale | $835,000 | -- | $208 / Sq Ft |
Tax History Compared to Growth
Tax History
| Year | Tax Paid | Tax Assessment Tax Assessment Total Assessment is a certain percentage of the fair market value that is determined by local assessors to be the total taxable value of land and additions on the property. | Land | Improvement |
|---|---|---|---|---|
| 2025 | $7,828 | $876,700 | $200,000 | $676,700 |
| 2024 | $7,828 | $802,100 | $180,000 | $622,100 |
| 2023 | $6,881 | $756,100 | $136,000 | $620,100 |
| 2022 | $7,044 | $765,600 | $126,000 | $639,600 |
| 2021 | $7,003 | $730,200 | $122,000 | $608,200 |
| 2020 | $6,787 | $707,600 | $122,000 | $585,600 |
| 2019 | $6,722 | $707,600 | $122,000 | $585,600 |
| 2018 | $6,327 | $681,300 | $120,000 | $561,300 |
| 2017 | $6,133 | $633,600 | $110,000 | $523,600 |
| 2016 | $5,950 | $619,800 | $102,000 | $517,800 |
| 2015 | $5,860 | $607,800 | $90,000 | $517,800 |
| 2014 | $5,664 | $587,400 | $80,000 | $507,400 |
Agents Affiliated with this Home
-

Seller's Agent in 2018
Riese Hairfield
Shaheen Ruth Martin & Fonville
(804) 241-6147
2 in this area
12 Total Sales
-

Buyer's Agent in 2018
Kathryn West
Shaheen Ruth Martin & Fonville
(804) 615-5355
1 in this area
28 Total Sales
-

Seller's Agent in 2017
Drew Roever
Providence Hill Real Estate
(804) 677-2424
72 Total Sales
Map
Source: Central Virginia Regional MLS
MLS Number: 1720215
APN: 744-71-85-03-900-000
- 2819 Live Oak Ln
- 2600 Dolfield Dr
- 2911 Park Ridge Rd
- 10401 W Huguenot Rd
- 3320 Traylor Dr
- 10411 Duryea Dr
- 10220 Duryea Dr
- 2707 Scarsborough Dr
- 11319 Buckhead Terrace
- 2550 Cromwell Rd
- 1913 Millsap Ln
- 3500 Margate Dr
- 11901 Ambergate Dr
- 10411 Looking Glass Rd
- 9911 Oldfield Dr
- 2443 Trefoil Way
- 3013 Weymouth Dr
- 11240 Turnley Ln
- 11602 E Briar Patch Dr Unit 11602
- 11605 E Briar Patch Dr
