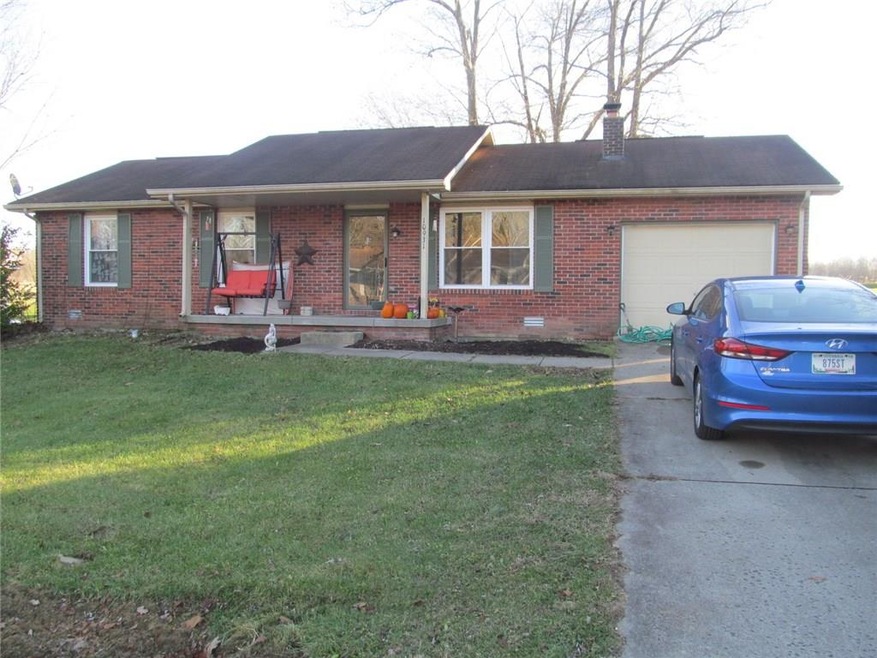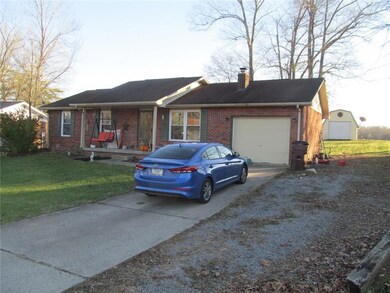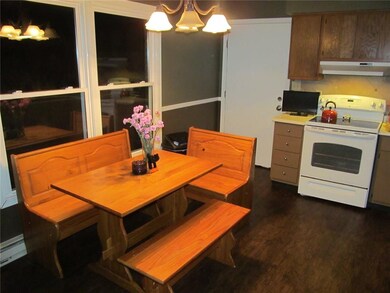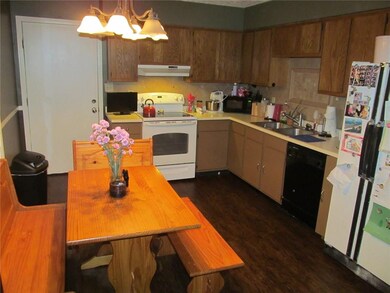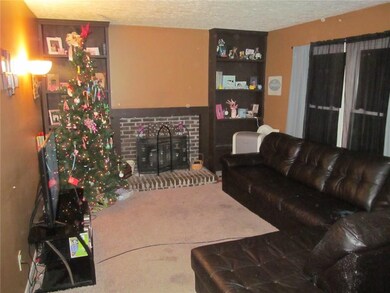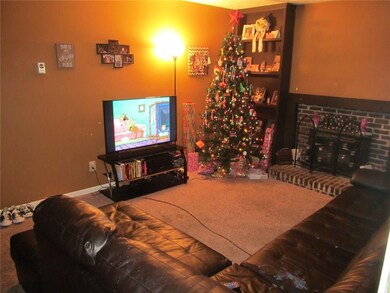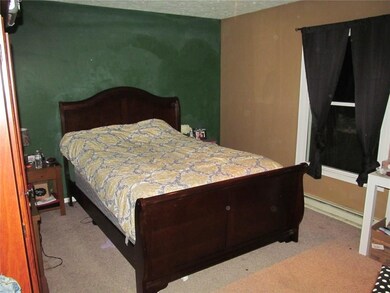
10931 W Hillview Place Columbus, IN 47201
Highlights
- Ranch Style House
- 1 Fireplace
- Baseboard Heating
- Columbus North High School Rated A
- Covered Patio or Porch
- Garage
About This Home
As of August 2023Cute 3 bedroom brick home with attached garage. All new flooring in the kitchen and bathroom. Enjoy the large private backyard on the back deck in the summer or stay warm with a wood burning fireplace in the living room in the winter. Large storage shed in the backyard. All appliances stay for a quick move in! Window units new in 2016 and stay. Neighborhood adjacent to Mt. Healthy School and is just minutes from I-65.
Last Agent to Sell the Property
Jason Roeder
Berkshire Hathaway Home Listed on: 12/04/2017

Home Details
Home Type
- Single Family
Est. Annual Taxes
- $250
Year Built
- Built in 1991
Parking
- Garage
Home Design
- Ranch Style House
- Brick Exterior Construction
- Block Foundation
Interior Spaces
- 1,075 Sq Ft Home
- 1 Fireplace
- Sump Pump
Bedrooms and Bathrooms
- 3 Bedrooms
- 1 Full Bathroom
Utilities
- Window Unit Cooling System
- Baseboard Heating
Additional Features
- Covered Patio or Porch
- 10,250 Sq Ft Lot
Community Details
- Hillview Estates Subdivision
Listing and Financial Details
- Assessor Parcel Number 038436230006900015
Ownership History
Purchase Details
Home Financials for this Owner
Home Financials are based on the most recent Mortgage that was taken out on this home.Purchase Details
Home Financials for this Owner
Home Financials are based on the most recent Mortgage that was taken out on this home.Purchase Details
Home Financials for this Owner
Home Financials are based on the most recent Mortgage that was taken out on this home.Purchase Details
Home Financials for this Owner
Home Financials are based on the most recent Mortgage that was taken out on this home.Purchase Details
Purchase Details
Purchase Details
Purchase Details
Similar Homes in Columbus, IN
Home Values in the Area
Average Home Value in this Area
Purchase History
| Date | Type | Sale Price | Title Company |
|---|---|---|---|
| Deed | $171,200 | Security Title Services | |
| Warranty Deed | $150,000 | None Available | |
| Deed | $82,900 | -- | |
| Warranty Deed | $82,900 | D & E Abstract And Title Co | |
| Deed | $74,900 | -- | |
| Deed | $74,900 | Royal Title Service | |
| Deed | $50,000 | -- | |
| Deed | $86,451 | -- | |
| Warranty Deed | -- | Attorney |
Property History
| Date | Event | Price | Change | Sq Ft Price |
|---|---|---|---|---|
| 08/10/2023 08/10/23 | Sold | $171,200 | +1.3% | $159 / Sq Ft |
| 07/10/2023 07/10/23 | Pending | -- | -- | -- |
| 07/08/2023 07/08/23 | For Sale | $169,000 | +12.7% | $157 / Sq Ft |
| 07/26/2021 07/26/21 | Sold | $150,000 | -11.7% | $140 / Sq Ft |
| 06/01/2021 06/01/21 | Pending | -- | -- | -- |
| 05/03/2021 05/03/21 | For Sale | $169,900 | +104.9% | $158 / Sq Ft |
| 01/30/2018 01/30/18 | Sold | $82,900 | -2.4% | $77 / Sq Ft |
| 12/26/2017 12/26/17 | Pending | -- | -- | -- |
| 12/04/2017 12/04/17 | For Sale | $84,900 | +13.4% | $79 / Sq Ft |
| 02/17/2012 02/17/12 | Sold | $74,900 | 0.0% | $70 / Sq Ft |
| 01/09/2012 01/09/12 | Pending | -- | -- | -- |
| 01/03/2012 01/03/12 | For Sale | $74,900 | -- | $70 / Sq Ft |
Tax History Compared to Growth
Tax History
| Year | Tax Paid | Tax Assessment Tax Assessment Total Assessment is a certain percentage of the fair market value that is determined by local assessors to be the total taxable value of land and additions on the property. | Land | Improvement |
|---|---|---|---|---|
| 2024 | $1,278 | $177,600 | $29,000 | $148,600 |
| 2023 | $1,015 | $152,600 | $29,000 | $123,600 |
| 2022 | $975 | $142,100 | $29,000 | $113,100 |
| 2021 | $684 | $112,900 | $12,100 | $100,800 |
| 2020 | $1,371 | $84,300 | $12,100 | $72,200 |
| 2019 | $1,403 | $80,400 | $12,100 | $68,300 |
| 2018 | $262 | $77,400 | $12,100 | $65,300 |
| 2017 | $256 | $76,800 | $12,600 | $64,200 |
| 2016 | $489 | $76,200 | $12,600 | $63,600 |
| 2014 | $330 | $75,000 | $12,600 | $62,400 |
Agents Affiliated with this Home
-
Drew Wyant

Seller's Agent in 2023
Drew Wyant
1 Percent Lists Indiana Real Estate
(812) 343-4938
314 Total Sales
-
K
Buyer's Agent in 2023
Kennedy Staggs
CENTURY 21 Breeden REALTORS®
-
Robert Hoene

Seller's Agent in 2021
Robert Hoene
JOE HOENE REALTY TEAM
(812) 521-1132
26 Total Sales
-
J
Buyer's Agent in 2021
J. Bryan Barnett
Seymour House of Realty
-
J
Seller's Agent in 2018
Jason Roeder
Berkshire Hathaway Home
-
Non-BLC Member
N
Buyer's Agent in 2018
Non-BLC Member
MIBOR REALTOR® Association
Map
Source: MIBOR Broker Listing Cooperative®
MLS Number: MBR21527233
APN: 03-84-36-230-006.900-015
- 11875 W 700 S
- 0 W Mt Healthy Rd Unit MBR21884970
- 14000 W Mt Healthy Rd
- 14000 W Lake Rd
- 14605 W Becks Grove Rd
- 14113 W Lake Rd
- 6774 S Becks Grove Rd
- 9635 W 450 S
- 13299 W Wildflower Dr
- 5998 W 550 S
- 13421 Bellsville Pike
- XXXX Keith Donaldson Rd
- 5181 S Poplar Dr
- 11311 W Grandview Dr
- 11291 W Grandview Dr
- 11271 W Grandview Dr
- 4120 S Summit Ln
- 3961 S Summit Ln
- 7116 Grandview Rd
- 7587 W 300 S
