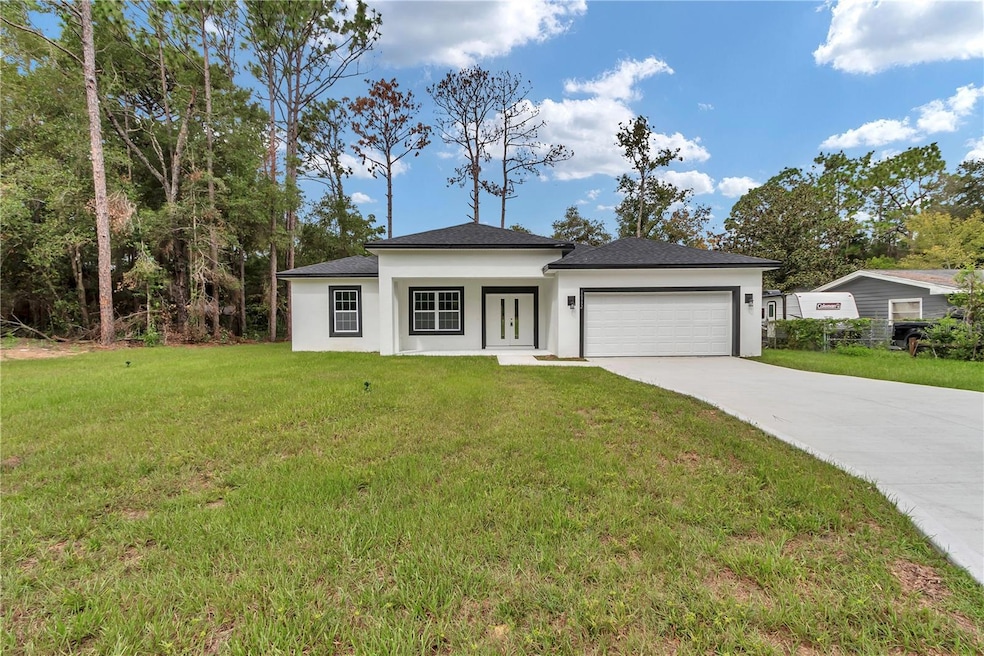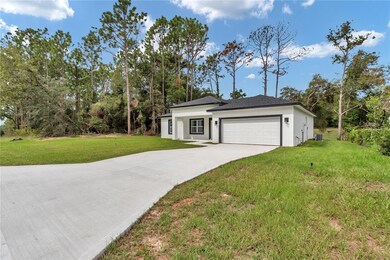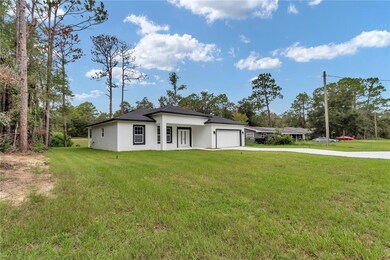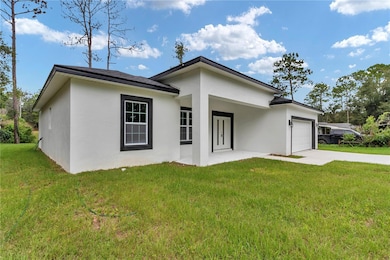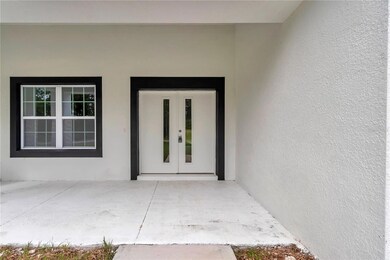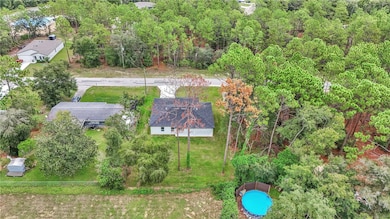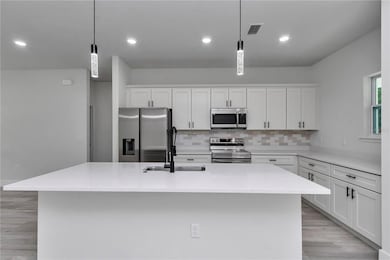10932 N Frantz Ave Citrus Springs, FL 34434
Estimated payment $1,433/month
Highlights
- New Construction
- Ranch Style House
- No HOA
- Open Floorplan
- Stone Countertops
- Family Room Off Kitchen
About This Home
Discover this incredible newly constructed residence in Citrus Springs - Great lot with no rear neighbors. Ideal for those seeking comfort, elegance, and practicality. With 3 spacious bedrooms—all with generous walk-in closets—and 2 modern bathrooms, including an ensuite in the master suite, this home offers the perfect balance of style and functionality.
The open-concept floor plan provides an integrated, bright, and welcoming space, ideal for both everyday living and entertaining. The kitchen impresses with quartz countertops and high-performance appliances, while the living room boasts a chandelier that adds a special touch to the space. SELLER WILL CONTRIBUTE TOWARDS THE BUYER'S CLOSING COSTS !!
Located on a lot with exterior details including a charming front porch and a back porch perfect for relaxing.
In addition, there is a two-car garage, additional storage, and a separate laundry room. In a valued neighborhood, close to schools, shops, and leisure options, this is an excellent opportunity for both living and investing.
Schedule your visit and come see for yourself!
Listing Agent
WRA BUSINESS & REAL ESTATE Brokerage Phone: 407-512-1008 License #3506522 Listed on: 09/04/2025

Home Details
Home Type
- Single Family
Est. Annual Taxes
- $127
Year Built
- Built in 2025 | New Construction
Lot Details
- 10,000 Sq Ft Lot
- East Facing Home
- Garden
- Property is zoned RUR
Parking
- 2 Car Attached Garage
- Garage Door Opener
Home Design
- Ranch Style House
- Slab Foundation
- Shingle Roof
- Block Exterior
- Stucco
Interior Spaces
- 1,529 Sq Ft Home
- Open Floorplan
- Sliding Doors
- Family Room Off Kitchen
- Combination Dining and Living Room
- Vinyl Flooring
- Laundry Room
Kitchen
- Eat-In Kitchen
- Range
- Microwave
- Dishwasher
- Stone Countertops
- Solid Wood Cabinet
Bedrooms and Bathrooms
- 3 Bedrooms
- Walk-In Closet
- 2 Full Bathrooms
Outdoor Features
- Exterior Lighting
- Front Porch
Utilities
- Central Heating and Cooling System
- Thermostat
- Septic Tank
- High Speed Internet
- Cable TV Available
Community Details
- No Home Owners Association
- Built by DNE DEVELOPMENT LLC
- Citrus Springs Unit 21 Subdivision
Listing and Financial Details
- Visit Down Payment Resource Website
- Legal Lot and Block 0190 / 14000
- Assessor Parcel Number 1817100210140000190
Map
Home Values in the Area
Average Home Value in this Area
Tax History
| Year | Tax Paid | Tax Assessment Tax Assessment Total Assessment is a certain percentage of the fair market value that is determined by local assessors to be the total taxable value of land and additions on the property. | Land | Improvement |
|---|---|---|---|---|
| 2024 | $123 | $8,160 | $8,160 | -- |
| 2023 | $123 | $7,600 | $7,600 | $0 |
| 2022 | $108 | $5,600 | $5,600 | $0 |
| 2021 | $89 | $2,520 | $2,520 | $0 |
| 2020 | $85 | $2,000 | $2,000 | $0 |
| 2019 | $81 | $2,400 | $2,400 | $0 |
| 2018 | $58 | $2,480 | $2,480 | $0 |
| 2017 | $54 | $2,040 | $2,040 | $0 |
| 2016 | $61 | $2,580 | $2,580 | $0 |
| 2015 | $60 | $2,580 | $2,580 | $0 |
| 2014 | $55 | $1,870 | $1,870 | $0 |
Property History
| Date | Event | Price | List to Sale | Price per Sq Ft | Prior Sale |
|---|---|---|---|---|---|
| 09/25/2025 09/25/25 | Price Changed | $269,900 | -3.3% | $177 / Sq Ft | |
| 09/04/2025 09/04/25 | For Sale | $279,000 | +1295.0% | $182 / Sq Ft | |
| 07/24/2024 07/24/24 | Sold | $20,000 | -4.8% | -- | View Prior Sale |
| 07/04/2024 07/04/24 | Pending | -- | -- | -- | |
| 08/08/2023 08/08/23 | For Sale | $21,000 | -- | -- |
Purchase History
| Date | Type | Sale Price | Title Company |
|---|---|---|---|
| Warranty Deed | $20,000 | Core Title | |
| Corporate Deed | $15,700 | Landtech Title Services Inc | |
| Deed | $521,300 | -- | |
| Warranty Deed | $4,000 | -- | |
| Deed | $100 | -- |
Source: Stellar MLS
MLS Number: O6341620
APN: 18E-17S-10-0210-14000-0190
- 10952 N Mataro Ave
- 11107 N Mataro Ave
- 10986 N Mataro Ave
- 10908 N Mataro Ave
- 10965 N Mataro Ave
- 10955 N Dragonis Dr
- 11068 N Mataro Ave
- 2433 W Andromedae Dr
- 11059 N Mataro Ave
- 2449 W Andromedae Dr
- 1924 W Andromedae Dr
- 10802 N Haitian Dr
- 2255 W Ingrid Ln
- 2523 W Andromedae Dr
- 10834 N Haitian Dr
- 10697 N Elkcam Blvd
- 2044 W Corrine St
- 2486 W Magenta Dr
- 2114 W Magenta Dr
- 2498 W Magenta Dr
- 10811 N Hatari Dr
- 10631 N Frantz Ave
- 10984 N G Martinelli Blvd
- 2660 W Bravura Dr
- 2820 W Andromedae Dr
- 1984 W Magenta Dr
- 10268 N Harbor Way
- 2235 W Springlake Dr
- 2841 W Xenox Dr
- 10141 N Jacobson Way
- 10034 N Darwin Way
- 2555 W Royal Palm Dr
- 9451 N Emellia Ave
- 3315 W Montgomery Ln
- 9545 N Travis Dr Unit B
- 9545 N Travis Dr Unit A
- 9541 N Travis Unit B
- 9541 N Travis Unit A
- 9543 N Travis Dr Unit B
- 9543 N Travis Dr Unit A
