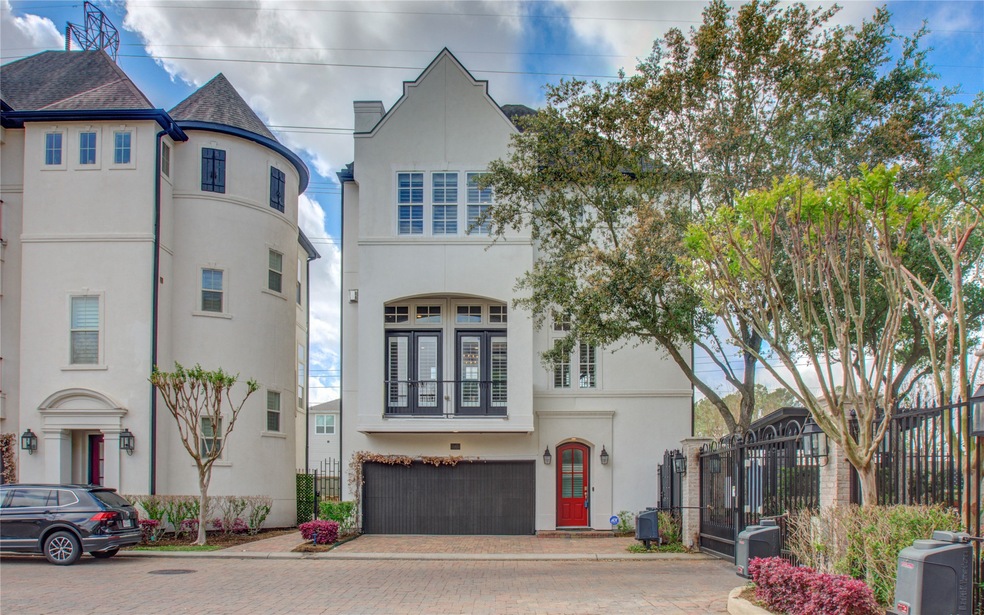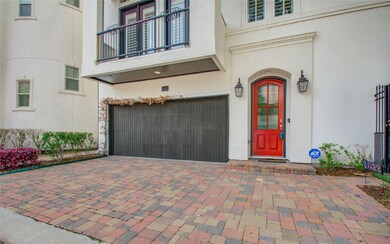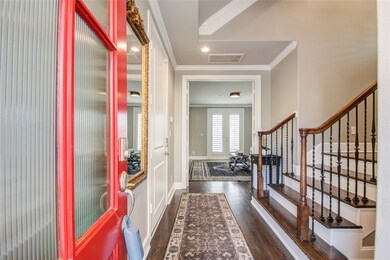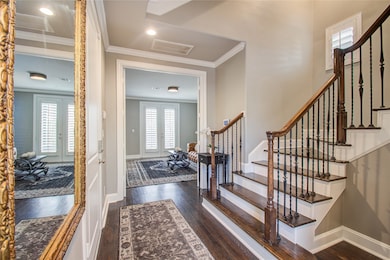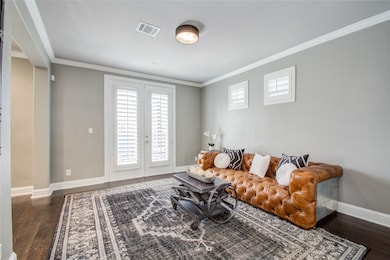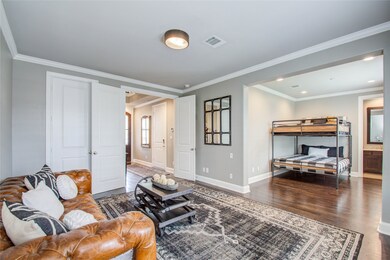
10933 Upland Park Houston, TX 77043
Spring Branch West NeighborhoodHighlights
- Green Roof
- French Provincial Architecture
- Wood Flooring
- Stratford High School Rated A
- Deck
- Outdoor Kitchen
About This Home
As of April 2023Gorgeous home in the gated community of Upland Lakes! This custom designed, upgraded home is perfect for entertaining. From the open living spaces to the amazing oversized lot, this home has it all. The owner has spared no expense in upgrades and add ons. Chef's kitchen includes upgraded appliances and a new backsplash. Hardwood floors, plantation shutters and upgraded lighting throughout. Oversized primary suite with added designer wall and completely remodeled primary bath, spacious closets and private balcony. 3rd bedroom downstairs with a full bath. The outdoor space in this home is a SHOWSTOPPER! Entire space is turfed and has a custom built Pergola with a beautiful chandelier and outdoor kitchen. It's a perfect space to relax and entertain. Full house Generac generator and dehumidifier. This home is a must see with too many upgrades to list here. See attachment for details. Upland Park includes gorgeous lakes, walking trails, pools, dog park, and more.
Last Agent to Sell the Property
eXp Realty LLC License #0703794 Listed on: 03/25/2023

Home Details
Home Type
- Single Family
Est. Annual Taxes
- $9,369
Year Built
- Built in 2014
Lot Details
- 3,816 Sq Ft Lot
- North Facing Home
- Back Yard Fenced
- Corner Lot
- Sprinkler System
HOA Fees
- $285 Monthly HOA Fees
Parking
- 2 Car Attached Garage
Home Design
- French Provincial Architecture
- Slab Foundation
- Composition Roof
- Cement Siding
- Radiant Barrier
- Stucco
Interior Spaces
- 2,584 Sq Ft Home
- 3-Story Property
- High Ceiling
- Ceiling Fan
- Gas Log Fireplace
- Combination Dining and Living Room
- Utility Room
- Washer and Gas Dryer Hookup
Kitchen
- <<convectionOvenToken>>
- Gas Oven
- Gas Range
- <<microwave>>
- Dishwasher
- Disposal
Flooring
- Wood
- Stone
- Tile
Bedrooms and Bathrooms
- 3 Bedrooms
- Double Vanity
- Separate Shower
Home Security
- Security System Owned
- Security Gate
- Fire and Smoke Detector
Eco-Friendly Details
- Green Roof
- ENERGY STAR Qualified Appliances
- Energy-Efficient Windows with Low Emissivity
- Energy-Efficient HVAC
- Energy-Efficient Lighting
- Energy-Efficient Insulation
- Energy-Efficient Thermostat
- Ventilation
Outdoor Features
- Balcony
- Deck
- Patio
- Outdoor Kitchen
Schools
- Sherwood Elementary School
- Spring Forest Middle School
- Stratford High School
Utilities
- Forced Air Zoned Heating and Cooling System
- Geothermal Heating and Cooling
- Programmable Thermostat
Community Details
Overview
- Associa Houston Association, Phone Number (832) 864-1200
- Upland Park Pt Rep 1 Amendi Subdivision
Security
- Controlled Access
Ownership History
Purchase Details
Purchase Details
Home Financials for this Owner
Home Financials are based on the most recent Mortgage that was taken out on this home.Purchase Details
Home Financials for this Owner
Home Financials are based on the most recent Mortgage that was taken out on this home.Similar Homes in Houston, TX
Home Values in the Area
Average Home Value in this Area
Purchase History
| Date | Type | Sale Price | Title Company |
|---|---|---|---|
| Warranty Deed | -- | Old Republic Natl Ttl Ins Co | |
| Warranty Deed | -- | None Available | |
| Vendors Lien | -- | None Available |
Mortgage History
| Date | Status | Loan Amount | Loan Type |
|---|---|---|---|
| Previous Owner | $348,800 | New Conventional | |
| Previous Owner | $43,600 | New Conventional | |
| Previous Owner | $351,389 | New Conventional |
Property History
| Date | Event | Price | Change | Sq Ft Price |
|---|---|---|---|---|
| 05/09/2025 05/09/25 | Price Changed | $545,000 | 0.0% | $211 / Sq Ft |
| 03/18/2025 03/18/25 | For Sale | $545,000 | -0.9% | $211 / Sq Ft |
| 02/27/2025 02/27/25 | For Sale | $550,000 | +17.0% | $213 / Sq Ft |
| 04/20/2023 04/20/23 | Sold | -- | -- | -- |
| 04/01/2023 04/01/23 | Pending | -- | -- | -- |
| 03/25/2023 03/25/23 | For Sale | $470,000 | -- | $182 / Sq Ft |
Tax History Compared to Growth
Tax History
| Year | Tax Paid | Tax Assessment Tax Assessment Total Assessment is a certain percentage of the fair market value that is determined by local assessors to be the total taxable value of land and additions on the property. | Land | Improvement |
|---|---|---|---|---|
| 2024 | $6,989 | $457,400 | $119,988 | $337,412 |
| 2023 | $6,989 | $430,900 | $119,988 | $310,912 |
| 2022 | $9,369 | $400,735 | $119,988 | $280,747 |
| 2021 | $10,547 | $432,000 | $119,988 | $312,012 |
| 2020 | $10,459 | $417,444 | $119,988 | $297,456 |
| 2019 | $10,891 | $416,025 | $119,988 | $296,037 |
| 2018 | $4,268 | $436,000 | $121,212 | $314,788 |
| 2017 | $11,406 | $436,000 | $121,212 | $314,788 |
| 2016 | $12,624 | $482,568 | $121,212 | $361,356 |
| 2015 | $905 | $472,830 | $103,896 | $368,934 |
| 2014 | $905 | $64,935 | $64,935 | $0 |
Agents Affiliated with this Home
-
Wendy Cline

Seller's Agent in 2025
Wendy Cline
Wendy Cline Properties Group
(281) 858-3429
399 Total Sales
-
Sheryl Vecchio

Seller's Agent in 2023
Sheryl Vecchio
eXp Realty LLC
(281) 435-5147
1 in this area
68 Total Sales
-
Frank Vecchio
F
Buyer's Agent in 2023
Frank Vecchio
eXp Realty LLC
(346) 531-1724
1 in this area
5 Total Sales
Map
Source: Houston Association of REALTORS®
MLS Number: 77381083
APN: 1305830060001
- 11016 Crescent Light Way
- 1523 Canter Bayou Way
- 1517 Canter Bayou Way
- 1616 Wrenwood Lakes
- 1505 Canter Bayou Way
- 10924 Wrenwood Park
- 1510 Upland Glen Way
- 10916 Wrenwood Park
- 1705 Upland Lakes
- 1701 Wrenwood Lakes
- 1613 Wycliffe Dr
- 11008 Mikula Dr
- 1753 Upland Lakes
- 1701 Upland Dr Unit 184
- 1701 Upland Dr Unit 192
- 1415 Maple Stream Dr
- 1811 Upland Lakes
- 1329 Buescher Dr
- 1705 Wycliffe Dr Unit B
- 10915 Upland Pass Dr
