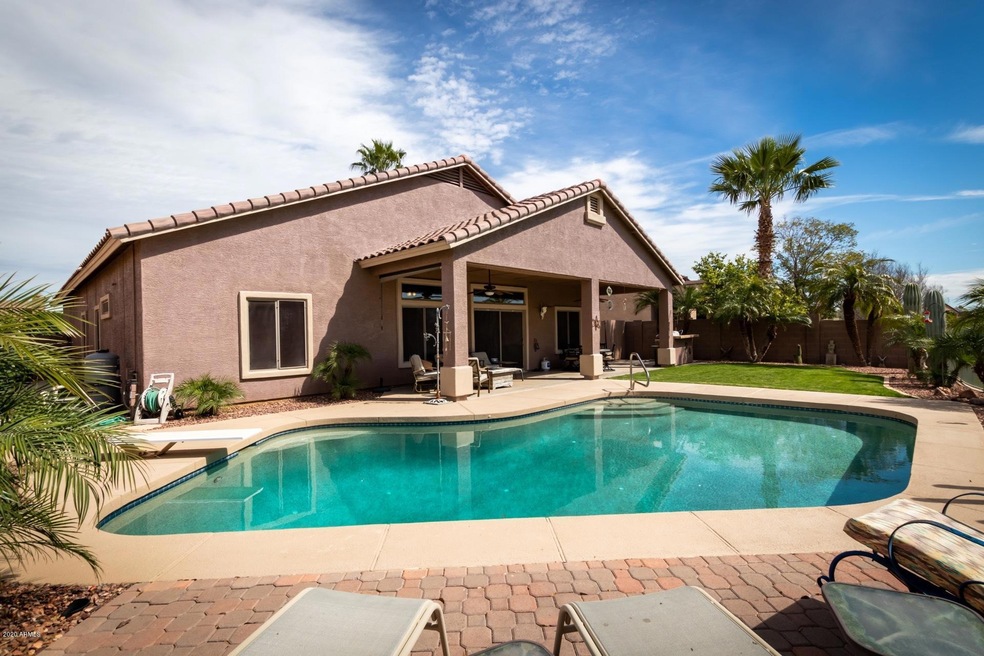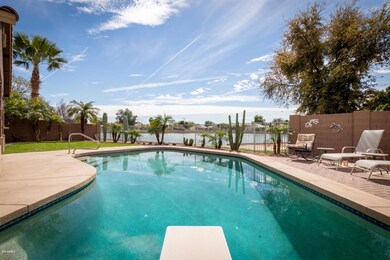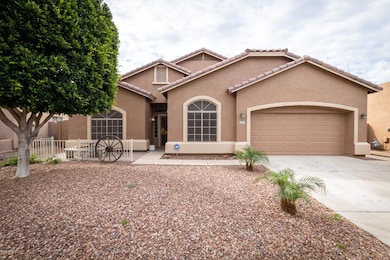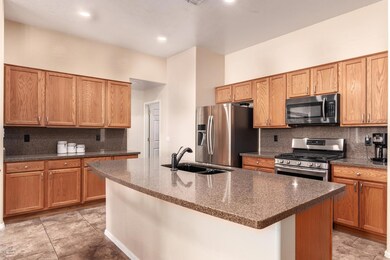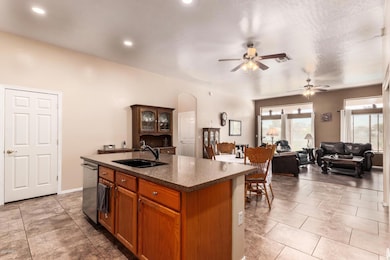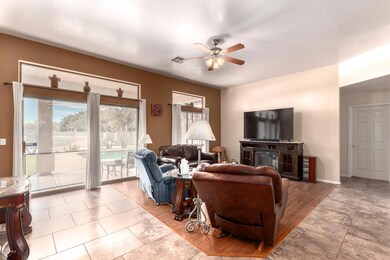
10933 W Palm Ln Avondale, AZ 85392
Crystal Gardens NeighborhoodHighlights
- Private Pool
- Community Lake
- Private Yard
- Waterfront
- Granite Countertops
- Covered patio or porch
About This Home
As of May 2020PRISTINE 4 BEDROOM+DEN HOME WITH POOL AND WATERFRONT VIEWS! This amazing property boasts 10' ceilings, Living Room, Formal Dining Room, open concept Kitchen/Family Room, large Den or Bonus Room with double doors, upgraded tile & laminate wood flooring, quartz countertops & backsplash, stainless steel appliances, both HVAC systems fully replaced in 2014, plantation shutters, recessed lighting (2019), exterior painted in 2018, upgraded water softener and filtration system, split Master floor plan, ceiling fans, two-tone paint, garage cabinets, storage racks, and much more. The backyard is a serene oasis with gorgeous lake views, covered patio, built-in BBQ, sparkling diving pool, grass area, paver patio, & walkway at side yard. Excellent location near schools, shopping & the I-10. Must see!
Last Agent to Sell the Property
West USA Realty License #BR547971000 Listed on: 03/26/2020

Home Details
Home Type
- Single Family
Est. Annual Taxes
- $2,819
Year Built
- Built in 1999
Lot Details
- 8,072 Sq Ft Lot
- Waterfront
- Desert faces the front of the property
- Wrought Iron Fence
- Block Wall Fence
- Front and Back Yard Sprinklers
- Sprinklers on Timer
- Private Yard
- Grass Covered Lot
HOA Fees
- $43 Monthly HOA Fees
Parking
- 2 Car Direct Access Garage
- Garage Door Opener
Home Design
- Wood Frame Construction
- Tile Roof
- Stucco
Interior Spaces
- 2,412 Sq Ft Home
- 1-Story Property
- Ceiling height of 9 feet or more
- Ceiling Fan
- Double Pane Windows
- Security System Owned
- Washer and Dryer Hookup
Kitchen
- Eat-In Kitchen
- Breakfast Bar
- <<builtInMicrowave>>
- Kitchen Island
- Granite Countertops
Flooring
- Carpet
- Laminate
- Tile
Bedrooms and Bathrooms
- 4 Bedrooms
- Primary Bathroom is a Full Bathroom
- 2 Bathrooms
- Dual Vanity Sinks in Primary Bathroom
- Bathtub With Separate Shower Stall
Accessible Home Design
- No Interior Steps
Pool
- Private Pool
- Diving Board
Outdoor Features
- Covered patio or porch
- Built-In Barbecue
Schools
- Canyon Breeze Elementary
- West Point High School
Utilities
- Central Air
- Heating System Uses Natural Gas
- Water Purifier
- High Speed Internet
- Cable TV Available
Listing and Financial Details
- Tax Lot 254
- Assessor Parcel Number 102-30-477
Community Details
Overview
- Association fees include ground maintenance
- Aam, Llc Association, Phone Number (602) 957-9191
- Built by Hacienda
- Crystal Gardens Parcel 3 Subdivision
- Community Lake
Recreation
- Community Playground
- Bike Trail
Ownership History
Purchase Details
Home Financials for this Owner
Home Financials are based on the most recent Mortgage that was taken out on this home.Purchase Details
Home Financials for this Owner
Home Financials are based on the most recent Mortgage that was taken out on this home.Purchase Details
Home Financials for this Owner
Home Financials are based on the most recent Mortgage that was taken out on this home.Purchase Details
Home Financials for this Owner
Home Financials are based on the most recent Mortgage that was taken out on this home.Purchase Details
Home Financials for this Owner
Home Financials are based on the most recent Mortgage that was taken out on this home.Purchase Details
Home Financials for this Owner
Home Financials are based on the most recent Mortgage that was taken out on this home.Similar Homes in the area
Home Values in the Area
Average Home Value in this Area
Purchase History
| Date | Type | Sale Price | Title Company |
|---|---|---|---|
| Warranty Deed | $359,900 | Stewart Ttl & Tr Of Phoenix | |
| Warranty Deed | $220,000 | First Arizona Title Agency | |
| Interfamily Deed Transfer | -- | Accommodation | |
| Trustee Deed | $151,200 | None Available | |
| Quit Claim Deed | -- | None Available | |
| Deed | $191,279 | First American Title |
Mortgage History
| Date | Status | Loan Amount | Loan Type |
|---|---|---|---|
| Open | $360,514 | VA | |
| Closed | $359,900 | VA | |
| Previous Owner | $218,000 | New Conventional | |
| Previous Owner | $216,000 | New Conventional | |
| Previous Owner | $213,675 | FHA | |
| Previous Owner | $131,250 | New Conventional | |
| Previous Owner | $154,200 | New Conventional | |
| Previous Owner | $110,000 | Stand Alone Second | |
| Previous Owner | $230,000 | Unknown | |
| Previous Owner | $40,000 | Credit Line Revolving | |
| Previous Owner | $128,000 | New Conventional |
Property History
| Date | Event | Price | Change | Sq Ft Price |
|---|---|---|---|---|
| 07/07/2025 07/07/25 | For Sale | $565,000 | +57.0% | $234 / Sq Ft |
| 05/22/2020 05/22/20 | Sold | $359,900 | 0.0% | $149 / Sq Ft |
| 04/03/2020 04/03/20 | Pending | -- | -- | -- |
| 03/26/2020 03/26/20 | For Sale | $359,900 | +63.6% | $149 / Sq Ft |
| 10/25/2012 10/25/12 | Sold | $220,000 | -2.2% | $91 / Sq Ft |
| 09/15/2012 09/15/12 | Pending | -- | -- | -- |
| 09/12/2012 09/12/12 | For Sale | $225,000 | 0.0% | $93 / Sq Ft |
| 09/11/2012 09/11/12 | Pending | -- | -- | -- |
| 09/04/2012 09/04/12 | For Sale | $225,000 | -- | $93 / Sq Ft |
Tax History Compared to Growth
Tax History
| Year | Tax Paid | Tax Assessment Tax Assessment Total Assessment is a certain percentage of the fair market value that is determined by local assessors to be the total taxable value of land and additions on the property. | Land | Improvement |
|---|---|---|---|---|
| 2025 | $2,746 | $22,144 | -- | -- |
| 2024 | $2,800 | $21,089 | -- | -- |
| 2023 | $2,800 | $36,320 | $7,260 | $29,060 |
| 2022 | $2,704 | $28,230 | $5,640 | $22,590 |
| 2021 | $2,575 | $26,810 | $5,360 | $21,450 |
| 2020 | $2,499 | $25,480 | $5,090 | $20,390 |
| 2019 | $2,819 | $23,750 | $4,750 | $19,000 |
| 2018 | $2,675 | $22,310 | $4,460 | $17,850 |
| 2017 | $2,479 | $21,130 | $4,220 | $16,910 |
| 2016 | $2,298 | $20,060 | $4,010 | $16,050 |
| 2015 | $2,275 | $17,900 | $3,580 | $14,320 |
Agents Affiliated with this Home
-
Shannon Proffer

Seller's Agent in 2025
Shannon Proffer
Avenue 3 Realty, LLC
(480) 622-3311
70 Total Sales
-
Mark McCloskey

Seller Co-Listing Agent in 2025
Mark McCloskey
Avenue 3 Realty, LLC
(480) 220-9033
112 Total Sales
-
Todd Heilesen

Seller's Agent in 2020
Todd Heilesen
West USA Realty
(623) 271-1975
1 in this area
95 Total Sales
-
Brock Embree

Buyer's Agent in 2020
Brock Embree
Trelora Realty
(206) 420-5845
143 Total Sales
-
Bob Beck

Seller's Agent in 2012
Bob Beck
Front Porch Properties
(623) 764-6776
46 Total Sales
-
D
Buyer's Agent in 2012
Dennis Van Campen
New Home Brokers
Map
Source: Arizona Regional Multiple Listing Service (ARMLS)
MLS Number: 6056946
APN: 102-30-477
- 1806 N 108th Ave
- 2004 N 108th Dr
- 11206 W Coronado Rd
- 2070 N 109th Ave
- 10917 W Lewis Ave
- 11210 W Alvarado Rd
- 1921 N 106th Ln
- 2025 N 106th Dr
- 10760 W Encanto Blvd
- 1652 N 114th Ave
- 10649 W Monte Vista Rd
- 11318 W Monte Vista Rd
- 10468 W Palm Ln
- 2501 N 114th Ave
- 10562 W Alvarado Rd
- 10457 W Palm Ln
- 2602 N 106th Ave
- 2533 N 114th Ave
- 2625 N 110th Dr
- 11405 W Windsor Ave
