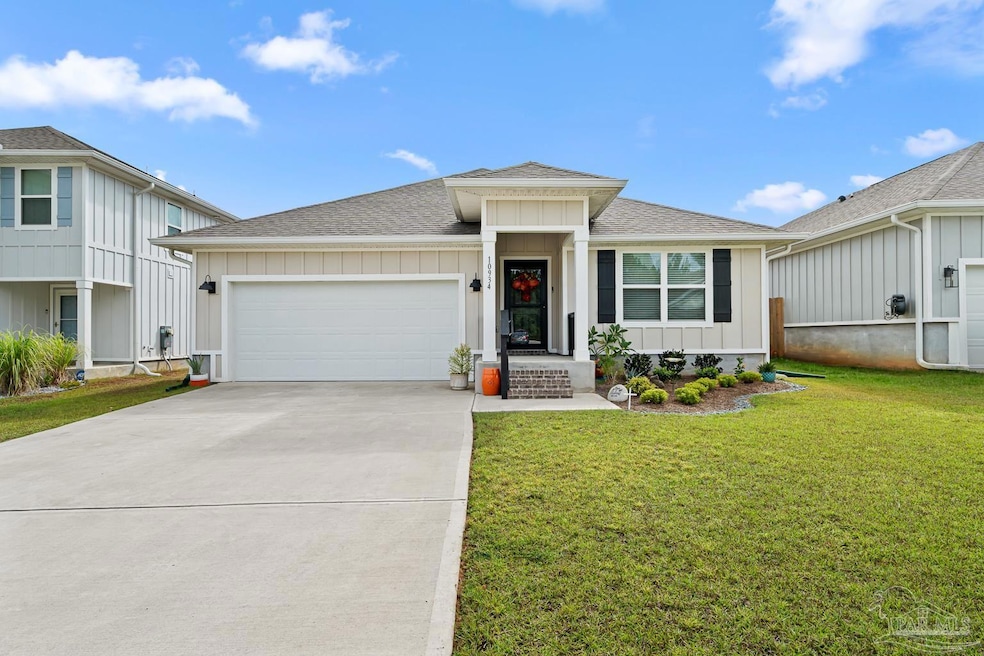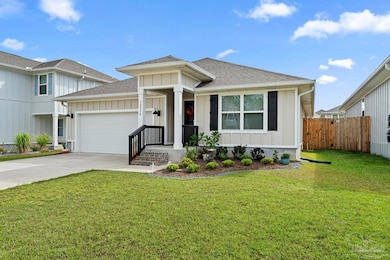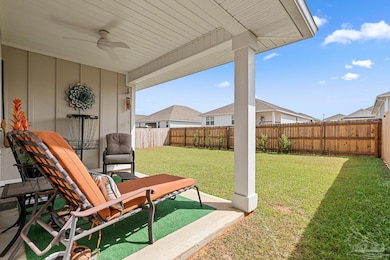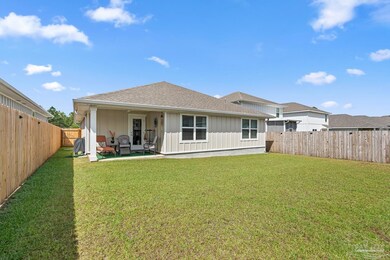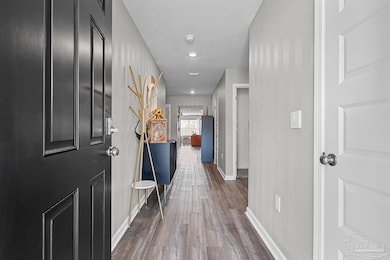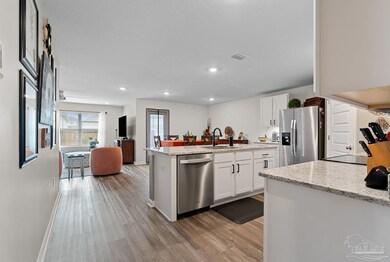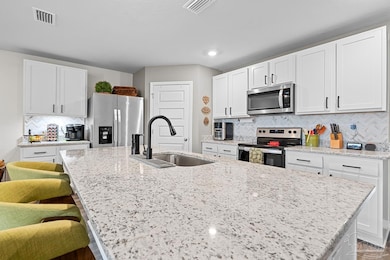10934 Blacktail Loop Bellview, FL 32526
Beulah NeighborhoodEstimated payment $1,850/month
Highlights
- Updated Kitchen
- Contemporary Architecture
- Granite Countertops
- Kingsfield Elementary School Rated 9+
- High Ceiling
- Community Pool
About This Home
Welcome to this beautifully maintained one-owner home built in 2023, offering 4 bedrooms, 2 bathrooms, and modern features throughout. From the moment you step inside, you’ll notice the thoughtful upgrades and attention to detail that make this home stand out. The open-concept kitchen showcases granite countertops, ample cabinetry, and flows seamlessly into the living area with ceiling fans throughout for enhanced efficiency and cooling, and durable LVP flooring in the main living areas. Thoughtful enhancements include added shelving and cabinetry in closets, bathrooms, and the laundry room, maximizing storage and organization. Stay connected and in control with the smart-home features including an Echo Dot system and Qolsys touch panel, allowing you to conveniently manage lighting, thermostat settings, and the front door from one central hub. Step outside to a fully fenced backyard with three access gates, ideal for functionality and privacy, complete with gutters for proper drainage flow to protect your investment. Conveniently located just 10 minutes from Navy Federal Credit Union, approximately 35 minutes to NAS Pensacola for military personnel, 15 minutes to a public boat ramp for boating enthusiasts, 30 minutes to vibrant Downtown Pensacola, and about 40 minutes to the white sandy beaches of Pensacola Beach, this home offers both everyday convenience and exceptional Gulf Coast lifestyle access. This property perfectly blends modern construction, smart technology, thoughtful upgrades, and prime location.
Home Details
Home Type
- Single Family
Year Built
- Built in 2023
Lot Details
- 6,970 Sq Ft Lot
- Privacy Fence
- Back Yard Fenced
HOA Fees
- $83 Monthly HOA Fees
Parking
- 2 Car Garage
Home Design
- Contemporary Architecture
- Slab Foundation
- Frame Construction
- Shingle Roof
Interior Spaces
- 1,787 Sq Ft Home
- 1-Story Property
- High Ceiling
- Ceiling Fan
- Recessed Lighting
- Blinds
- Combination Dining and Living Room
- Carpet
- Laundry Room
Kitchen
- Updated Kitchen
- Built-In Microwave
- ENERGY STAR Qualified Dishwasher
- Kitchen Island
- Granite Countertops
- Disposal
Bedrooms and Bathrooms
- 4 Bedrooms
- Remodeled Bathroom
- 2 Full Bathrooms
Eco-Friendly Details
- Energy-Efficient Insulation
Outdoor Features
- Gazebo
- Rain Gutters
- Porch
Schools
- Kingsfield Elementary School
- Beulah Middle School
- Tate High School
Utilities
- Central Heating and Cooling System
- Electric Water Heater
Listing and Financial Details
- Assessor Parcel Number 331N311503014015
Community Details
Overview
- Association fees include ground maintenance
- Preserve At Deer Run Subdivision
Recreation
- Community Pool
Map
Home Values in the Area
Average Home Value in this Area
Tax History
| Year | Tax Paid | Tax Assessment Tax Assessment Total Assessment is a certain percentage of the fair market value that is determined by local assessors to be the total taxable value of land and additions on the property. | Land | Improvement |
|---|---|---|---|---|
| 2025 | $2,092 | $198,308 | -- | -- |
| 2024 | -- | $192,720 | -- | -- |
| 2023 | -- | $35,000 | $35,000 | -- |
Property History
| Date | Event | Price | List to Sale | Price per Sq Ft | Prior Sale |
|---|---|---|---|---|---|
| 02/09/2026 02/09/26 | Price Changed | $310,000 | -3.1% | $173 / Sq Ft | |
| 10/09/2025 10/09/25 | Price Changed | $320,000 | -1.5% | $179 / Sq Ft | |
| 09/25/2025 09/25/25 | For Sale | $325,000 | +3.2% | $182 / Sq Ft | |
| 07/14/2023 07/14/23 | Sold | $314,900 | -1.6% | $176 / Sq Ft | View Prior Sale |
| 06/15/2023 06/15/23 | Pending | -- | -- | -- | |
| 06/12/2023 06/12/23 | Price Changed | $319,900 | 0.0% | $179 / Sq Ft | |
| 06/12/2023 06/12/23 | For Sale | $319,900 | +2.2% | $179 / Sq Ft | |
| 05/31/2023 05/31/23 | Pending | -- | -- | -- | |
| 05/30/2023 05/30/23 | Price Changed | $312,900 | 0.0% | $175 / Sq Ft | |
| 05/30/2023 05/30/23 | For Sale | $312,900 | +6.1% | $175 / Sq Ft | |
| 03/10/2023 03/10/23 | Pending | -- | -- | -- | |
| 03/06/2023 03/06/23 | Price Changed | $294,900 | +0.3% | $165 / Sq Ft | |
| 02/16/2023 02/16/23 | Price Changed | $293,900 | -12.0% | $164 / Sq Ft | |
| 02/13/2023 02/13/23 | Price Changed | $333,900 | +0.3% | $187 / Sq Ft | |
| 01/30/2023 01/30/23 | Price Changed | $332,900 | +0.6% | $186 / Sq Ft | |
| 01/23/2023 01/23/23 | Price Changed | $330,900 | +0.3% | $185 / Sq Ft | |
| 11/03/2022 11/03/22 | For Sale | $329,900 | -- | $185 / Sq Ft |
Purchase History
| Date | Type | Sale Price | Title Company |
|---|---|---|---|
| Special Warranty Deed | $314,900 | Dhi Title Of Florida |
Source: Pensacola Association of REALTORS®
MLS Number: 671473
APN: 33-1N-31-1503-014-015
- 3854 James Stovall St
- 3869 James Stovall St
- 10612 Davenport Loop
- 9824 Betula Rd
- 3842 James Stovall St
- 9747 Millee Loop
- 9450 Nature Creek Ln
- 4005 Whitetail Ln
- 9776 Millee Loop
- 3871 Larry Furr Way
- 9487 Nature Creek Cir
- 10826 Blacktail Loop
- 6120 Rutherford Loop
- 10885 Blacktail Loop
- 6012 Rutherford Loop
- 6076 Rutherford Loop
- 6359 Burrow Ln
- 9944 Eleral Dr
- 9989 Oak Haven Rd
- 10754 Lucie Ct
- 10612 Davenport Loop
- 4119 Whitetail Ln
- 7012 Whitetail Run Dr
- 5799 Frank Reeder Rd
- 9520 Bridlewood Rd
- 7890 Burnside Loop
- 7814 Burnside Loop
- 1584 Sawyers Ridge Cove
- 9676 Nature Creek Blvd
- 8511 Myslak Way
- 8573 Myslak Way Unit The Nest
- 8573 Myslak Way Unit The Retreat
- 8573 Myslak Way Unit The Oasis
- 7516 Oak Lake Blvd
- 874 Windhill Dr
- 5810 Paddock Way
- 5967 Smarty Jones Way
- 6793 Paso Fino Dr
- 6089 Secretariat Way
- 196 Millet Cir
Ask me questions while you tour the home.
