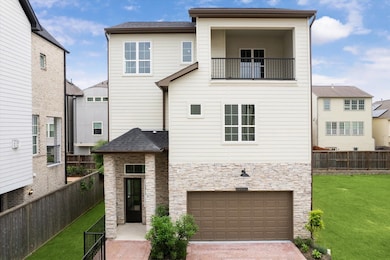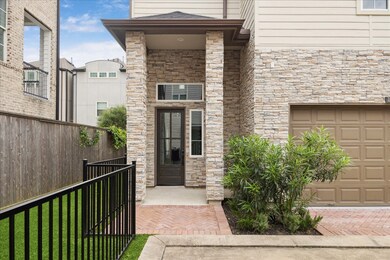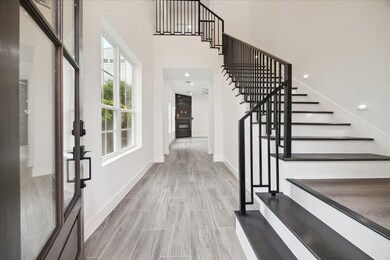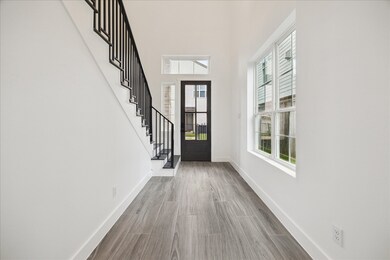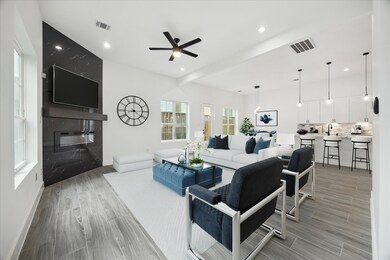
10935 Brookeshire Chase Ln Houston, TX 77043
Spring Branch West NeighborhoodHighlights
- New Construction
- Gated Community
- Contemporary Architecture
- Stratford High School Rated A
- Deck
- Adjacent to Greenbelt
About This Home
As of July 2025Welcome to this recently built exceptional 3-story smart home. Boasting 3 spacious bedrooms with the option for a 4th. On stepping inside, the open, airy layout, adorned by fabulous finishes capture the feeling of luxury and opulence. The gourmet kitchen is equipped with sleek quartz countertops & high-end appliances, perfect for culinary enthusiasts. Enjoy the convenience of two living spaces, one on the first floor, ideal for relaxing or entertaining guests, and a second, more private living area on the third floor, perfect for a media room, home office, or additional lounging space. The side and back yard offer plenty of outdoor space for family activities, gardening, or simply unwinding in your own private retreat. Large windows flood the home with natural light, and other custom touches throughout will make you proud to call this home. Located within a secure, gated community and zoned to some of SBISDs best schools. Close proximity to Energy corridor and City Center.
Last Agent to Sell the Property
Keller Williams Memorial License #0564139 Listed on: 05/07/2025

Home Details
Home Type
- Single Family
Est. Annual Taxes
- $2,425
Year Built
- Built in 2024 | New Construction
Lot Details
- 2,838 Sq Ft Lot
- Adjacent to Greenbelt
- East Facing Home
- Back Yard Fenced and Side Yard
HOA Fees
- $180 Monthly HOA Fees
Parking
- 2 Car Attached Garage
- Garage Door Opener
Home Design
- Contemporary Architecture
- Traditional Architecture
- Pillar, Post or Pier Foundation
- Slab Foundation
- Composition Roof
- Cement Siding
- Stone Siding
- Radiant Barrier
Interior Spaces
- 3,285 Sq Ft Home
- 3-Story Property
- High Ceiling
- Electric Fireplace
- Entrance Foyer
- Family Room Off Kitchen
- Living Room
- Open Floorplan
- Utility Room
- Washer and Gas Dryer Hookup
Kitchen
- Gas Oven
- Gas Range
- Microwave
- Dishwasher
- Kitchen Island
- Quartz Countertops
- Pots and Pans Drawers
- Self-Closing Drawers and Cabinet Doors
- Disposal
Flooring
- Tile
- Vinyl Plank
- Vinyl
Bedrooms and Bathrooms
- 3 Bedrooms
- En-Suite Primary Bedroom
- Double Vanity
- Soaking Tub
- Bathtub with Shower
- Separate Shower
Home Security
- Prewired Security
- Security Gate
- Fire and Smoke Detector
Eco-Friendly Details
- Energy-Efficient Windows with Low Emissivity
- Energy-Efficient HVAC
- Energy-Efficient Lighting
- Energy-Efficient Insulation
- Energy-Efficient Thermostat
Outdoor Features
- Deck
- Covered patio or porch
Schools
- Sherwood Elementary School
- Spring Forest Middle School
- Stratford High School
Utilities
- Forced Air Zoned Heating and Cooling System
- Heating System Uses Gas
- Programmable Thermostat
Community Details
Overview
- Association fees include ground maintenance
- Community Ass. Of Upland Estate Association, Phone Number (832) 598-1462
- Built by Zitro Custom Homes
- Upland Estates Subdivision
Recreation
- Dog Park
Security
- Controlled Access
- Gated Community
Ownership History
Purchase Details
Home Financials for this Owner
Home Financials are based on the most recent Mortgage that was taken out on this home.Similar Homes in the area
Home Values in the Area
Average Home Value in this Area
Purchase History
| Date | Type | Sale Price | Title Company |
|---|---|---|---|
| Warranty Deed | -- | Wfg National Title Insurance C |
Property History
| Date | Event | Price | Change | Sq Ft Price |
|---|---|---|---|---|
| 07/10/2025 07/10/25 | Sold | -- | -- | -- |
| 06/23/2025 06/23/25 | Pending | -- | -- | -- |
| 05/07/2025 05/07/25 | For Sale | $659,900 | +427.9% | $201 / Sq Ft |
| 06/26/2023 06/26/23 | Sold | -- | -- | -- |
| 06/13/2023 06/13/23 | Pending | -- | -- | -- |
| 02/18/2023 02/18/23 | For Sale | $125,000 | -- | -- |
Tax History Compared to Growth
Tax History
| Year | Tax Paid | Tax Assessment Tax Assessment Total Assessment is a certain percentage of the fair market value that is determined by local assessors to be the total taxable value of land and additions on the property. | Land | Improvement |
|---|---|---|---|---|
| 2024 | $2,425 | $110,000 | $109,900 | $100 |
| 2023 | $2,440 | $114,366 | $114,366 | $0 |
| 2022 | $2,674 | $114,366 | $114,366 | $0 |
| 2021 | $2,792 | $114,366 | $114,366 | $0 |
| 2020 | $2,866 | $114,366 | $114,366 | $0 |
| 2019 | $2,994 | $114,366 | $114,366 | $0 |
| 2018 | $2,989 | $114,366 | $114,366 | $0 |
| 2017 | $2,992 | $114,366 | $114,366 | $0 |
| 2016 | $2,992 | $0 | $0 | $0 |
Agents Affiliated with this Home
-
Penelope MacLean
P
Seller's Agent in 2025
Penelope MacLean
Keller Williams Memorial
(713) 962-2220
4 in this area
43 Total Sales
-
Schundreia Marion
S
Buyer's Agent in 2025
Schundreia Marion
eXp Realty LLC
(832) 643-6798
1 in this area
11 Total Sales
-
Shannon Bowen
S
Seller's Agent in 2023
Shannon Bowen
Mosswood Properties, LLC
(281) 533-9939
6 in this area
16 Total Sales
Map
Source: Houston Association of REALTORS®
MLS Number: 88462382
APN: 1367590010011
- 10927 Brookeshire Chase Ln
- 11006 Sherwood Ridge Dr
- 11012 Ayrshire Park Ln
- 10923 Brookeshire Chase Ln
- 10918 Brookeshire Chase Ln
- 11015 Ayrshire Park Ln
- 1303 Edwinstowe Trail
- 11005 Acorn Falls Dr
- 11007 Acorn Falls Dr
- 1129 Sherwood Run
- 10915 Upland Pass Dr
- 11038 Jardin Des Cir
- 11102 Savannah Oaks Ln
- 1415 Maple Stream Dr
- 1315 Wycliffe Dr
- 11109 Savannah Woods Ln
- 11118 Savannah Woods Ln
- 11120 Savannah Woods Ln
- 1224 Wycliffe Dr Unit A
- 11008 Mikula Dr

