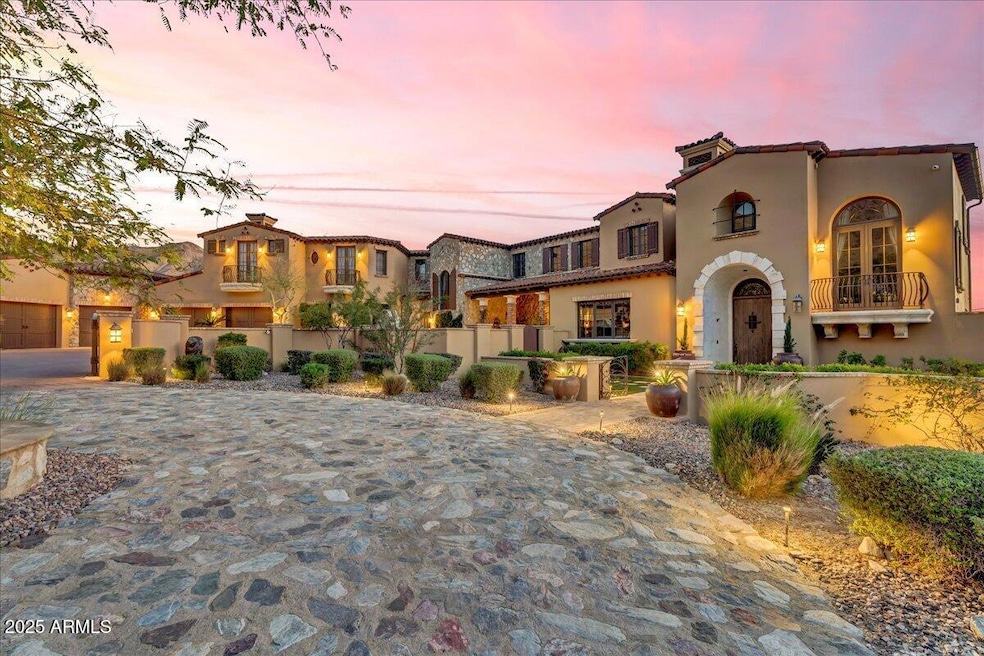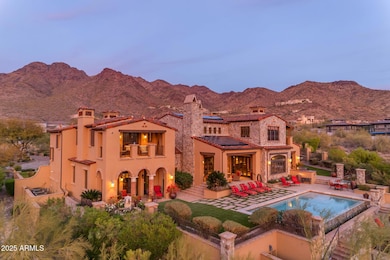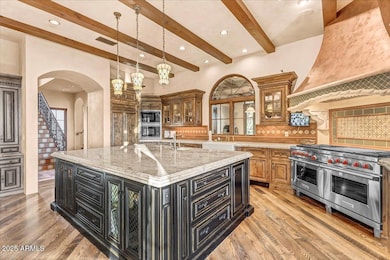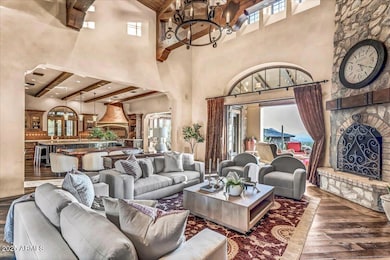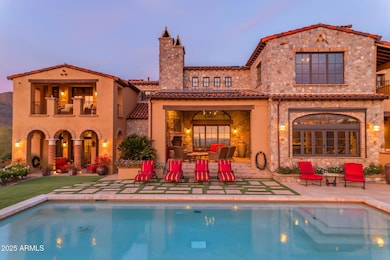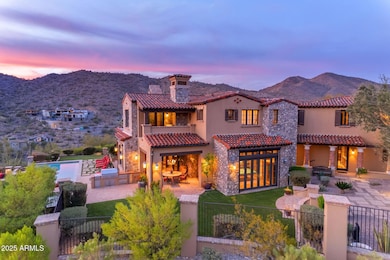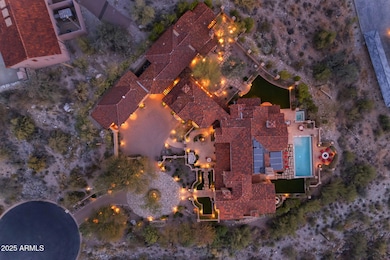10935 E Grandview Way Unit 1904 Scottsdale, AZ 85255
DC Ranch NeighborhoodEstimated payment $63,782/month
Highlights
- Guest House
- Golf Course Community
- Heated Spa
- Copper Ridge School Rated A
- Gated with Attendant
- Solar Power System
About This Home
SILVERLEAF GOLF MEMBERSHIP OPPORTUNITY! Nestled in the guard-gated Silverleaf community, this exceptional 1.35-acre estate offers luxury, privacy, and stunning views of the Sonoran Desert, city lights, and Scottsdale Airpark. Features include a 9-car garage with car lifts, a versatile flex space ideal for a golf simulator, gym, or indoor pickleball court, plus a 1,000+ bottle wine cellar. Experience refined craftsmanship in this Upper Canyon masterpiece designed by architect Mark Candelaria. Don't hesitate, arrange your private home and club tour today. The interior features dramatic vaulted ceilings, custom woodwork, and hand selected stone accents that set the tone for an elegant living environment. The gourmet kitchen is a chef's delight, showcasing custom cabinetry, sleek countertops, and a premium Wolf range. An expansive island with a breakfast bar seamlessly connects the culinary area with a generously proportioned living space, ideal for both intimate gatherings and large celebrations. Retractable glass doors invite abundant natural light into every corner, effortlessly blending indoor and outdoor living. This thoughtful design extends to a bright sunroom that offers a peaceful retreat, and further into an outdoor oasis complete with an infinity edge pool and private spa. The meticulously landscaped grounds, accented by comfortable lounge areas, create a resort style setting perfect for relaxation and entertaining. Despite its serene and secluded atmosphere, this property is conveniently located just minutes from Scottsdale's world class amenities, including top rated golf courses, fine dining, upscale shopping, and scenic hiking trails, offering the perfect blend of tranquility and vibrant lifestyle amenities. This Silverleaf estate represents the epitome of upscale living in Scottsdale, a harmonious fusion of modern sophistication and timeless elegance. It is a rare opportunity for those with refined taste seeking an extraordinary lifestyle. Experience the ultimate in luxury and comfort at this remarkable property, where every detail has been carefully curated to deliver an unrivaled living experience.
Home Details
Home Type
- Single Family
Est. Annual Taxes
- $30,972
Year Built
- Built in 2009
Lot Details
- 1.35 Acre Lot
- Cul-De-Sac
- Private Streets
- Desert faces the front and back of the property
- Wrought Iron Fence
- Artificial Turf
- Misting System
- Front and Back Yard Sprinklers
- Sprinklers on Timer
- Private Yard
HOA Fees
- $497 Monthly HOA Fees
Parking
- 9 Car Garage
- 6 Open Parking Spaces
- Heated Garage
- Side or Rear Entrance to Parking
- Garage Door Opener
- Circular Driveway
- Gated Parking
Property Views
- City Lights
- Mountain
Home Design
- Wood Frame Construction
- Tile Roof
- Stucco
Interior Spaces
- 9,405 Sq Ft Home
- 2-Story Property
- Elevator
- Wet Bar
- Central Vacuum
- Vaulted Ceiling
- Ceiling Fan
- Gas Fireplace
- Double Pane Windows
- Tinted Windows
- Solar Screens
- Family Room with Fireplace
- 3 Fireplaces
- Living Room with Fireplace
Kitchen
- Breakfast Bar
- Gas Cooktop
- Built-In Microwave
- Wolf Appliances
- Kitchen Island
- Granite Countertops
Flooring
- Wood
- Carpet
- Stone
- Tile
Bedrooms and Bathrooms
- 5 Bedrooms
- Fireplace in Primary Bedroom
- Primary Bathroom is a Full Bathroom
- 9 Bathrooms
- Dual Vanity Sinks in Primary Bathroom
- Hydromassage or Jetted Bathtub
- Bathtub With Separate Shower Stall
Home Security
- Security System Owned
- Intercom
- Smart Home
Pool
- Heated Spa
- Heated Pool
- Fence Around Pool
Outdoor Features
- Balcony
- Covered Patio or Porch
- Outdoor Fireplace
- Fire Pit
- Outdoor Storage
- Built-In Barbecue
Schools
- Copper Ridge Elementary And Middle School
- Chaparral High School
Utilities
- Zoned Heating and Cooling System
- Heating System Uses Natural Gas
- High Speed Internet
- Cable TV Available
Additional Features
- Multiple Entries or Exits
- Solar Power System
- Guest House
Listing and Financial Details
- Tax Lot 1904
- Assessor Parcel Number 217-08-269
Community Details
Overview
- Association fees include ground maintenance, (see remarks), street maintenance
- DC Ranch HOA, Phone Number (480) 513-1500
- Built by West Construction &Development
- Silverleaf Subdivision, Custom Floorplan
Recreation
- Golf Course Community
- Tennis Courts
- Pickleball Courts
- Community Playground
- Heated Community Pool
- Community Spa
- Bike Trail
Security
- Gated with Attendant
Map
Home Values in the Area
Average Home Value in this Area
Tax History
| Year | Tax Paid | Tax Assessment Tax Assessment Total Assessment is a certain percentage of the fair market value that is determined by local assessors to be the total taxable value of land and additions on the property. | Land | Improvement |
|---|---|---|---|---|
| 2025 | $31,978 | $441,114 | -- | -- |
| 2024 | $30,220 | $420,108 | -- | -- |
| 2023 | $30,220 | $541,500 | $108,300 | $433,200 |
| 2022 | $28,665 | $430,070 | $86,010 | $344,060 |
| 2021 | $30,466 | $423,370 | $84,670 | $338,700 |
| 2020 | $30,206 | $381,850 | $76,370 | $305,480 |
| 2019 | $29,184 | $379,570 | $75,910 | $303,660 |
| 2018 | $28,299 | $381,470 | $76,290 | $305,180 |
| 2017 | $27,143 | $375,500 | $75,100 | $300,400 |
| 2016 | $26,620 | $351,550 | $70,310 | $281,240 |
| 2015 | $25,543 | $327,880 | $65,570 | $262,310 |
Property History
| Date | Event | Price | List to Sale | Price per Sq Ft | Prior Sale |
|---|---|---|---|---|---|
| 10/03/2025 10/03/25 | Off Market | $11,495,000 | -- | -- | |
| 09/25/2025 09/25/25 | For Sale | $11,495,000 | 0.0% | $1,222 / Sq Ft | |
| 03/06/2025 03/06/25 | For Sale | $11,495,000 | +143.3% | $1,222 / Sq Ft | |
| 09/19/2013 09/19/13 | Sold | $4,725,000 | -12.5% | $653 / Sq Ft | View Prior Sale |
| 09/01/2012 09/01/12 | For Sale | $5,400,000 | -- | $747 / Sq Ft |
Purchase History
| Date | Type | Sale Price | Title Company |
|---|---|---|---|
| Interfamily Deed Transfer | -- | First American Title Ins Co | |
| Warranty Deed | $4,725,000 | Fidelity National Title Agen | |
| Interfamily Deed Transfer | -- | Fidelity National Title Agen | |
| Interfamily Deed Transfer | -- | Lawyers Title Insurance Corp | |
| Interfamily Deed Transfer | -- | Lawyers Title Insurance Corp | |
| Interfamily Deed Transfer | -- | None Available | |
| Warranty Deed | $1,650,000 | Lawyers Title Ins | |
| Special Warranty Deed | $1,072,000 | Lawyers Title Of Arizona Inc |
Mortgage History
| Date | Status | Loan Amount | Loan Type |
|---|---|---|---|
| Open | $2,000,000 | New Conventional | |
| Closed | $1,100,000 | New Conventional | |
| Previous Owner | $1,000,000 | Construction | |
| Previous Owner | $1,440,000 | New Conventional | |
| Previous Owner | $804,000 | New Conventional |
Source: Arizona Regional Multiple Listing Service (ARMLS)
MLS Number: 6824885
APN: 217-08-269
- 10999 E Whistling Wind Way
- 21524 N 110th Place Unit 1827
- 10947 E Wingspan Way Unit 1651
- 21487 N 110th Place Unit 1830
- 10772 E Canyon Cross Way
- 10744 E Wingspan Way Unit 1665
- 10745 E Wingspan Way Unit 1654A
- 11068 E Canyon Cross Way
- 11200 E Canyon Cross Way
- 10955 E Feathersong Ln
- 21113 N 112th St Unit 1722
- 11268 E Moonlight Canyon
- 11006 E Saguaro Canyon Trail
- 10927 E Windgate Pass Dr Unit 1519
- 20646 N 112th St
- 21655 N 113th Way Unit 1870
- 11400 E Hideaway Ln Unit 1871
- 20568 N 112th St Unit 1707
- 21018 N 104th St Unit 1491
- 20567 N 112th St
- 20759 N 102nd St Unit 1347
- 20263 N 102nd Place Unit 1225
- 10074 E Flathorn Dr
- 10029 E Cll de Las Brisas
- 11187 E De la o Rd
- 20526 N 94th Place
- 24562 N 111th Place
- 11741 E Parkview Ln
- 9318 E Sands Dr
- 9290 E Thompson Peak Pkwy Unit 469
- 10801 E Happy Valley Rd Unit 74
- 11934 E Sand Hills Rd
- 9257 E Mohawk Ln
- 9447 E Calle de Valle Dr
- 10004 E Santa Catalina Dr
- 18650 N Thompson Peak Pkwy Unit 1060
- 18650 N Thompson Peak Pkwy Unit 1024
- 18650 N Thompson Peak Pkwy Unit 1052
- 20801 N 90th Place Unit 169
- 20801 N 90th Place Unit 170
