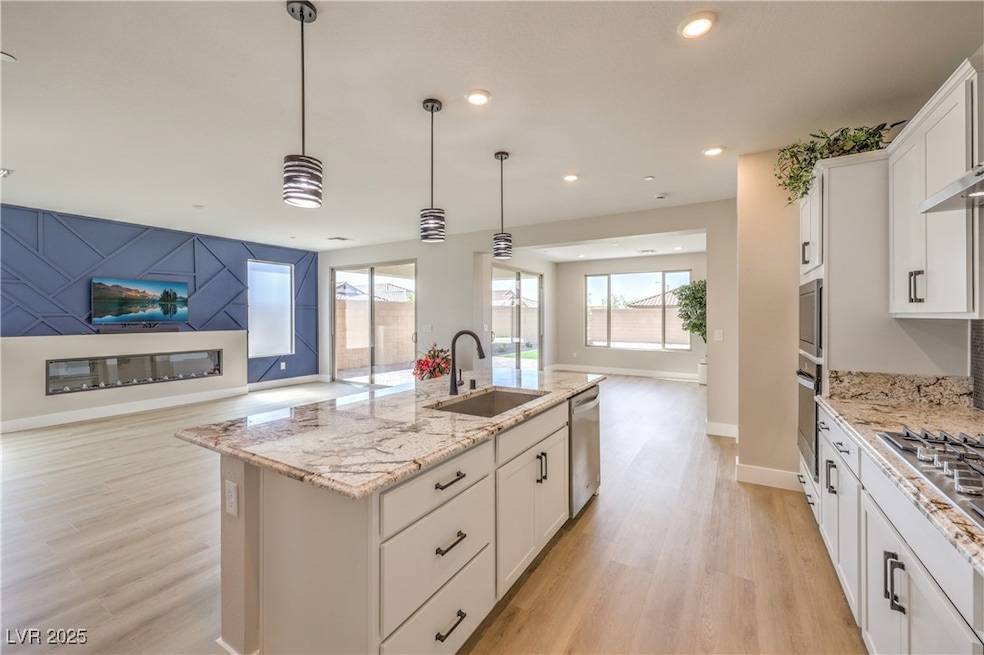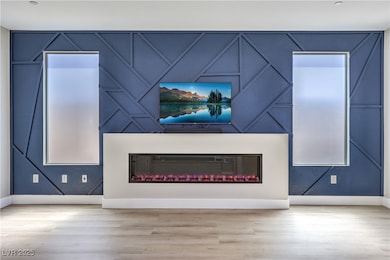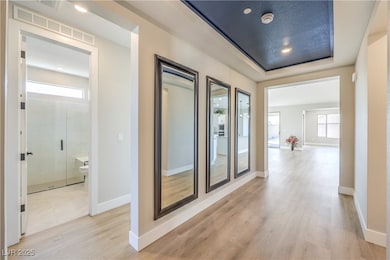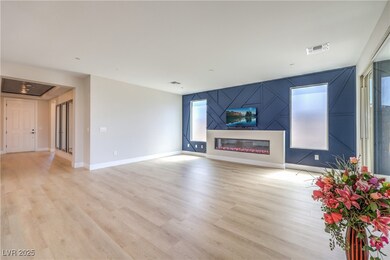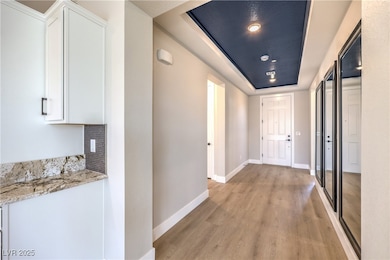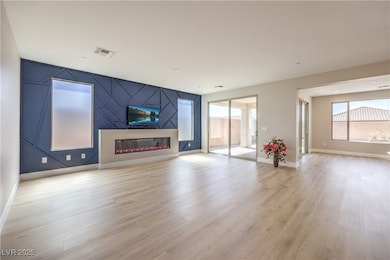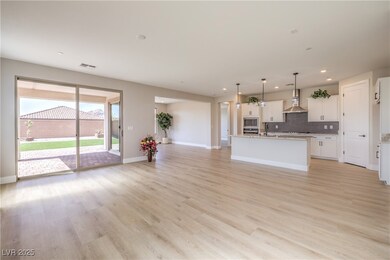10935 Harlowe Grove Ct Las Vegas, NV 89166
Highlights
- Gated Community
- Jogging Path
- Electric Vehicle Home Charger
- Community Basketball Court
- Plantation Shutters
- Tankless Water Heater
About This Home
**RARE OPPORTUNITY TO SEE THIS NEW BEAUTIFUL HOME IN TALVONA SKYE HILLS GATED COMMUNITY. THIS DREAM HOME NESTLED IN A NEW QUIET NEIGHBOURHOOD. THE EXQUISITE 3 BEDROOMS ONE DEN, AND 2 BATH COMBINE MODERN AESTHETICS WITH LUXURY. STEP INTO AN OPEN FLOOR PLAN WITH 9 FEET HIGHT CEILING. FRONT HALWAY AND MASTER BEDROOM OFFER CEILING TRAY DESIGN. UPGRATED FLOORING WITH LUXURY VINYL PLANK THROUGHOUT THE ENTIRE HOUSE. SPACIOUS LIVING ROOM OFFERS A SPECTACULAR ACCENT WALL WITH EXTRA LARGE REMOTLY CONTROL ELECTRIC FIRE PLACE. BIG MASTER BEDROOM WITH ACCENT PANELL WALL AND LIGHT FIXTURE A CUSTOM WALKING CLOSET. 2 CAR GARAGE WITH NEW FRESH EPOXY FLOORING AND COSTOM CABINETS. STEP OUT INTO OASIS BAKYARD WITH FRUIT TREES, PLANTS AND ARTIFICIAL TURF. THE COMMUNITY OFFERS AN AMAIZING WALKING TRAIL, PARK AND PLAYGROUND. JUST MINUTES AWAY FROM DOWNTOWN SUMMERLIN SHOPPING AREAS RED ROCK CASINO AND QUIK ACCES TO FREEWAYS.THIS IS A MUST SEE HOME!
Last Listed By
Evolve Realty Brokerage Phone: (702) 525-1231 License #S.0183816 Listed on: 05/21/2025
Home Details
Home Type
- Single Family
Est. Annual Taxes
- $5,870
Year Built
- Built in 2023
Lot Details
- 7,841 Sq Ft Lot
- North Facing Home
- Back Yard Fenced
- Block Wall Fence
Parking
- 2 Car Garage
- Electric Vehicle Home Charger
Home Design
- Frame Construction
- Tile Roof
- Stucco
Interior Spaces
- 2,019 Sq Ft Home
- 1-Story Property
- Electric Fireplace
- Plantation Shutters
- Living Room with Fireplace
- Luxury Vinyl Plank Tile Flooring
Kitchen
- Built-In Electric Oven
- Gas Cooktop
- Microwave
- Dishwasher
- Disposal
Bedrooms and Bathrooms
- 3 Bedrooms
Laundry
- Laundry on main level
- Washer and Dryer
Schools
- Darnell Elementary School
- Escobedo Edmundo Middle School
- Centennial High School
Utilities
- Central Heating and Cooling System
- Heating System Uses Gas
- Tankless Water Heater
- Cable TV Available
Listing and Financial Details
- Security Deposit $3,200
- Property Available on 7/7/25
- Tenant pays for cable TV, electricity, gas, grounds care, key deposit, sewer, trash collection, water
- 12 Month Lease Term
Community Details
Overview
- Property has a Home Owners Association
- Olympia Management Association, Phone Number (702) 361-6640
- Blm 270 Parcel D Subdivision
- The community has rules related to covenants, conditions, and restrictions
Recreation
- Community Basketball Court
- Community Playground
- Dog Park
- Jogging Path
Pet Policy
- No Pets Allowed
Security
- Gated Community
Map
Source: Las Vegas REALTORS®
MLS Number: 2684420
APN: 126-23-712-027
- 6544 Sandero Springs St
- 6545 Vanhoven Crest St
- 10851 Hanwicke Harbor Ave
- 6557 Corsari Ridge St
- 6593 Corsari Ridge St
- 10979 Chipotle Ave
- 6747 Marjoram St
- 6620 MacDoogle St
- 6554 MacDoogle St
- 10996 Gardenova Ave
- 6541 Chinatown St
- 10957 Oregano Ave
- 5236 Sunstone Mesa Dr
- 10940 Oregano Ave
- 6537 Ditmars St
- 10745 Leatherstocking Ave
- 10906 Mila Landing Ave
- 10805 Knickerbocker Ave
- 6643 Rego Park Ct
- 6647 Rego Park Ct
