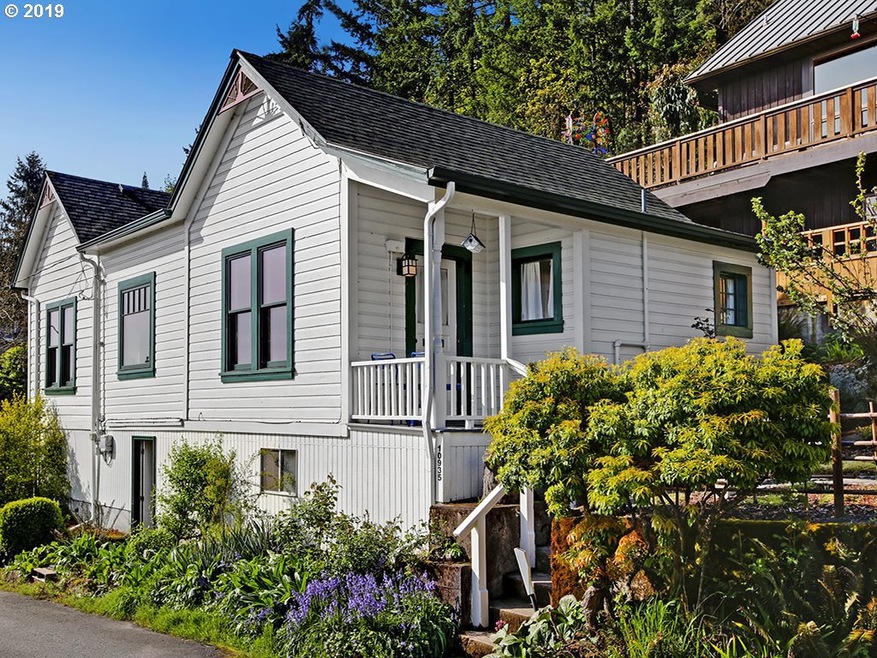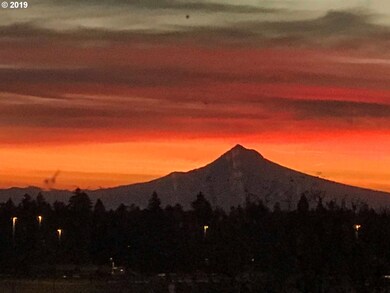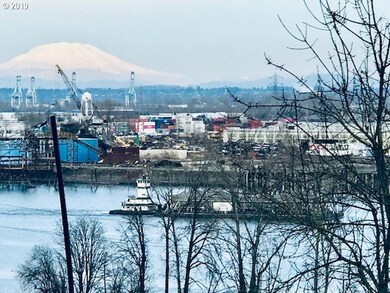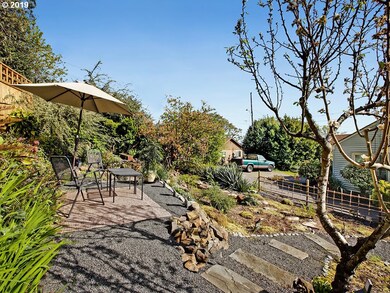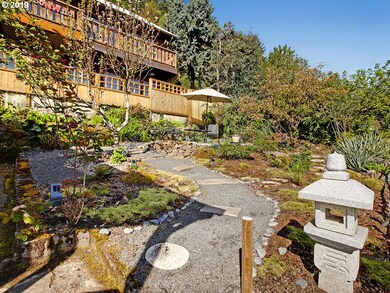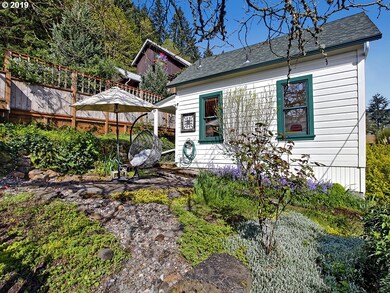
$460,000
- 2 Beds
- 1 Bath
- 1,462 Sq Ft
- 9456 N Charleston Ave
- Portland, OR
Charming Victorian in the desirable Point View neighborhood! This standout home offers timeless character with a welcoming covered front porch and hardwoods throughout the main living space. Classic Victorian details shine in the light fixtures, arched doorway, and built-in sideboard in the dining room. The living room is bright and airy with multiple windows. An updated kitchen features a center
Nick Shivers Keller Williams PDX Central
