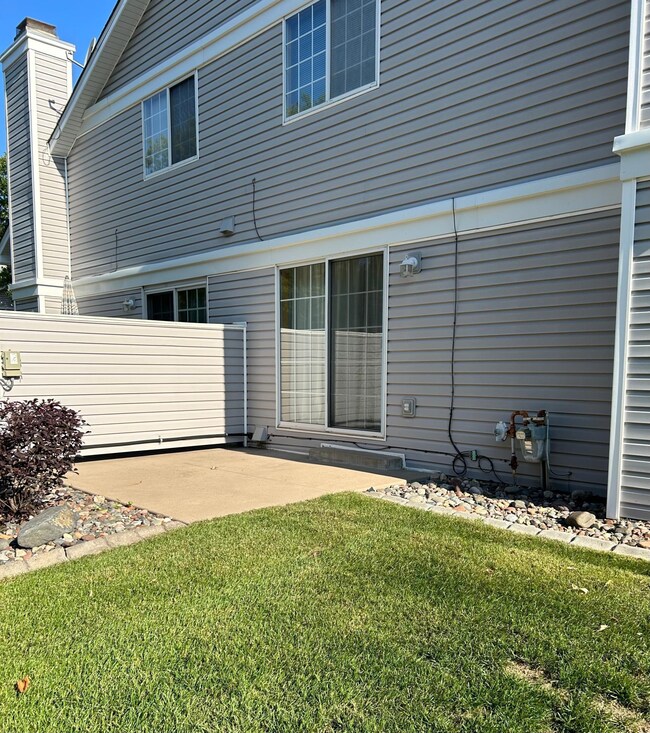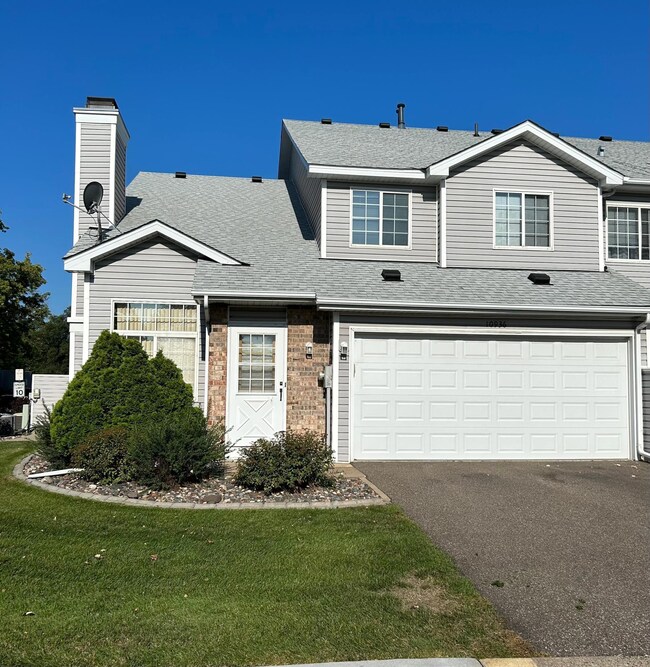
10936 Hanson Blvd NW Coon Rapids, MN 55433
Highlights
- Corner Lot
- Patio
- Guest Parking
- 2 Car Attached Garage
- Living Room
- Forced Air Heating and Cooling System
About This Home
As of December 2024Cozy end unit with beautiful landscaping, garage door replaced 2017, vaulted ceilings and built in shelves in the family room. New carpet throughout. Walk-in closets in both bedrooms. Easy access to shopping and parks. Public transit within 6 blocks.
Townhouse Details
Home Type
- Townhome
Est. Annual Taxes
- $2,119
Year Built
- Built in 1991
HOA Fees
- $240 Monthly HOA Fees
Parking
- 2 Car Attached Garage
- Garage Door Opener
- Guest Parking
Interior Spaces
- 2-Story Property
- Wood Burning Fireplace
- Family Room
- Living Room
Kitchen
- Range
- Microwave
- Dishwasher
- Disposal
Bedrooms and Bathrooms
- 2 Bedrooms
Laundry
- Dryer
- Washer
Finished Basement
- Partial Basement
- Drain
- Basement Storage
Additional Features
- Patio
- 871 Sq Ft Lot
- Forced Air Heating and Cooling System
Community Details
- Association fees include maintenance structure, hazard insurance, lawn care, ground maintenance, professional mgmt, trash, snow removal, water
- Meadowlane Homeowners Association, Phone Number (763) 757-8605
- Meadow Lane Subdivision
Listing and Financial Details
- Assessor Parcel Number 153124340231
Ownership History
Purchase Details
Home Financials for this Owner
Home Financials are based on the most recent Mortgage that was taken out on this home.Purchase Details
Home Financials for this Owner
Home Financials are based on the most recent Mortgage that was taken out on this home.Purchase Details
Home Financials for this Owner
Home Financials are based on the most recent Mortgage that was taken out on this home.Similar Homes in Coon Rapids, MN
Home Values in the Area
Average Home Value in this Area
Purchase History
| Date | Type | Sale Price | Title Company |
|---|---|---|---|
| Deed | $253,000 | -- | |
| Deed | $250,000 | -- | |
| Interfamily Deed Transfer | -- | Land Title Inc |
Mortgage History
| Date | Status | Loan Amount | Loan Type |
|---|---|---|---|
| Open | $248,417 | New Conventional | |
| Previous Owner | $240,000 | New Conventional | |
| Previous Owner | $101,600 | New Conventional | |
| Previous Owner | $3,000 | Unknown | |
| Previous Owner | $171,100 | FHA |
Property History
| Date | Event | Price | Change | Sq Ft Price |
|---|---|---|---|---|
| 12/06/2024 12/06/24 | Sold | $253,000 | +1.2% | $177 / Sq Ft |
| 11/26/2024 11/26/24 | Pending | -- | -- | -- |
| 10/22/2024 10/22/24 | Price Changed | $250,000 | -2.0% | $175 / Sq Ft |
| 09/25/2024 09/25/24 | For Sale | $255,000 | +2.0% | $179 / Sq Ft |
| 08/23/2023 08/23/23 | Sold | $250,000 | 0.0% | $175 / Sq Ft |
| 07/27/2023 07/27/23 | Pending | -- | -- | -- |
| 07/26/2023 07/26/23 | For Sale | $250,000 | +233.8% | $175 / Sq Ft |
| 05/30/2012 05/30/12 | Sold | $74,900 | +7.0% | $43 / Sq Ft |
| 04/19/2012 04/19/12 | Pending | -- | -- | -- |
| 02/09/2012 02/09/12 | For Sale | $70,000 | -- | $40 / Sq Ft |
Tax History Compared to Growth
Tax History
| Year | Tax Paid | Tax Assessment Tax Assessment Total Assessment is a certain percentage of the fair market value that is determined by local assessors to be the total taxable value of land and additions on the property. | Land | Improvement |
|---|---|---|---|---|
| 2025 | $2,450 | $244,300 | $40,500 | $203,800 |
| 2024 | $2,450 | $244,900 | $46,800 | $198,100 |
| 2023 | $2,069 | $235,300 | $40,500 | $194,800 |
| 2022 | $2,119 | $221,800 | $31,500 | $190,300 |
| 2021 | $1,800 | $203,000 | $13,500 | $189,500 |
| 2020 | $1,824 | $172,600 | $18,000 | $154,600 |
| 2019 | $1,676 | $168,200 | $16,200 | $152,000 |
| 2018 | $1,604 | $152,500 | $0 | $0 |
| 2017 | $1,424 | $143,200 | $0 | $0 |
| 2016 | $1,394 | $124,700 | $0 | $0 |
| 2015 | -- | $124,700 | $11,500 | $113,200 |
| 2014 | -- | $107,900 | $8,400 | $99,500 |
Agents Affiliated with this Home
-
Jodi Knoke

Seller's Agent in 2024
Jodi Knoke
LPT Realty, LLC
(612) 282-5116
9 in this area
57 Total Sales
-
Ruth Bittner
R
Buyer's Agent in 2024
Ruth Bittner
Bridge Realty, LLC
(612) 805-0630
3 in this area
21 Total Sales
-
K
Seller's Agent in 2012
Kurt Evans
Coldwell Banker Burnet
-
J
Buyer's Agent in 2012
Jason Schintgen
Keller Williams Integrity RE
Map
Source: NorthstarMLS
MLS Number: 6408312
APN: 15-31-24-34-0231
- 1920 108th Ln NW
- 2211 108th Ave NW
- 2400 108th Ave NW
- 1650 107th Ave NW
- 11330 Ibis St NW
- 11348 Ibis St NW
- 10919 Eagle St NW
- 11444 Hanson Blvd NW
- 11123 Drake St NW Unit 11123
- 2120 105th Ave NW
- 2100 105th Ave NW
- 1513 Creek Meadows Dr NW
- 2613 107th Ln NW
- 10465 Osage St NW
- 10276 Hanson Blvd NW
- 10632 Arrowhead St NW
- 2728 111th Ave NW
- 11542 Xavis St NW
- 2672 106th Ln NW
- 11439 N Heights Dr NW


