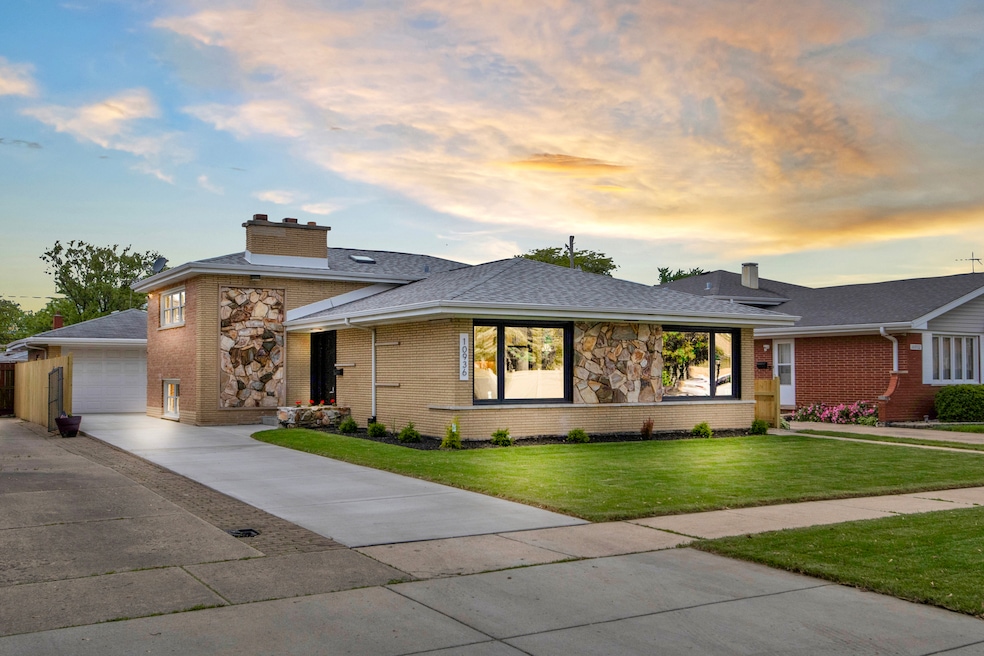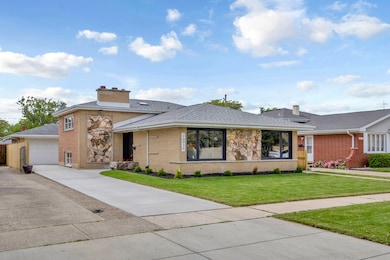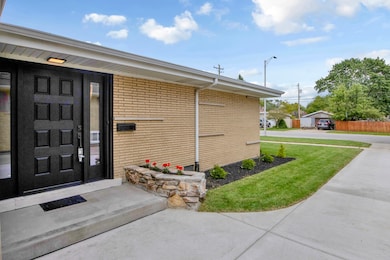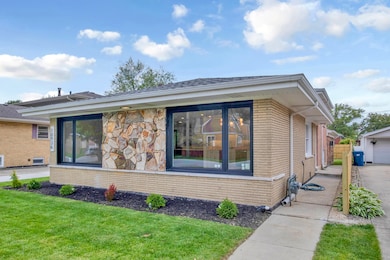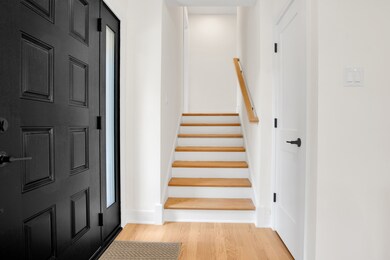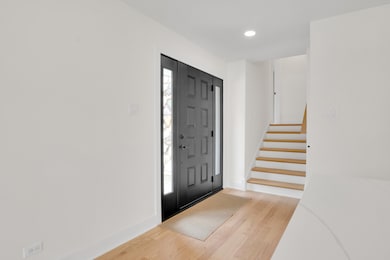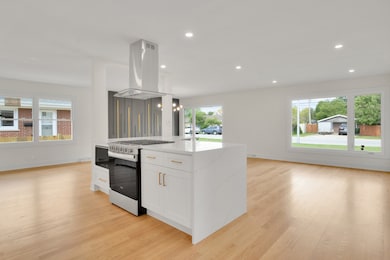
10936 S Kostner Ave Oak Lawn, IL 60453
Estimated payment $3,215/month
Highlights
- Open Floorplan
- Property is near a park
- Sun or Florida Room
- Landscaped Professionally
- Wood Flooring
- Patio
About This Home
Welcome to this beautifully remodeled, one-of-a-kind home situated in a highly desirable neighborhood-just minutes from top-rated schools, parks, sports centers, and convenient transportation options. Step inside to discover stunning modern finishes throughout, an open-concept layout perfect for today's lifestyle, and a spacious family room featuring a built-in bar and cozy fireplace. A versatile sun room adds extra living space-ideal for entertaining, a guest suite, or a playroom. Outside, enjoy a fully fenced yard complete with a charming brick fireplace, new patio, fresh landscaping, and a brand-new driveway. This home is truly move-in ready-offering a low-maintenance lifestyle where all the hard work has already been done. Just move in and enjoy!
Home Details
Home Type
- Single Family
Est. Annual Taxes
- $6,681
Year Built
- Built in 1965 | Remodeled in 2025
Lot Details
- Wood Fence
- Landscaped Professionally
- Additional Parcels
Parking
- 2 Car Garage
- Driveway
- Parking Included in Price
Home Design
- Split Level Home
- Brick Exterior Construction
- Asphalt Roof
Interior Spaces
- 1,950 Sq Ft Home
- Open Floorplan
- Wood Burning Fireplace
- Window Screens
- Family Room with Fireplace
- Living Room
- Dining Room
- Sun or Florida Room
- Wood Flooring
- Basement Fills Entire Space Under The House
Kitchen
- Range<<rangeHoodToken>>
- <<microwave>>
- High End Refrigerator
- Dishwasher
Bedrooms and Bathrooms
- 3 Bedrooms
- 3 Potential Bedrooms
Laundry
- Laundry Room
- Dryer
- Washer
Schools
- Oak Lawn Comm High Elementary School
Utilities
- Central Air
- Heating System Uses Natural Gas
- Lake Michigan Water
Additional Features
- Patio
- Property is near a park
Map
Home Values in the Area
Average Home Value in this Area
Tax History
| Year | Tax Paid | Tax Assessment Tax Assessment Total Assessment is a certain percentage of the fair market value that is determined by local assessors to be the total taxable value of land and additions on the property. | Land | Improvement |
|---|---|---|---|---|
| 2024 | $3,340 | $14,000 | $2,475 | $11,525 |
| 2023 | $1,280 | $14,000 | $2,475 | $11,525 |
| 2022 | $1,280 | $10,365 | $2,145 | $8,220 |
| 2021 | $1,188 | $10,365 | $2,145 | $8,220 |
| 2020 | $1,101 | $10,365 | $2,145 | $8,220 |
| 2019 | $1,249 | $10,784 | $1,980 | $8,804 |
| 2018 | $1,203 | $10,784 | $1,980 | $8,804 |
| 2017 | $1,199 | $10,784 | $1,980 | $8,804 |
| 2016 | $1,735 | $10,127 | $1,650 | $8,477 |
| 2015 | $1,820 | $10,127 | $1,650 | $8,477 |
| 2014 | $1,741 | $10,127 | $1,650 | $8,477 |
| 2013 | $1,647 | $11,442 | $1,650 | $9,792 |
Property History
| Date | Event | Price | Change | Sq Ft Price |
|---|---|---|---|---|
| 06/18/2025 06/18/25 | Pending | -- | -- | -- |
| 05/30/2025 05/30/25 | For Sale | $479,900 | +83.5% | $246 / Sq Ft |
| 10/16/2024 10/16/24 | Sold | $261,500 | +4.6% | $181 / Sq Ft |
| 09/05/2024 09/05/24 | Pending | -- | -- | -- |
| 09/04/2024 09/04/24 | For Sale | $249,999 | -- | $173 / Sq Ft |
Purchase History
| Date | Type | Sale Price | Title Company |
|---|---|---|---|
| Deed | $261,500 | Chicago Title |
Mortgage History
| Date | Status | Loan Amount | Loan Type |
|---|---|---|---|
| Open | $248,425 | New Conventional | |
| Previous Owner | $148,000 | New Conventional | |
| Previous Owner | $125,000 | New Conventional | |
| Previous Owner | $130,000 | Unknown |
Similar Homes in Oak Lawn, IL
Source: Midwest Real Estate Data (MRED)
MLS Number: 12379379
APN: 24-15-323-015-0000
- 4420 W 111th St Unit 101
- 11025 S Kolmar Ave
- 10817 S Kenneth Ave
- 4224 W 109th St
- 10900 S Tripp Ave
- 10830 S Tripp Ave
- 10721 S Kolmar Ave
- 4301 W 107th St
- 10936 Kilpatrick Ave Unit 1B
- 4221 W 107th St
- 10936 S Keating Ave Unit 3C
- 10918 Keating Ave
- 10811 S Keating Ave Unit 3SE
- 11020 S Keating Ave Unit 202
- 4612 W 107th St
- 10828 S Pulaski Rd
- 10701 S Keating Ave Unit 1C
- 4819 W 109th St Unit 204
- 10702 S Keating Ave Unit 2
- 4825 W 109th St Unit 303
