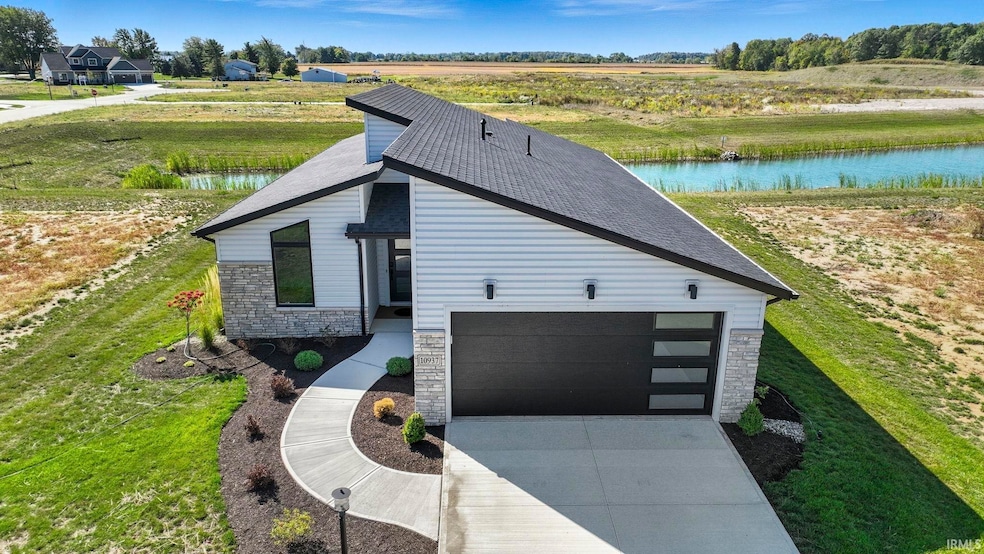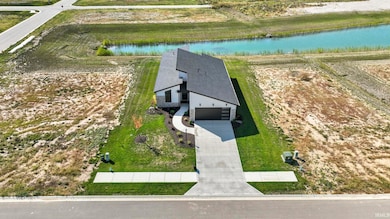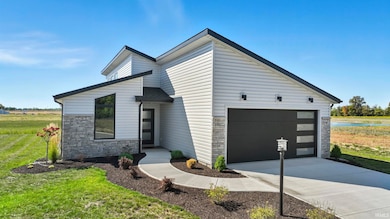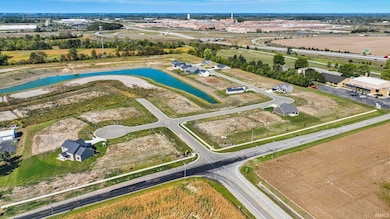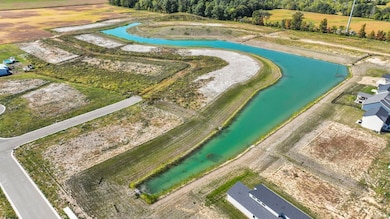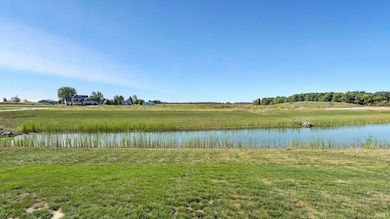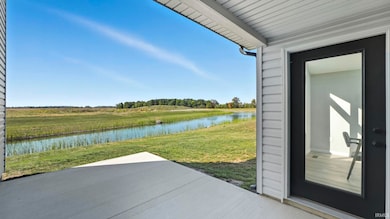10937 Carob Thorn Trail Roanoke, IN 46783
Estimated payment $2,266/month
Highlights
- Waterfront
- Open Floorplan
- Vaulted Ceiling
- Summit Middle School Rated A-
- Lake, Pond or Stream
- Ranch Style House
About This Home
Stunning new modern ranch home by Granite Ridge Builders. Almost 1500 SF with open living areas and vaulted ceilings. The kitchen has custom cabinetry and a 9' long island with breakfast bar and quartz countertops. Just off the kitchen is a walk in pantry and separate laundry room. The nook has access to a covered veranda and an open patio for outdoor living. A separate entry to the primary suite gives added privacy. This home overlooks a beautiful pond. The garage is painted & trimmed plus the floor has a hybrid polymer floor coating.
Listing Agent
CENTURY 21 Bradley Realty, Inc Brokerage Phone: 260-399-1177 Listed on: 07/11/2025

Open House Schedule
-
Sunday, November 16, 202512:00 to 3:00 pm11/16/2025 12:00:00 PM +00:0011/16/2025 3:00:00 PM +00:00Add to Calendar
Home Details
Home Type
- Single Family
Year Built
- Built in 2024
Lot Details
- 9,583 Sq Ft Lot
- Lot Dimensions are 69x140
- Waterfront
- Backs to Open Ground
- Level Lot
HOA Fees
- $41 Monthly HOA Fees
Parking
- 2 Car Attached Garage
- Garage Door Opener
- Driveway
Home Design
- Ranch Style House
- Slab Foundation
- Stone Exterior Construction
- Vinyl Construction Material
Interior Spaces
- 1,494 Sq Ft Home
- Open Floorplan
- Vaulted Ceiling
- Low Emissivity Windows
- Entrance Foyer
- Water Views
Kitchen
- Breakfast Bar
- Walk-In Pantry
- Oven or Range
- Kitchen Island
- Laminate Countertops
- Built-In or Custom Kitchen Cabinets
- Disposal
Bedrooms and Bathrooms
- 3 Bedrooms
- Walk-In Closet
- 2 Full Bathrooms
Laundry
- Laundry Room
- Gas And Electric Dryer Hookup
Home Security
- Carbon Monoxide Detectors
- Fire and Smoke Detector
Outdoor Features
- Lake, Pond or Stream
- Patio
Schools
- Lafayette Meadow Elementary School
- Summit Middle School
- Homestead High School
Utilities
- Forced Air Heating and Cooling System
- High-Efficiency Furnace
Community Details
- Built by Granite Ridge Builders
- Cedar Grove Subdivision
Listing and Financial Details
- Assessor Parcel Number 02-16-21-227-009.000-048
- Seller Concessions Offered
Map
Home Values in the Area
Average Home Value in this Area
Tax History
| Year | Tax Paid | Tax Assessment Tax Assessment Total Assessment is a certain percentage of the fair market value that is determined by local assessors to be the total taxable value of land and additions on the property. | Land | Improvement |
|---|---|---|---|---|
| 2024 | -- | $700 | $700 | -- |
Property History
| Date | Event | Price | List to Sale | Price per Sq Ft |
|---|---|---|---|---|
| 09/10/2025 09/10/25 | Price Changed | $354,900 | -2.7% | $238 / Sq Ft |
| 08/14/2025 08/14/25 | Price Changed | $364,900 | -2.7% | $244 / Sq Ft |
| 07/11/2025 07/11/25 | For Sale | $374,900 | -- | $251 / Sq Ft |
Purchase History
| Date | Type | Sale Price | Title Company |
|---|---|---|---|
| Warranty Deed | -- | Metropolitan Title Of In |
Mortgage History
| Date | Status | Loan Amount | Loan Type |
|---|---|---|---|
| Closed | $285,000 | Construction |
Source: Indiana Regional MLS
MLS Number: 202526946
APN: 02-16-21-227-009.000-048
- 11099 Carob Thorn Trail
- 11132 Carob Thorn Trail
- 000 Feighner Rd
- 15855 Feighner Rd
- 13011 Hamilton Rd
- 11015 Yalumba Pass
- 11204 Wirra Hill
- 10825 Yalumba Pass
- 11305 Nightingale Cove
- 11322 Miramar Cove
- 10930 Yoder Rd
- 10814 Lower Huntington Rd
- Freeport Plan at Sierra Ridge
- Chatham Plan at Sierra Ridge
- Bellamy Plan at Sierra Ridge
- Henley Plan at Sierra Ridge
- Stamford Plan at Sierra Ridge
- TBD W Yoder Rd
- 10801 Fenton Cove
- 13815 Branstrator Rd
- 10421 W Yoder Rd
- 12204 Indianapolis Rd
- 6101 Cornwallis Dr
- 8309 W Jefferson Blvd
- 8045 Oriole Ave
- 5495 Coventry Ln
- 4499 Coventry Pkwy
- 7214 Hickory Creek Dr
- 3202 Mcarthur Dr
- 2901 St Louis Ave
- 3047 Boardwalk Cir
- 2193 Galahad Cove
- 3015 Hedgerow Pass
- 2134 Galahad Cove
- 6821-6885 Lower Huntington Rd
- 7102 Woodhue Ln
- 14732 Verona Lakes Passage
- 8075 Preston Pointe Dr
- 7501 Lakeridge Dr
- 14203 Illinois Rd
