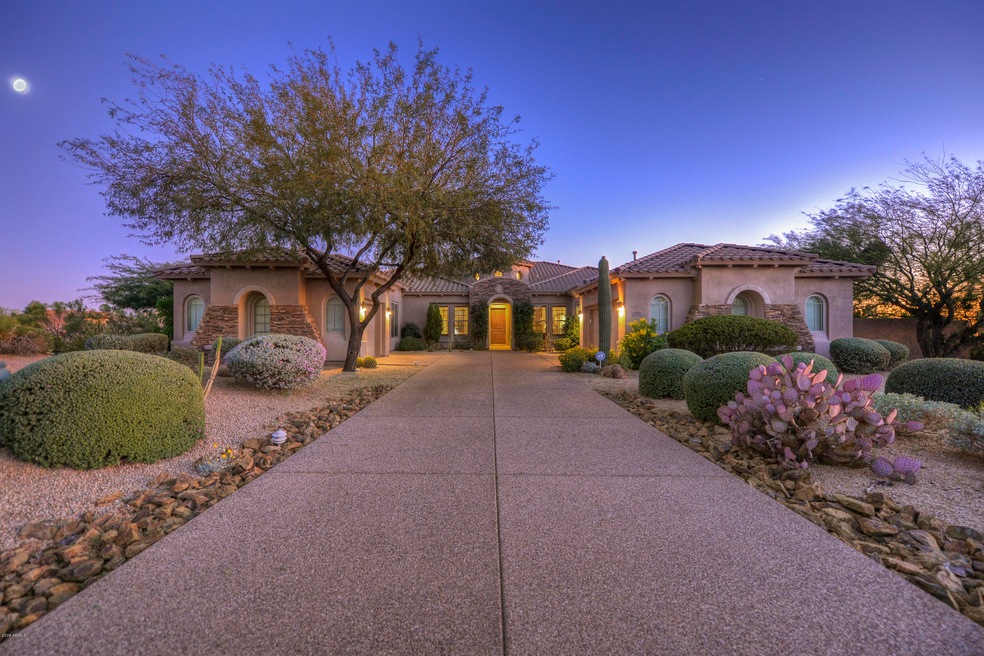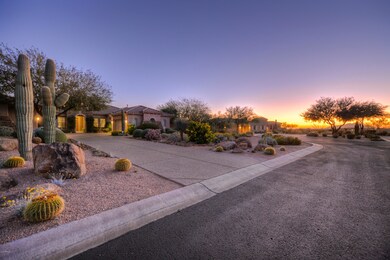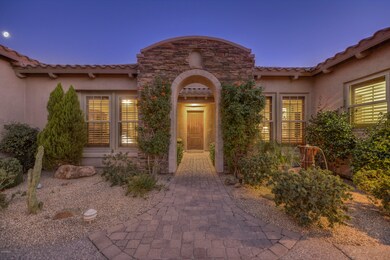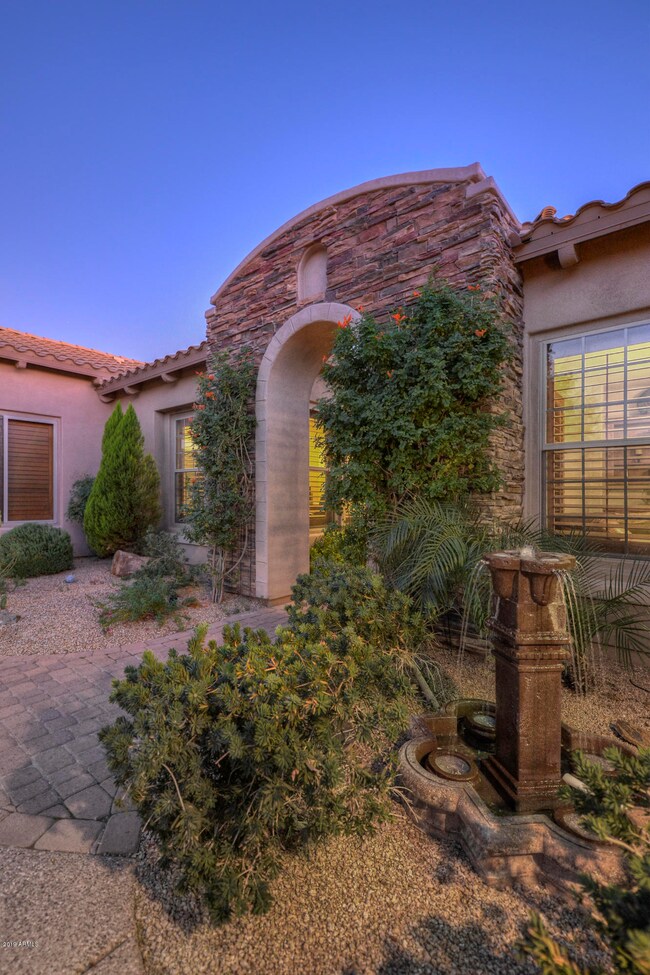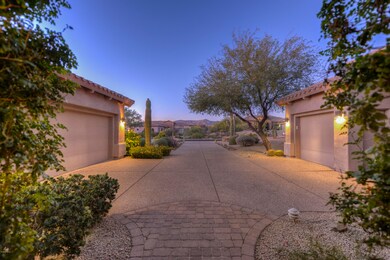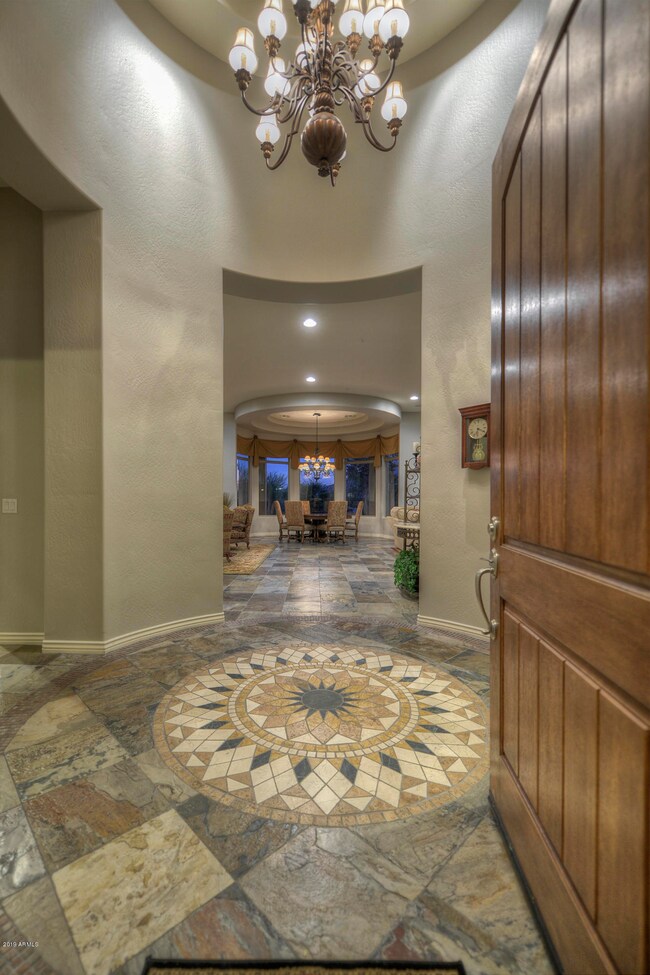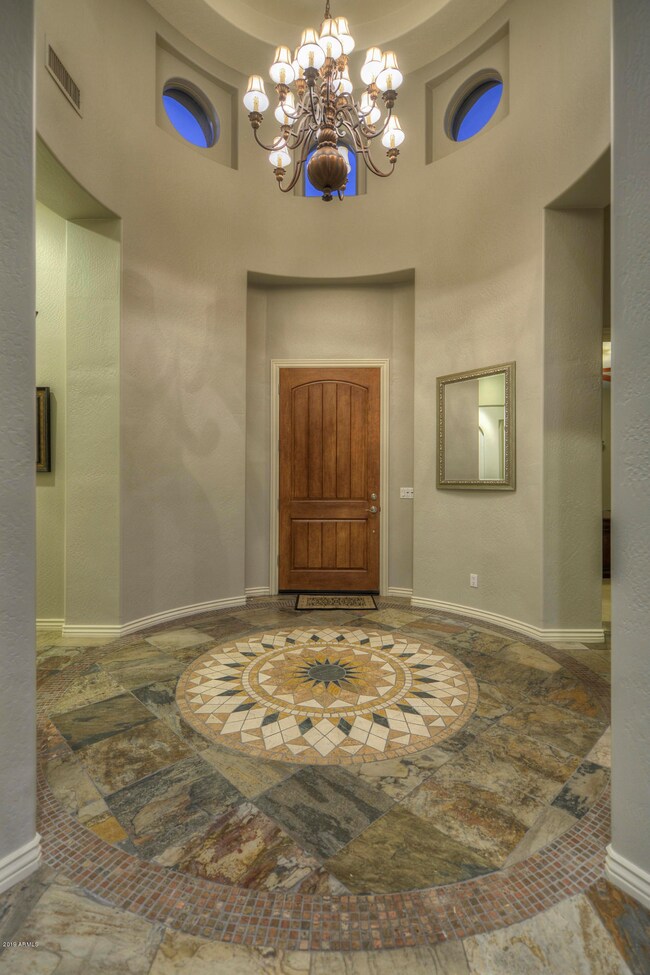
10937 E La Verna Way Scottsdale, AZ 85262
Highlights
- Private Pool
- Gated Community
- Fireplace in Primary Bedroom
- Black Mountain Elementary School Rated A-
- City Lights View
- Santa Barbara Architecture
About This Home
As of December 2019This Must-See beautiful home is priced to sell quickly! As you enter through the Foyer you're warmly welcomed into the large open living & kitchen area. Great for entertaining friends & family, the kitchen offers nearly new double ovens, burner gas stove, large pantry & a built-in refrigerator. You can't help but want to head outside into the resort style backyard with gorgeous city light views & sunset views. The pool, spa & built in BBQ provide all you need for enjoying the beautiful outdoor living area. The split floor plan offers plenty of privacy & space for all. Enter into the Guest Casita through its own private entrance What makes this home even more special is its close proximity to everything wonderful, golfing, fine dining, boutique shopping, hiking, boating & bicycling
Last Buyer's Agent
Berkshire Hathaway HomeServices Arizona Properties License #SA673213000

Home Details
Home Type
- Single Family
Est. Annual Taxes
- $4,401
Year Built
- Built in 2006
Lot Details
- 0.92 Acre Lot
- Desert faces the front and back of the property
- Wrought Iron Fence
- Block Wall Fence
- Front and Back Yard Sprinklers
- Sprinklers on Timer
HOA Fees
- $181 Monthly HOA Fees
Parking
- 4 Open Parking Spaces
- 3 Car Garage
Property Views
- City Lights
- Mountain
Home Design
- Santa Barbara Architecture
- Wood Frame Construction
- Tile Roof
- Stucco
Interior Spaces
- 4,434 Sq Ft Home
- 1-Story Property
- Wet Bar
- Ceiling height of 9 feet or more
- Ceiling Fan
- Gas Fireplace
- Double Pane Windows
- Low Emissivity Windows
- Tinted Windows
- Solar Screens
- Family Room with Fireplace
- 2 Fireplaces
Kitchen
- Eat-In Kitchen
- Breakfast Bar
Flooring
- Carpet
- Stone
Bedrooms and Bathrooms
- 4 Bedrooms
- Fireplace in Primary Bedroom
- Primary Bathroom is a Full Bathroom
- 4.5 Bathrooms
- Dual Vanity Sinks in Primary Bathroom
- Bathtub With Separate Shower Stall
Home Security
- Security System Owned
- Fire Sprinkler System
Accessible Home Design
- No Interior Steps
Pool
- Private Pool
- Spa
Outdoor Features
- Patio
- Fire Pit
- Built-In Barbecue
Schools
- Black Mountain Elementary School
- Sonoran Trails Middle School
- Cactus Shadows High School
Utilities
- Refrigerated Cooling System
- Zoned Heating
- Heating System Uses Natural Gas
- Water Filtration System
- Water Softener
- High Speed Internet
- Cable TV Available
Listing and Financial Details
- Tax Lot 89
- Assessor Parcel Number 219-60-558
Community Details
Overview
- Association fees include ground maintenance, street maintenance
- Kachina Association, Phone Number (623) 572-7579
- Built by Toll Brothers
- Treviso Subdivision, Venado Floorplan
Recreation
- Tennis Courts
- Community Playground
Security
- Gated Community
Ownership History
Purchase Details
Purchase Details
Purchase Details
Home Financials for this Owner
Home Financials are based on the most recent Mortgage that was taken out on this home.Purchase Details
Purchase Details
Home Financials for this Owner
Home Financials are based on the most recent Mortgage that was taken out on this home.Purchase Details
Home Financials for this Owner
Home Financials are based on the most recent Mortgage that was taken out on this home.Purchase Details
Home Financials for this Owner
Home Financials are based on the most recent Mortgage that was taken out on this home.Purchase Details
Home Financials for this Owner
Home Financials are based on the most recent Mortgage that was taken out on this home.Similar Homes in Scottsdale, AZ
Home Values in the Area
Average Home Value in this Area
Purchase History
| Date | Type | Sale Price | Title Company |
|---|---|---|---|
| Warranty Deed | -- | Hundman James E | |
| Warranty Deed | -- | Hundman James E | |
| Warranty Deed | $885,000 | Fidelity Natl Ttl Agcy Inc | |
| Interfamily Deed Transfer | -- | None Available | |
| Warranty Deed | $885,000 | Security Title Agency | |
| Interfamily Deed Transfer | -- | None Available | |
| Warranty Deed | $900,000 | Equity Title Agency Inc | |
| Corporate Deed | $1,280,101 | Westminster Title Agency Inc | |
| Corporate Deed | -- | Westminster Title Agency Inc |
Mortgage History
| Date | Status | Loan Amount | Loan Type |
|---|---|---|---|
| Previous Owner | $393,709 | VA | |
| Previous Owner | $150,000 | Credit Line Revolving | |
| Previous Owner | $389,812 | VA | |
| Previous Owner | $417,000 | New Conventional | |
| Previous Owner | $425,000 | New Conventional | |
| Previous Owner | $378,000 | New Conventional | |
| Previous Owner | $380,000 | New Conventional | |
| Previous Owner | $300,000 | New Conventional | |
| Previous Owner | $208,000 | Purchase Money Mortgage | |
| Previous Owner | $208,000 | Purchase Money Mortgage | |
| Previous Owner | $532,000 | Unknown | |
| Previous Owner | $980,000 | Purchase Money Mortgage |
Property History
| Date | Event | Price | Change | Sq Ft Price |
|---|---|---|---|---|
| 12/19/2019 12/19/19 | Sold | $885,000 | +98233.3% | $200 / Sq Ft |
| 10/31/2019 10/31/19 | Pending | -- | -- | -- |
| 10/03/2019 10/03/19 | For Sale | $900 | -99.9% | $0 / Sq Ft |
| 07/31/2013 07/31/13 | Sold | $885,000 | -1.1% | $201 / Sq Ft |
| 06/11/2013 06/11/13 | Pending | -- | -- | -- |
| 04/12/2013 04/12/13 | For Sale | $895,000 | -- | $203 / Sq Ft |
Tax History Compared to Growth
Tax History
| Year | Tax Paid | Tax Assessment Tax Assessment Total Assessment is a certain percentage of the fair market value that is determined by local assessors to be the total taxable value of land and additions on the property. | Land | Improvement |
|---|---|---|---|---|
| 2025 | $3,311 | $83,841 | -- | -- |
| 2024 | $3,780 | $79,848 | -- | -- |
| 2023 | $3,780 | $110,350 | $22,070 | $88,280 |
| 2022 | $3,629 | $77,360 | $15,470 | $61,890 |
| 2021 | $4,031 | $80,320 | $16,060 | $64,260 |
| 2020 | $3,966 | $78,260 | $15,650 | $62,610 |
| 2019 | $4,401 | $76,600 | $15,320 | $61,280 |
| 2018 | $4,281 | $72,330 | $14,460 | $57,870 |
| 2017 | $4,123 | $75,130 | $15,020 | $60,110 |
| 2016 | $4,104 | $75,160 | $15,030 | $60,130 |
| 2015 | $3,881 | $60,960 | $12,190 | $48,770 |
Agents Affiliated with this Home
-
Carmen Thomas

Seller's Agent in 2019
Carmen Thomas
HomeSmart
3 Total Sales
-
Brian Chisholm

Buyer's Agent in 2019
Brian Chisholm
Berkshire Hathaway HomeServices Arizona Properties
(480) 473-4900
32 Total Sales
-
J
Seller's Agent in 2013
Jim McCroy
Compass
-
Elizabeth Gaynor
E
Buyer's Agent in 2013
Elizabeth Gaynor
HomeSmart
(480) 287-5200
45 Total Sales
Map
Source: Arizona Regional Multiple Listing Service (ARMLS)
MLS Number: 5991162
APN: 219-60-558
- 36701 N Porta Nuova Rd
- 10934 E La Verna Way
- 36549 N Porta Nuova Rd
- 36813 N 109th Way
- 36495 N Livorno Way
- 36482 N Boulder View Dr
- 10799 E Florence Way
- 36674 N Vasari Dr
- 36548 N 105th Place
- 37295 N Boulder View Dr
- 36975 N Mirabel Club Dr Unit 185
- 36352 N 105th Way Unit 238
- 36421 N 105th Place
- 36420 N 105th Place
- 36389 N 105th Place
- 37353 N 105th Place Unit 81
- 10612 E Winter Sun Dr
- 37815 N Boulder View Dr Unit 90
- 37445 N 104th Place
- 37505 N 104th Place
