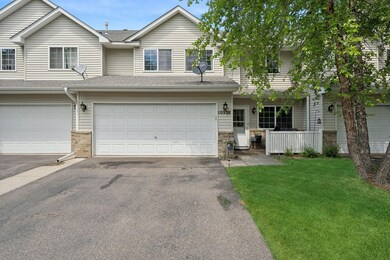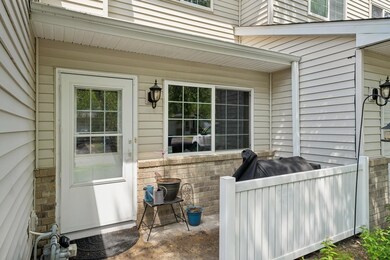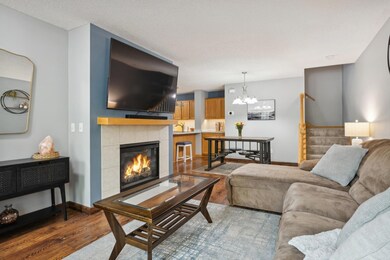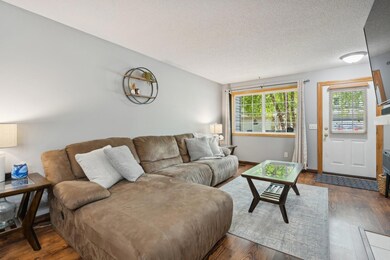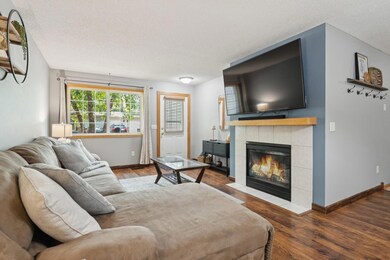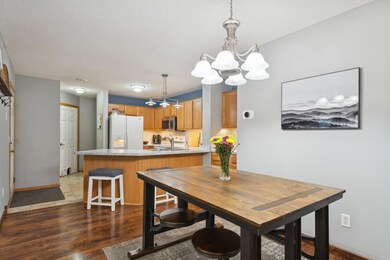
10938 181st Ln NW Elk River, MN 55330
Highlights
- 2 Car Attached Garage
- Forced Air Heating and Cooling System
- 4-minute walk to Hillside Park
- Twin Lakes Elementary School Rated A-
About This Home
As of August 2024Back on the market - buyer financing fell through! This South Facing Trout Brook Farm townhouse offers maintenance-free living, an open floor plan, and tasteful décor throughout. The main level includes a living and dining area with wood laminate flooring and a cozy gas fireplace as well as a large kitchen with breakfast bar, coffee station, and plenty of storage. There’s also a half bath, a patio for grilling, and an attached 2-car garage. Upstairs you’ll find 3 bedrooms with great closet space, including the huge primary suite which has a large walk-in closet and a walk-through into the full bath. Upper-level laundry too for added convenience! Leave the landscaping and snow removal to the association and enjoy carefree living in this conveniently located community – just minutes to HWY 169, HWY 10, and Northstar Commuter Rail and up the road from all the conveniences Elk River has to offer including biking and walking trails, shopping restaurants, and more. Don’t miss out on this move-in ready home! Quick closing preferred.
Last Agent to Sell the Property
Coldwell Banker Realty Brokerage Phone: 612-920-0909 Listed on: 06/10/2024

Townhouse Details
Home Type
- Townhome
Est. Annual Taxes
- $2,764
Year Built
- Built in 2001
HOA Fees
- $295 Monthly HOA Fees
Parking
- 2 Car Attached Garage
- Insulated Garage
- Garage Door Opener
Home Design
- Slab Foundation
Interior Spaces
- 1,472 Sq Ft Home
- 2-Story Property
- Living Room with Fireplace
- Washer and Dryer Hookup
Kitchen
- Range<<rangeHoodToken>>
- <<microwave>>
- Dishwasher
- Disposal
Bedrooms and Bathrooms
- 3 Bedrooms
Additional Features
- 1,307 Sq Ft Lot
- Forced Air Heating and Cooling System
Community Details
- Association fees include hazard insurance, lawn care, ground maintenance, professional mgmt, trash, snow removal, water
- Gaughan Association Management Association, Phone Number (612) 238-4400
Listing and Financial Details
- Assessor Parcel Number 75006550005
Ownership History
Purchase Details
Home Financials for this Owner
Home Financials are based on the most recent Mortgage that was taken out on this home.Purchase Details
Home Financials for this Owner
Home Financials are based on the most recent Mortgage that was taken out on this home.Purchase Details
Home Financials for this Owner
Home Financials are based on the most recent Mortgage that was taken out on this home.Purchase Details
Purchase Details
Similar Homes in Elk River, MN
Home Values in the Area
Average Home Value in this Area
Purchase History
| Date | Type | Sale Price | Title Company |
|---|---|---|---|
| Deed | $232,000 | -- | |
| Warranty Deed | $144,000 | All American Title Co Inc | |
| Foreclosure Deed | $113,900 | -- | |
| Warranty Deed | $169,500 | -- | |
| Warranty Deed | $148,185 | -- |
Mortgage History
| Date | Status | Loan Amount | Loan Type |
|---|---|---|---|
| Open | $225,040 | New Conventional | |
| Previous Owner | $139,680 | New Conventional | |
| Previous Owner | $123,510 | FHA | |
| Previous Owner | $108,205 | New Conventional | |
| Previous Owner | $9,112 | Stand Alone Second |
Property History
| Date | Event | Price | Change | Sq Ft Price |
|---|---|---|---|---|
| 06/17/2025 06/17/25 | Price Changed | $254,900 | -1.9% | $173 / Sq Ft |
| 05/21/2025 05/21/25 | For Sale | $259,900 | +8.3% | $177 / Sq Ft |
| 08/30/2024 08/30/24 | Sold | $240,000 | -1.2% | $163 / Sq Ft |
| 08/17/2024 08/17/24 | Pending | -- | -- | -- |
| 07/23/2024 07/23/24 | For Sale | $242,900 | 0.0% | $165 / Sq Ft |
| 07/02/2024 07/02/24 | Pending | -- | -- | -- |
| 06/14/2024 06/14/24 | For Sale | $242,900 | -- | $165 / Sq Ft |
Tax History Compared to Growth
Tax History
| Year | Tax Paid | Tax Assessment Tax Assessment Total Assessment is a certain percentage of the fair market value that is determined by local assessors to be the total taxable value of land and additions on the property. | Land | Improvement |
|---|---|---|---|---|
| 2024 | $2,876 | $235,900 | $27,400 | $208,500 |
| 2023 | $2,764 | $238,100 | $27,400 | $210,700 |
| 2022 | $2,582 | $217,200 | $49,100 | $168,100 |
| 2020 | $2,272 | $173,400 | $30,400 | $143,000 |
| 2019 | $1,886 | $158,200 | $27,300 | $130,900 |
| 2018 | $1,786 | $145,700 | $26,000 | $119,700 |
| 2017 | $1,644 | $135,000 | $24,600 | $110,400 |
| 2016 | $1,550 | $125,400 | $21,800 | $103,600 |
| 2015 | $1,344 | $92,000 | $16,300 | $75,700 |
| 2014 | $1,578 | $76,800 | $13,100 | $63,700 |
| 2013 | -- | $90,000 | $16,700 | $73,300 |
Agents Affiliated with this Home
-
Josh Pomerleau

Seller's Agent in 2025
Josh Pomerleau
JPW Realty
(763) 463-7580
17 in this area
1,386 Total Sales
-
Ryan McElhone

Seller Co-Listing Agent in 2025
Ryan McElhone
JPW Realty
(612) 770-0674
6 in this area
305 Total Sales
-
Tracy Severson

Seller's Agent in 2024
Tracy Severson
Coldwell Banker Burnet
(612) 920-0909
1 in this area
39 Total Sales
-
Emily Fausher
E
Buyer's Agent in 2024
Emily Fausher
Keller Williams Classic Realty
(763) 746-4900
1 in this area
8 Total Sales
-
Tiffany Larson

Buyer Co-Listing Agent in 2024
Tiffany Larson
Keller Williams Classic Realty
(763) 300-3170
17 in this area
314 Total Sales
Map
Source: NorthstarMLS
MLS Number: 6551000
APN: 75-655-0005
- 10916 181st Ln NW Unit 22
- 10834 181st Ln NW Unit 58
- 18232 Roosevelt St NW
- 10686 182nd Ave NW
- 17884 Tyler Dr NW Unit 191
- 11107 183rd Ln NW
- 18397 Smith Ct NW
- 18127 Quincy Ct NW
- 11185 183rd Ln NW
- 11197 183rd Ln NW
- 10931 185th Cir NW
- 11164 184th Cir
- 10695 184th Ave NW
- 17821 Tyler Dr NW Unit 82
- 11183 184th Cir
- 544 Auburn Place NW Unit H
- 10773 186th Cir NW
- 701 Auburn Place NW
- 18071 Lincoln Cir NW
- 230 8th St NW

