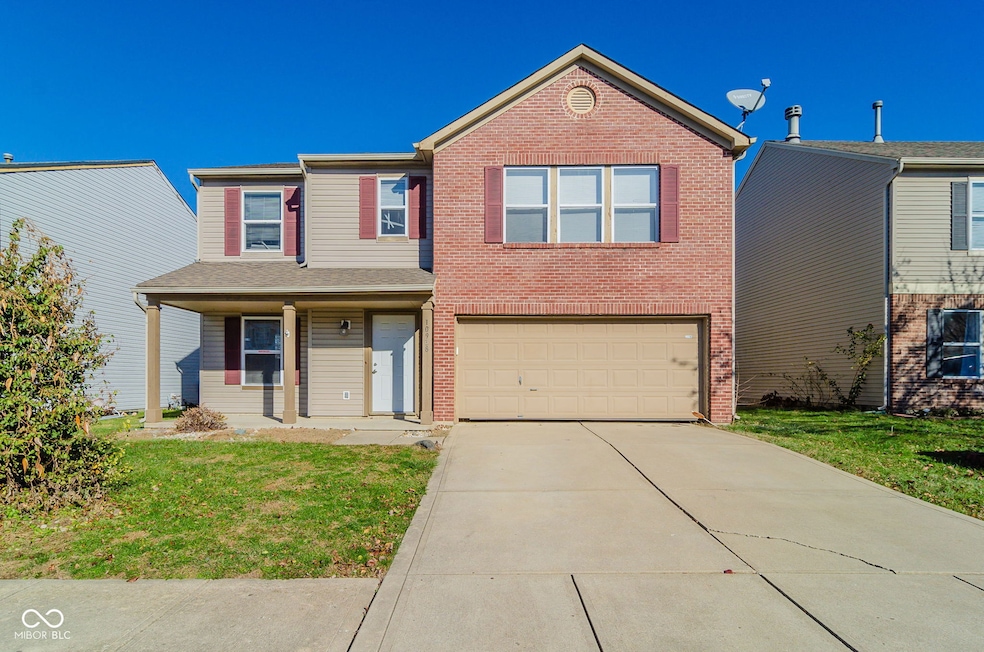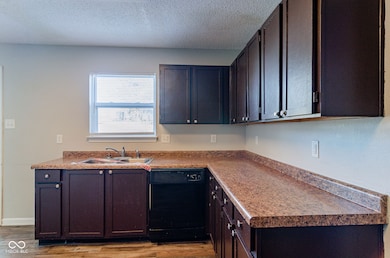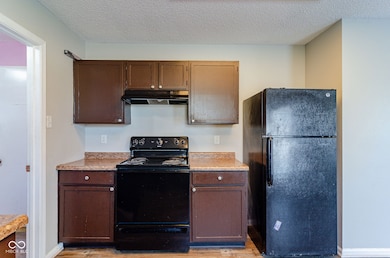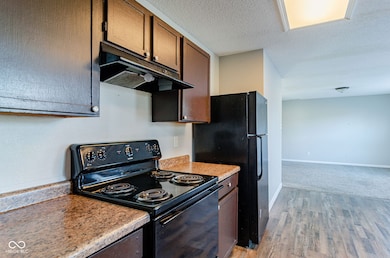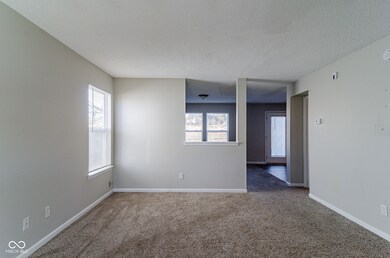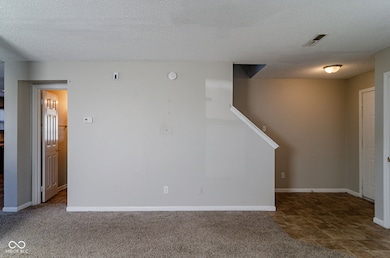
Highlights
- Traditional Architecture
- 2 Car Attached Garage
- Forced Air Heating System
- Brentwood Elementary School Rated A
- Eat-In Kitchen
- Carpet
About This Home
As of June 2025This 4 bedroom, 2.5 bath spacious home in The Colony at Heartland Crossing features a large updated kitchen, separate dining room, 2 car attached garage and a fenced back yard. Enjoy parks, pools, golf course, bike paths, tennis and basketball courts, and baseball and soccer fields nearby.
Last Agent to Sell the Property
Mainstay Brokerage LLC Brokerage Email: teresahoman@mainstay.io License #RB24000319 Listed on: 12/13/2024
Home Details
Home Type
- Single Family
Est. Annual Taxes
- $2,880
Year Built
- Built in 1998
Lot Details
- 5,227 Sq Ft Lot
HOA Fees
- $30 Monthly HOA Fees
Parking
- 2 Car Attached Garage
Home Design
- Traditional Architecture
- Brick Exterior Construction
- Slab Foundation
- Vinyl Siding
Interior Spaces
- 2-Story Property
- Window Screens
- Fire and Smoke Detector
Kitchen
- Eat-In Kitchen
- Electric Oven
- Dishwasher
Flooring
- Carpet
- Vinyl
Bedrooms and Bathrooms
- 3 Bedrooms
Utilities
- Forced Air Heating System
- Gas Water Heater
Community Details
- Association fees include snow removal
- Association Phone (317) 856-3423
- Colony At Heartland Crossing Subdivision
- Property managed by M Group Management
Listing and Financial Details
- Tax Lot 6
- Assessor Parcel Number 321620426006000011
- Seller Concessions Offered
Ownership History
Purchase Details
Purchase Details
Purchase Details
Home Financials for this Owner
Home Financials are based on the most recent Mortgage that was taken out on this home.Purchase Details
Home Financials for this Owner
Home Financials are based on the most recent Mortgage that was taken out on this home.Similar Homes in Camby, IN
Home Values in the Area
Average Home Value in this Area
Purchase History
| Date | Type | Sale Price | Title Company |
|---|---|---|---|
| Sheriffs Deed | -- | -- | |
| Interfamily Deed Transfer | -- | None Available | |
| Warranty Deed | -- | None Available | |
| Warranty Deed | -- | None Available |
Mortgage History
| Date | Status | Loan Amount | Loan Type |
|---|---|---|---|
| Previous Owner | $125,000 | New Conventional |
Property History
| Date | Event | Price | Change | Sq Ft Price |
|---|---|---|---|---|
| 06/13/2025 06/13/25 | Sold | $236,000 | +1.7% | $120 / Sq Ft |
| 05/05/2025 05/05/25 | Pending | -- | -- | -- |
| 03/13/2025 03/13/25 | Price Changed | $232,000 | -0.4% | $118 / Sq Ft |
| 02/27/2025 02/27/25 | Price Changed | $233,000 | -0.4% | $118 / Sq Ft |
| 01/31/2025 01/31/25 | Price Changed | $234,000 | -0.4% | $119 / Sq Ft |
| 12/13/2024 12/13/24 | For Sale | $235,000 | 0.0% | $119 / Sq Ft |
| 04/02/2014 04/02/14 | Rented | $1,375 | -1.8% | -- |
| 03/27/2014 03/27/14 | Under Contract | -- | -- | -- |
| 07/12/2013 07/12/13 | For Rent | $1,400 | -- | -- |
Tax History Compared to Growth
Tax History
| Year | Tax Paid | Tax Assessment Tax Assessment Total Assessment is a certain percentage of the fair market value that is determined by local assessors to be the total taxable value of land and additions on the property. | Land | Improvement |
|---|---|---|---|---|
| 2024 | $2,960 | $193,100 | $33,200 | $159,900 |
| 2023 | $2,880 | $185,100 | $31,200 | $153,900 |
| 2022 | $2,817 | $177,300 | $29,000 | $148,300 |
| 2021 | $2,474 | $155,200 | $27,300 | $127,900 |
| 2020 | $2,403 | $146,000 | $27,300 | $118,700 |
| 2019 | $2,270 | $137,200 | $25,600 | $111,600 |
| 2018 | $1,384 | $80,900 | $17,200 | $63,700 |
| 2017 | $1,481 | $80,900 | $16,700 | $64,200 |
| 2016 | $1,476 | $114,100 | $24,100 | $90,000 |
| 2014 | $1,823 | $101,000 | $20,900 | $80,100 |
Agents Affiliated with this Home
-
Teresa Homan
T
Seller's Agent in 2025
Teresa Homan
Mainstay Brokerage LLC
(678) 477-3578
1 in this area
132 Total Sales
-
Lendys Molina
L
Buyer's Agent in 2025
Lendys Molina
Realty of America LLC
(317) 746-3500
3 in this area
48 Total Sales
-
Tim Bradley
T
Seller's Agent in 2014
Tim Bradley
Discover Properties, LLC
(317) 289-0470
44 Total Sales
-
Amber Bradley
A
Seller Co-Listing Agent in 2014
Amber Bradley
Discover Properties, LLC
(317) 289-0470
32 Total Sales
Map
Source: MIBOR Broker Listing Cooperative®
MLS Number: 22013118
APN: 32-16-20-426-006.000-011
- 10900 Clear Spring Dr
- 9215 Stones Bluff Place
- 10891 Sweetsen Rd
- 9045 Stones Bluff Place
- 8310 Becks Mill Ln
- 8904 Browns Valley Ln
- 13847 N Settle Way
- 8813 Browns Valley Ln
- 9000 W Mooresville Rd
- 8747 Browns Valley Ct
- 9024 W Mooresville Rd
- 8849 W Mooresville Rd
- 9022 Hosta Way
- 8248 Ossian Ct
- 8912 Hosta Way
- 8442 Burket Way
- 4785 E Shadowbrook Dr
- 4753 E Summerfield Dr
- 4722 E Shadowbrook Dr
- 4718 E Shadowbrook Dr
