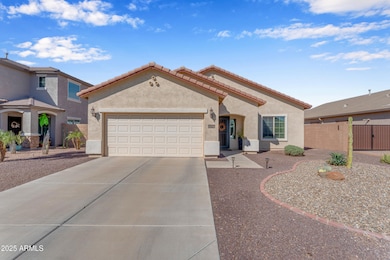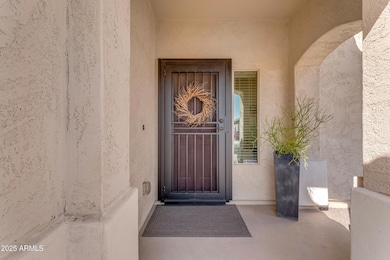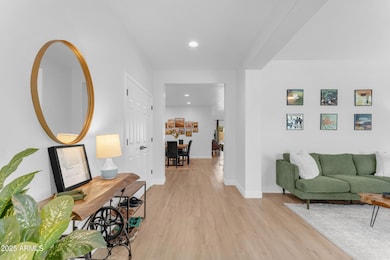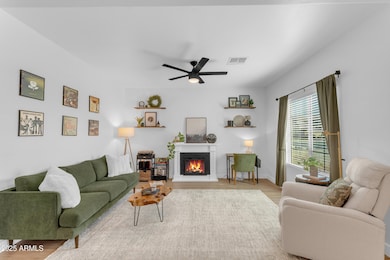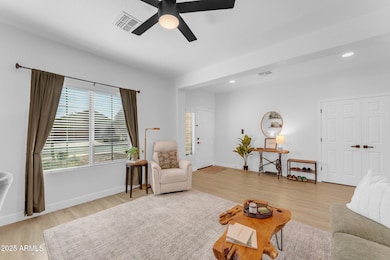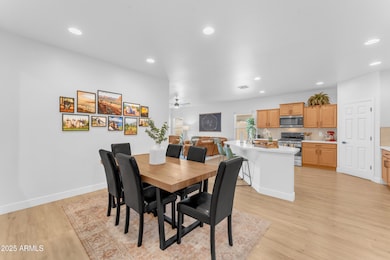10938 E Sombra Cir Mesa, AZ 85212
Superstition Vistas NeighborhoodEstimated payment $3,026/month
Highlights
- Covered Patio or Porch
- Walk-In Pantry
- Double Pane Windows
- Gateway Polytechnic Academy Rated A-
- 2.5 Car Direct Access Garage
- Dual Vanity Sinks in Primary Bathroom
About This Home
This beautifully maintained 1,895 sq. ft. home offers 3 bedrooms, 2 bathrooms, and a large den, that is perfect for a home office, playroom, or guest space. The open concept kitchen showcases stainless steel appliances, a gas cooktop, quartz island, tile backsplash, walk-in pantry, and staggered cabinetry with modern black hardware. Luxury vinyl plank flooring flows through the main living areas, complemented by Berber carpet in the bedrooms.
The spacious primary suite features dual vanities, a walk-in shower, and a large walk-in closet, while the secondary bath includes a shower/tub combo. Additional highlights include ceiling fans throughout, a tankless water heater, and an iron security gate at the front entrance for added peace of mind. Outside, enjoy a backyard designed for relaxation with real grass, a covered patio, and space to unwind while watching beautiful Arizona sunsets. The property also offers low-maintenance desert landscaping in front, complete with a lemon tree, and a 2.5-car tandem garage providing ample storage. Ideally situated on a North / South facing lot, with easy access to the Loop 202, US 60, and State Route 24, this desirable East Mesa location is surrounded by popular restaurants, shopping centers, and multiple grocery options. Exciting new dining and retail developments surround this location and add even more convenience as the area continues to grow. This home delivers comfort, functionality, and the best of Arizona living!
Open House Schedule
-
Saturday, November 22, 202512:00 to 3:00 pm11/22/2025 12:00:00 PM +00:0011/22/2025 3:00:00 PM +00:00Add to Calendar
Home Details
Home Type
- Single Family
Est. Annual Taxes
- $2,149
Year Built
- Built in 2013
Lot Details
- 6,900 Sq Ft Lot
- Desert faces the front of the property
- Block Wall Fence
- Front Yard Sprinklers
- Sprinklers on Timer
- Grass Covered Lot
HOA Fees
- $80 Monthly HOA Fees
Parking
- 2.5 Car Direct Access Garage
- 2 Open Parking Spaces
- Tandem Garage
- Garage Door Opener
Home Design
- Wood Frame Construction
- Tile Roof
- Stucco
Interior Spaces
- 1,895 Sq Ft Home
- 1-Story Property
- Ceiling Fan
- Double Pane Windows
- Washer and Dryer Hookup
Kitchen
- Breakfast Bar
- Walk-In Pantry
- Built-In Microwave
- Kitchen Island
Flooring
- Carpet
- Vinyl
Bedrooms and Bathrooms
- 3 Bedrooms
- 2 Bathrooms
- Dual Vanity Sinks in Primary Bathroom
Schools
- Gateway Polytechnic Academy Elementary School
- Eastmark High Middle School
- Eastmark High School
Utilities
- Central Air
- Heating System Uses Natural Gas
- High Speed Internet
- Cable TV Available
Additional Features
- No Interior Steps
- Covered Patio or Porch
Listing and Financial Details
- Tax Lot 27
- Assessor Parcel Number 312-13-332
Community Details
Overview
- Association fees include ground maintenance
- First Service Reside Association, Phone Number (480) 551-4300
- Built by Pulte Homes
- Bella Via Unit 9 Subdivision
Recreation
- Community Playground
- Bike Trail
Map
Home Values in the Area
Average Home Value in this Area
Tax History
| Year | Tax Paid | Tax Assessment Tax Assessment Total Assessment is a certain percentage of the fair market value that is determined by local assessors to be the total taxable value of land and additions on the property. | Land | Improvement |
|---|---|---|---|---|
| 2025 | $2,036 | $25,821 | -- | -- |
| 2024 | $2,193 | $24,592 | -- | -- |
| 2023 | $2,193 | $36,500 | $7,300 | $29,200 |
| 2022 | $2,113 | $28,110 | $5,620 | $22,490 |
| 2021 | $2,231 | $25,880 | $5,170 | $20,710 |
| 2020 | $2,159 | $24,680 | $4,930 | $19,750 |
| 2019 | $2,085 | $24,420 | $4,880 | $19,540 |
| 2018 | $1,977 | $22,300 | $4,460 | $17,840 |
| 2017 | $1,886 | $21,510 | $4,300 | $17,210 |
| 2016 | $1,884 | $21,180 | $4,230 | $16,950 |
| 2015 | $1,521 | $18,930 | $3,780 | $15,150 |
Property History
| Date | Event | Price | List to Sale | Price per Sq Ft | Prior Sale |
|---|---|---|---|---|---|
| 11/01/2025 11/01/25 | For Sale | $525,000 | +5.0% | $277 / Sq Ft | |
| 02/16/2023 02/16/23 | Sold | $500,000 | +1.5% | $264 / Sq Ft | View Prior Sale |
| 01/26/2023 01/26/23 | For Sale | $492,500 | +39.7% | $260 / Sq Ft | |
| 12/23/2022 12/23/22 | Sold | $352,500 | -28.5% | $186 / Sq Ft | View Prior Sale |
| 11/29/2022 11/29/22 | Pending | -- | -- | -- | |
| 10/31/2022 10/31/22 | Price Changed | $493,000 | -1.0% | $260 / Sq Ft | |
| 09/24/2022 09/24/22 | Price Changed | $498,000 | -8.1% | $263 / Sq Ft | |
| 09/21/2022 09/21/22 | For Sale | $542,000 | -- | $286 / Sq Ft |
Purchase History
| Date | Type | Sale Price | Title Company |
|---|---|---|---|
| Warranty Deed | $500,000 | East Title | |
| Warranty Deed | $352,500 | Clear Title | |
| Warranty Deed | $238,037 | Sun Title Agency Co |
Mortgage History
| Date | Status | Loan Amount | Loan Type |
|---|---|---|---|
| Open | $500,000 | VA | |
| Previous Owner | $233,724 | FHA |
Source: Arizona Regional Multiple Listing Service (ARMLS)
MLS Number: 6941625
APN: 312-13-332
- 5235 S Dante
- 4928 S Veneto Unit 8
- 5265 S Dante Rd
- 11106 E Serafina Ave
- 5211 S Del Rancho
- 11134 E Sombra Ave
- 10914 E Tarragon Ave
- XXXXX S Mountain Rd Unit 1
- 10648 E Kinetic Dr
- 10709 E Thornton Ave
- 10638 E Thornton Ave
- 11235 E Sable Ave
- 10614 E Lincoln Ave
- 11035 E Topaz Ave
- 11258 E Shelley Ave
- 10909 E Sentiero Ave
- 10830 E Topaz Ave
- 4816 S Emery Unit 1
- 4908 S Figueroa Ln
- 5209 S Vegas
- 11021 E Sutter Ave
- 10835 E Thatcher Ave
- 4750 S Antonio Cir
- 4717 S Antonio
- 11361 E Spaulding Ave
- 10848 E Tesla Ave
- 4616 S Emery
- 11502 E Sable Ave
- 10935 E Tesla Ave
- 11225 E Sylvan Ave
- 4509 S St Claire
- 11020 E Shepperd Ave
- 11411 E Sebring Cir
- 10615 E Corbin Ave
- 3274 W Stradling Ave
- 10301 S Peralta Dr
- 4652 S Cabrio Terrace
- 5040 S Turbine
- 10118 E Tesla Ave
- 10051 E Talon Ave

