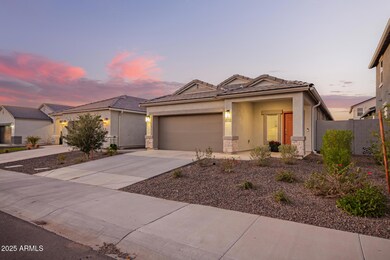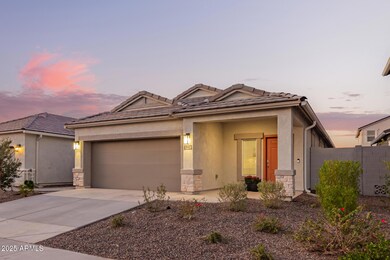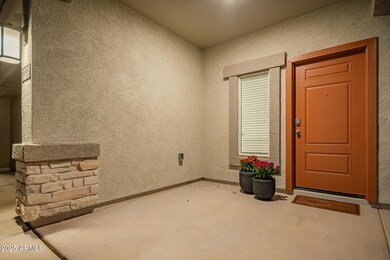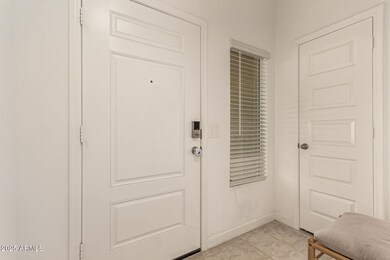3274 W Stradling Ave Apache Junction, AZ 85120
Superstition Vistas Neighborhood
3
Beds
2
Baths
1,546
Sq Ft
4,955
Sq Ft Lot
Highlights
- Community Cabanas
- Panoramic View
- Private Yard
- Fitness Center
- Clubhouse
- Covered Patio or Porch
About This Home
Beautiful 3 bed, 2 bath home just 2 years old with bright, open living spaces and a modern kitchen. Landscaped backyard—no work needed, just move in and enjoy! Located in a highly desirable community with a pool, splash pad, clubhouse, and year-round family-friendly events. Close to parks, schools, and shopping. Also listed for sale.
Home Details
Home Type
- Single Family
Est. Annual Taxes
- $574
Year Built
- Built in 2023
Lot Details
- 4,955 Sq Ft Lot
- Desert faces the front of the property
- Block Wall Fence
- Artificial Turf
- Front and Back Yard Sprinklers
- Private Yard
Parking
- 2 Car Garage
Property Views
- Panoramic
- Mountain
Home Design
- Brick Veneer
- Wood Frame Construction
- Tile Roof
- Stucco
Interior Spaces
- 1,546 Sq Ft Home
- 1-Story Property
- Ceiling Fan
Kitchen
- Built-In Microwave
- Kitchen Island
- Laminate Countertops
Flooring
- Carpet
- Tile
Bedrooms and Bathrooms
- 3 Bedrooms
- 2 Bathrooms
- Double Vanity
Laundry
- Laundry in unit
- Washer Hookup
Schools
- Peralta Trail Elementary School
- Cactus Canyon Junior High
- Apache Junction High School
Utilities
- Central Air
- Heating Available
- Water Softener
Additional Features
- Stepless Entry
- Covered Patio or Porch
Listing and Financial Details
- Property Available on 12/31/25
- 12-Month Minimum Lease Term
- Tax Lot 241
- Assessor Parcel Number 110-03-262
Community Details
Overview
- Property has a Home Owners Association
- Superstition Vistas Association, Phone Number (480) 602-4797
- Built by DR Horton
- Superstition Vistas Phase 1A Parcel 19.13 Subdivision, Caroline Floorplan
Amenities
- Clubhouse
- Recreation Room
Recreation
- Fitness Center
- Community Cabanas
- Heated Community Pool
- Fenced Community Pool
- Lap or Exercise Community Pool
- Community Spa
- Children's Pool
- Bike Trail
Pet Policy
- No Pets Allowed
Map
Source: Arizona Regional Multiple Listing Service (ARMLS)
MLS Number: 6943936
APN: 110-03-262
Nearby Homes
- 3372 W Shanley Ave
- 3226 W Stanton Ave
- 5028 S Brice
- 9932 S Desert View Dr
- 9961 S Desert View Dr
- Saguaro Plan at Radiance At Superstition Vistas
- Jerome Plan at Radiance At Superstition Vistas
- Fairfield Plan at Radiance At Superstition Vistas
- Ozark Plan at Radiance At Superstition Vistas
- Hanna Plan at Radiance At Superstition Vistas
- Amber Plan at Radiance At Superstition Vistas
- Grace Plan at Radiance At Superstition Vistas
- Caroline Plan at Radiance At Superstition Vistas
- Diana Plan at Radiance At Superstition Vistas
- Harris Plan at Radiance At Superstition Vistas
- Justin Plan at Radiance At Superstition Vistas
- Kingston Plan at Radiance At Superstition Vistas
- Easton Plan at Radiance At Superstition Vistas
- Taylor Plan at Radiance At Superstition Vistas
- Courtland Plan at Radiance At Superstition Vistas
- 10301 S Peralta Dr
- 11361 E Spaulding Ave
- 11555 E Shepperd Ave
- 2131 W Shelly Ave
- 11411 E Sebring Cir
- 11350 E Segura Ave
- 4717 S Antonio
- 4750 S Antonio Cir
- 4616 S Emery
- 11137 E Sonrisa Ave Unit 6
- 11021 E Sutter Ave
- 11124 E Tupelo Ave
- 4509 S St Claire
- 10835 E Thatcher Ave
- 9284 S Mara Dr
- 10953 E Tupelo Ave
- 10935 E Tesla Ave
- 10848 E Tesla Ave
- 10859 E Tillman Ave
- 11234 E Unity Ave







