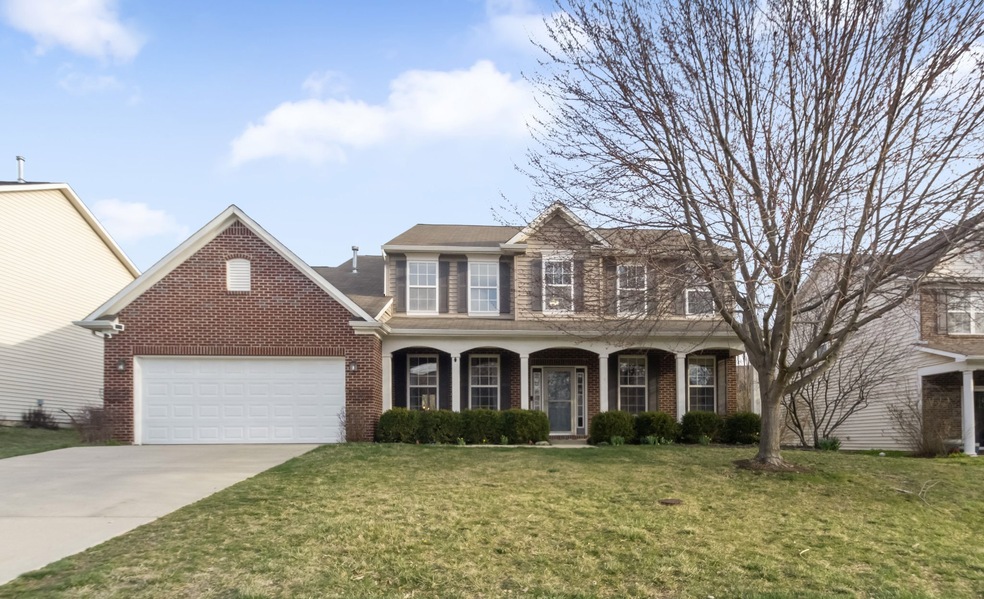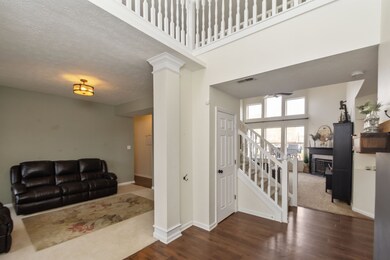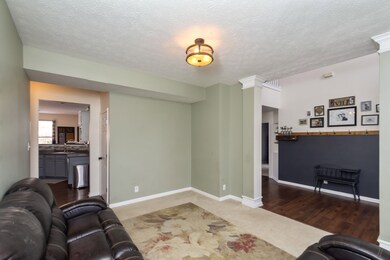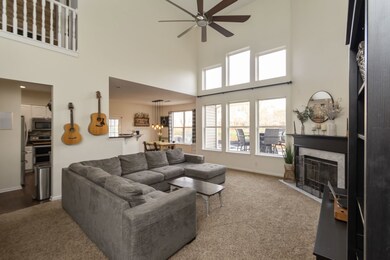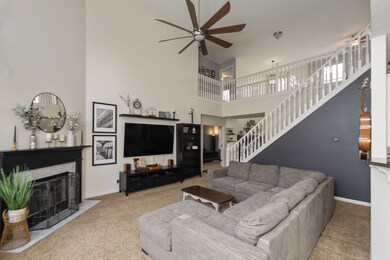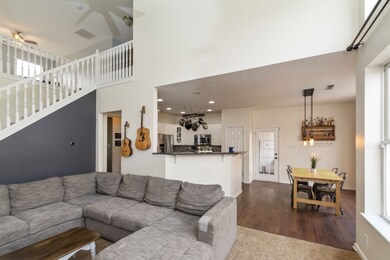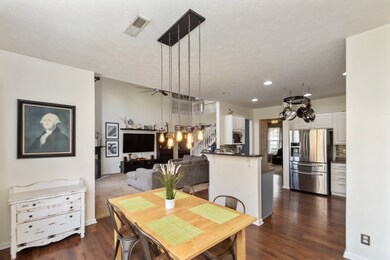
10938 Glazer Way Fishers, IN 46038
New Britton NeighborhoodHighlights
- Traditional Architecture
- 1 Fireplace
- Combination Kitchen and Dining Room
- Sand Creek Elementary School Rated A-
- Vinyl Plank Flooring
- 2 Car Garage
About This Home
As of May 2023Beautiful updated home located close to schools and shopping. Very open floor plan with 2-story entry, great room with wood burning fireplace, updated kitchen with granite countertops and stainless appliances. Check out the main floor master with tile shower and double vanity. Upstairs offers a loft and 3 bedrooms, one with a Murphy Bed! Amazing fenced back yard with deck & concrete patio for enjoying time with family and friends. ****Buyer failed to submit earnest deposit due to a personal matter so showings are resuming****
Last Agent to Sell the Property
Karen Duncan
Dropped Members License #RB14032930 Listed on: 03/28/2023
Last Buyer's Agent
Peter Stewart
Peter Stewart Realty LLC
Home Details
Home Type
- Single Family
Est. Annual Taxes
- $2,828
Year Built
- Built in 2005 | Remodeled
HOA Fees
- $21 Monthly HOA Fees
Parking
- 2 Car Garage
Home Design
- Traditional Architecture
- Slab Foundation
- Vinyl Construction Material
Interior Spaces
- 2-Story Property
- 1 Fireplace
- Combination Kitchen and Dining Room
Kitchen
- Electric Cooktop
- Dishwasher
Flooring
- Carpet
- Vinyl Plank
Bedrooms and Bathrooms
- 4 Bedrooms
- Dual Vanity Sinks in Primary Bathroom
Schools
- Sand Creek Elementary School
- Fishers High School
Additional Features
- 8,712 Sq Ft Lot
- Heating System Uses Gas
Community Details
- Ridgefield Subdivision
Listing and Financial Details
- Tax Lot 29-11-28-005-045.000-020
- Assessor Parcel Number 291128005045000020
Ownership History
Purchase Details
Home Financials for this Owner
Home Financials are based on the most recent Mortgage that was taken out on this home.Purchase Details
Home Financials for this Owner
Home Financials are based on the most recent Mortgage that was taken out on this home.Purchase Details
Home Financials for this Owner
Home Financials are based on the most recent Mortgage that was taken out on this home.Purchase Details
Home Financials for this Owner
Home Financials are based on the most recent Mortgage that was taken out on this home.Purchase Details
Home Financials for this Owner
Home Financials are based on the most recent Mortgage that was taken out on this home.Purchase Details
Similar Homes in Fishers, IN
Home Values in the Area
Average Home Value in this Area
Purchase History
| Date | Type | Sale Price | Title Company |
|---|---|---|---|
| Warranty Deed | $391,000 | First American Title | |
| Warranty Deed | -- | Chicago Title Company Llc | |
| Warranty Deed | -- | Mtc | |
| Interfamily Deed Transfer | -- | Title Solutions Plus Corp | |
| Warranty Deed | -- | None Available | |
| Warranty Deed | -- | None Available | |
| Corporate Deed | -- | -- |
Mortgage History
| Date | Status | Loan Amount | Loan Type |
|---|---|---|---|
| Open | $312,800 | New Conventional | |
| Previous Owner | $264,100 | New Conventional | |
| Previous Owner | $200,000 | New Conventional | |
| Previous Owner | $105,500 | New Conventional | |
| Previous Owner | $135,000 | New Conventional | |
| Previous Owner | $145,000 | Fannie Mae Freddie Mac |
Property History
| Date | Event | Price | Change | Sq Ft Price |
|---|---|---|---|---|
| 05/03/2023 05/03/23 | Sold | $391,000 | +1.6% | $135 / Sq Ft |
| 04/01/2023 04/01/23 | Pending | -- | -- | -- |
| 04/01/2023 04/01/23 | For Sale | $384,700 | 0.0% | $133 / Sq Ft |
| 03/30/2023 03/30/23 | Pending | -- | -- | -- |
| 03/28/2023 03/28/23 | For Sale | $384,700 | +37.4% | $133 / Sq Ft |
| 05/07/2020 05/07/20 | Sold | $280,000 | -4.8% | $97 / Sq Ft |
| 03/25/2020 03/25/20 | Pending | -- | -- | -- |
| 03/21/2020 03/21/20 | For Sale | $294,000 | +15.7% | $102 / Sq Ft |
| 07/15/2016 07/15/16 | Sold | $254,000 | 0.0% | $88 / Sq Ft |
| 06/10/2016 06/10/16 | Pending | -- | -- | -- |
| 06/10/2016 06/10/16 | Off Market | $254,000 | -- | -- |
| 06/09/2016 06/09/16 | Price Changed | $254,000 | -0.4% | $88 / Sq Ft |
| 06/09/2016 06/09/16 | For Sale | $255,000 | +0.4% | $88 / Sq Ft |
| 05/24/2016 05/24/16 | Off Market | $254,000 | -- | -- |
| 05/17/2016 05/17/16 | For Sale | $254,000 | -- | $88 / Sq Ft |
Tax History Compared to Growth
Tax History
| Year | Tax Paid | Tax Assessment Tax Assessment Total Assessment is a certain percentage of the fair market value that is determined by local assessors to be the total taxable value of land and additions on the property. | Land | Improvement |
|---|---|---|---|---|
| 2024 | $3,407 | $368,000 | $53,000 | $315,000 |
| 2023 | $3,407 | $351,600 | $53,000 | $298,600 |
| 2022 | $2,828 | $320,200 | $53,000 | $267,200 |
| 2021 | $2,828 | $278,900 | $53,000 | $225,900 |
| 2020 | $3,082 | $256,000 | $53,000 | $203,000 |
| 2019 | $3,001 | $249,500 | $39,000 | $210,500 |
| 2018 | $2,750 | $230,900 | $39,000 | $191,900 |
| 2017 | $2,480 | $214,700 | $39,000 | $175,700 |
| 2016 | $2,396 | $210,000 | $39,000 | $171,000 |
| 2014 | $1,895 | $186,200 | $39,000 | $147,200 |
| 2013 | $1,895 | $187,800 | $39,000 | $148,800 |
Agents Affiliated with this Home
-
K
Seller's Agent in 2023
Karen Duncan
Dropped Members
-
P
Buyer's Agent in 2023
Peter Stewart
Peter Stewart Realty LLC
-
L
Buyer Co-Listing Agent in 2023
Linda Schotter
Peter Stewart Realty LLC
-

Seller's Agent in 2020
Holli Phillips
@properties
(317) 586-1050
4 in this area
72 Total Sales
-
P
Buyer's Agent in 2020
Philip Onderdonk
F.C. Tucker Company
-
L
Seller's Agent in 2016
Lisa Meulbroek
Liberty Real Estate, LLC.
Map
Source: MIBOR Broker Listing Cooperative®
MLS Number: 21912087
APN: 29-11-28-005-045.000-020
- 10908 Veon Dr
- 12847 Arvada Place
- 12783 Granite Ridge Cir
- 12807 Granite Ridge Cir
- 12662 Granite Ridge Cir
- 12650 Granite Ridge Cir
- 12687 Granite Ridge Cir
- 10670 Pleasant View Ln
- 12638 Granite Ridge Cir
- 12824 Howe Rd
- 10622 Howe Rd
- 10796 Trailwood Dr
- 12903 Turnham Dr
- 11070 Long Lake Ln
- 12743 Locksley Place
- 12322 Cool Winds Way
- 10443 Ringtail Place
- 13518 Promise Rd
- 10306 Tybalt Dr
- 11154 Schoolhouse Rd
