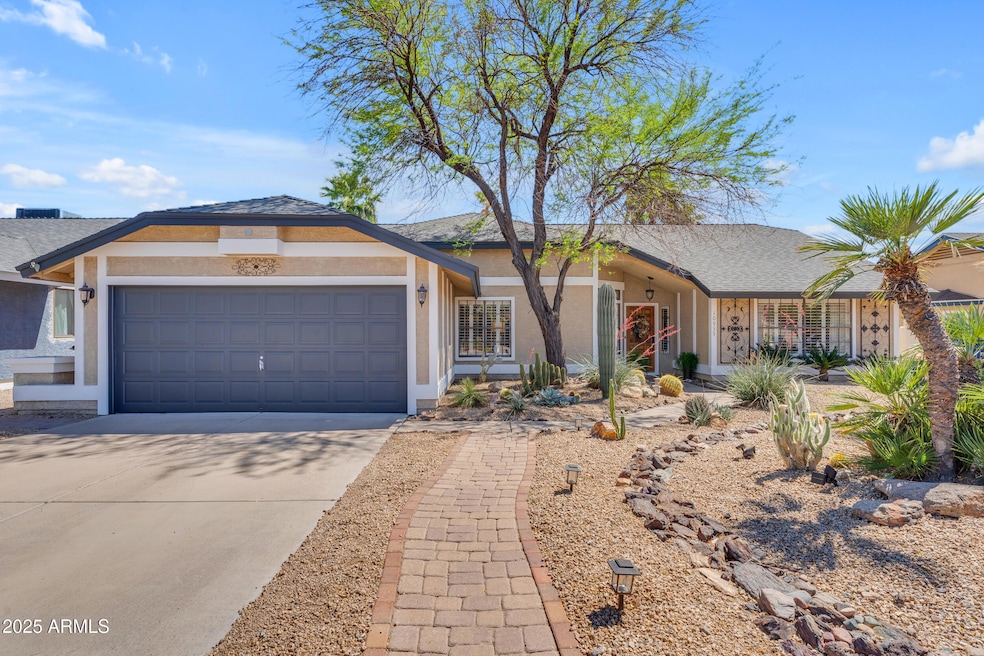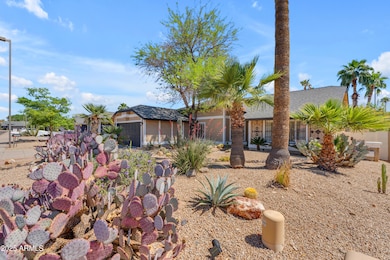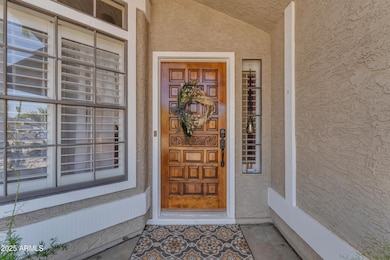10939 E Kalil Dr Scottsdale, AZ 85259
Shea Corridor NeighborhoodEstimated payment $4,043/month
Highlights
- Private Pool
- Mountain View
- Granite Countertops
- Anasazi Elementary School Rated A
- Vaulted Ceiling
- No HOA
About This Home
BRAND NEW interior paint creating a charming coastal vibe to this stunning home in the heart of Central Scottsdale. You will fall in love with the desert oasis curb appeal, the moment you drive up! The grand entry way is so inviting with vaulted ceilings a large living room and dining room with huge windows letting lots of natural light in. It is a cozy and warm space for guests to visit. The dining room is located right off of the kitchen, perfect for entertaining. The french doors open up from the kitchen nook overlooking the large covered patio and beautiful blue pool, incorporating the indoor and outdoor living spaces together. The primary bedroom will make you feel like you are in a beachside resort! It even has private access to the pool! The bathroom has been remodeled with double sinks, ahuge tiled walk in shower, shiplap and new fixtures! There are 3 spacious secondary bedrooms. Don't miss the remodeled secondary bathroom with beautiful counters, tile shower/tub and new fixtures! This is Scottsdale living at its finest!! Near award wining golf courses, restaurants to satisfy any true "foodie", close to seasonal events such as the ever popular, Spring Training, Barrett Jackson Car Show, and the Waste Management Open. It is also centrally located for communting just about anywhere in the valley!
Home Details
Home Type
- Single Family
Est. Annual Taxes
- $2,154
Year Built
- Built in 1985
Lot Details
- 7,350 Sq Ft Lot
- Block Wall Fence
- Front and Back Yard Sprinklers
Parking
- 2 Car Garage
- Garage Door Opener
Home Design
- Wood Frame Construction
- Composition Roof
- Stucco
Interior Spaces
- 1,972 Sq Ft Home
- 1-Story Property
- Vaulted Ceiling
- Skylights
- Mountain Views
Kitchen
- Eat-In Kitchen
- Built-In Microwave
- Granite Countertops
Flooring
- Carpet
- Tile
Bedrooms and Bathrooms
- 4 Bedrooms
- Primary Bathroom is a Full Bathroom
- 2 Bathrooms
- Dual Vanity Sinks in Primary Bathroom
Pool
- Private Pool
- Diving Board
Outdoor Features
- Covered Patio or Porch
Schools
- Anasazi Elementary School
- Mountainside Middle School
- Desert Mountain High School
Utilities
- Central Air
- Heating Available
- High Speed Internet
- Cable TV Available
Community Details
- No Home Owners Association
- Association fees include no fees
- Knoell Scottsdale Unit 2 Subdivision
Listing and Financial Details
- Tax Lot 233
- Assessor Parcel Number 217-47-050
Map
Home Values in the Area
Average Home Value in this Area
Tax History
| Year | Tax Paid | Tax Assessment Tax Assessment Total Assessment is a certain percentage of the fair market value that is determined by local assessors to be the total taxable value of land and additions on the property. | Land | Improvement |
|---|---|---|---|---|
| 2025 | $2,154 | $37,082 | -- | -- |
| 2024 | $2,096 | $35,316 | -- | -- |
| 2023 | $2,096 | $52,320 | $10,460 | $41,860 |
| 2022 | $2,000 | $40,760 | $8,150 | $32,610 |
| 2021 | $2,168 | $36,020 | $7,200 | $28,820 |
| 2020 | $2,149 | $34,330 | $6,860 | $27,470 |
| 2019 | $2,089 | $32,280 | $6,450 | $25,830 |
| 2018 | $2,038 | $30,950 | $6,190 | $24,760 |
| 2017 | $1,924 | $30,080 | $6,010 | $24,070 |
| 2016 | $1,888 | $28,030 | $5,600 | $22,430 |
| 2015 | $1,815 | $28,120 | $5,620 | $22,500 |
Property History
| Date | Event | Price | Change | Sq Ft Price |
|---|---|---|---|---|
| 08/29/2025 08/29/25 | Price Changed | $725,000 | -1.8% | $368 / Sq Ft |
| 07/31/2025 07/31/25 | Price Changed | $738,000 | -0.1% | $374 / Sq Ft |
| 06/21/2025 06/21/25 | Price Changed | $739,000 | -1.5% | $375 / Sq Ft |
| 05/12/2025 05/12/25 | Price Changed | $750,000 | -2.0% | $380 / Sq Ft |
| 04/25/2025 04/25/25 | For Sale | $765,000 | -- | $388 / Sq Ft |
Purchase History
| Date | Type | Sale Price | Title Company |
|---|---|---|---|
| Interfamily Deed Transfer | -- | First American Title Ins Co | |
| Warranty Deed | $425,000 | First American Title Ins Co | |
| Warranty Deed | $239,000 | Tsa Title Agency | |
| Cash Sale Deed | $170,000 | Security Title Agency | |
| Warranty Deed | $144,900 | Grand Canyon Title Agency In |
Mortgage History
| Date | Status | Loan Amount | Loan Type |
|---|---|---|---|
| Open | $50,500 | No Value Available | |
| Open | $296,100 | Adjustable Rate Mortgage/ARM | |
| Closed | $50,000 | Unknown | |
| Closed | $340,000 | Purchase Money Mortgage | |
| Previous Owner | $167,000 | New Conventional | |
| Previous Owner | $122,900 | New Conventional |
Source: Arizona Regional Multiple Listing Service (ARMLS)
MLS Number: 6857216
APN: 217-47-050
- 10948 E Yucca St
- 11430 N 109th St
- 11446 N 109th St
- 11511 N 109th St
- 10895 E El Rancho Dr Unit 2
- 11081 E Cortez St
- 10997 E Altadena Ave
- 11085 E Mary Katherine Dr
- 10705 E Mercer Ln
- 11035 E Clinton St
- 10775 E Clinton St
- 10865 N 111th Place
- 10837 N 111th Place
- 10525 N 108th Place Unit 18
- 10672 N 113th St
- 11375 E Sahuaro Dr Unit 2033
- 11375 E Sahuaro Dr Unit 1058
- 11375 E Sahuaro Dr Unit 1055
- 11375 E Sahuaro Dr Unit 2015
- 10543 E Sahuaro Dr
- 10818 E Mescal St
- 11021 E Poinsettia Dr
- 11784 N 110th Place
- 11820 N 109th St
- 10699 E Mescal St
- 10823 N 109th Way
- 10956 N 111th St
- 10986 N 111th St
- 10767 N 109th St Unit ID1255461P
- 10944 E Becker Ln
- 10775 E Clinton St
- 11128 E Sahuaro Dr
- 10754 E Laurel Ln
- 11972 N 112th St
- 10500 E Mercer Ln
- 10649 N 113th St
- 11545 N Frank Lloyd Wright Blvd
- 11375 E Sahuaro Dr Unit 1003
- 11375 E Sahuaro Dr Unit 1019
- 11375 E Sahuaro Dr Unit 2004







