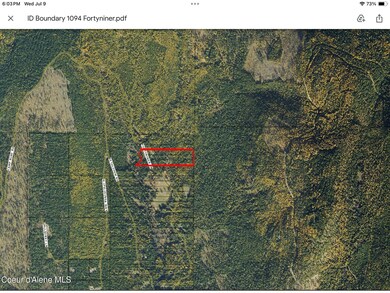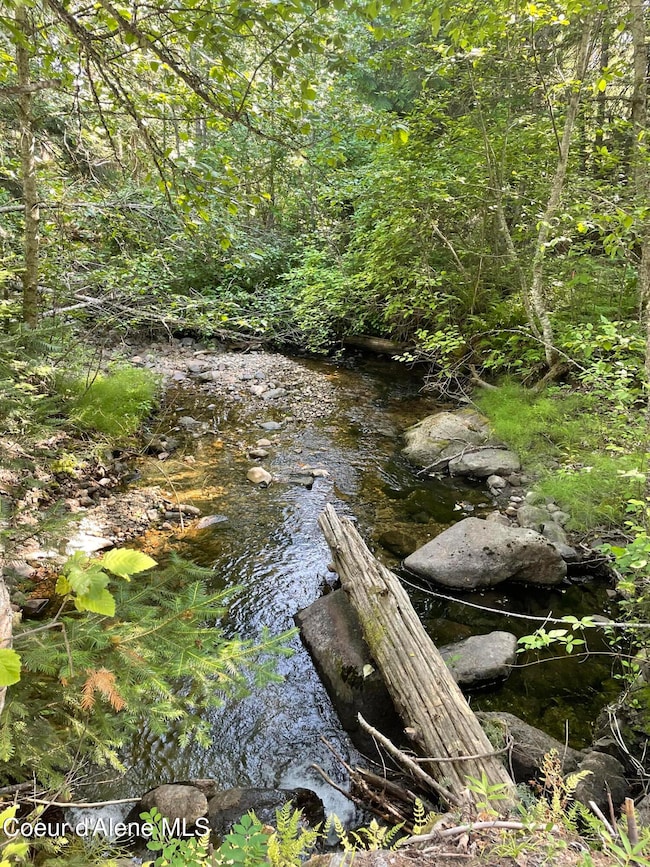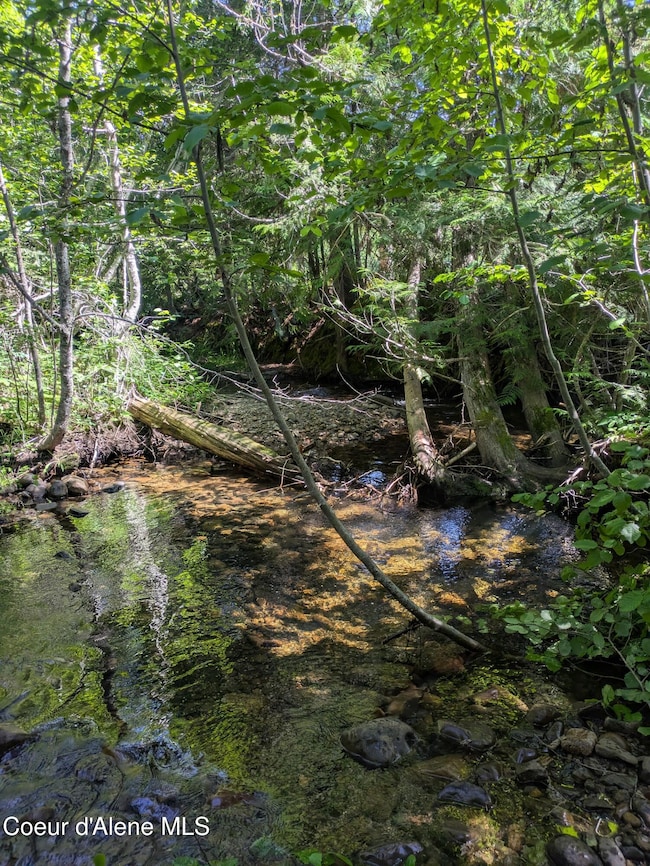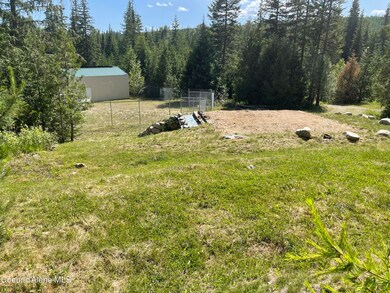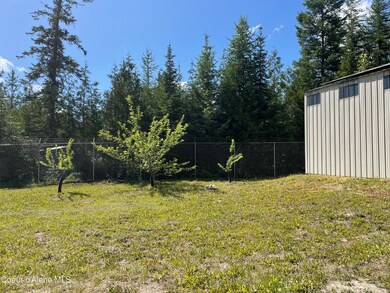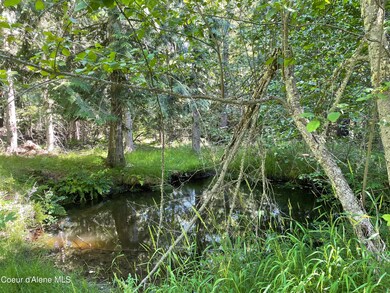
1094 Fortyniner Ln Bonners Ferry, ID 83805
Estimated payment $3,441/month
Highlights
- 19.03 Acre Lot
- Mountain View
- Creek On Lot
- Fruit Trees
- Wood Burning Stove
- No HOA
About This Home
TURN KEY, Off-grid SOLAR Homestead with 20' x 30' SHOP, year round Meadow Creek, ponds and 19.3 acres of private, pristine woodland. Surrounded by thousands of acres of US Forest Service, this fully self sufficient and secure compound is move in ready with new solar batteries, new generator, new propane cook stove/oven and refrigerator. Harvest kitchen with wood fired Kitchen Queen cook stove heats the entire home. Commercial stainless sink, island and hickory cabinets. New propane water heater, washer hookups, PERGO laminate flooring throughout this immaculate home. Convenient mud room entry, vaulted ceilings and open concept, flooded with natural light. Three generous bedrooms, one bath and loft bonus room with wall to wall built in book shelves and lots of storage. Starlink internet, TV and furnishings can be included. Several outbuildings including wood shed, chicken coop, primitive bunk house with wood stove and large ''preppers'' store cellar equipped w/ industrial shelving
Home Details
Home Type
- Single Family
Est. Annual Taxes
- $2,178
Year Built
- Built in 2009
Lot Details
- 19.03 Acre Lot
- Dirt Road
- Off Grid Property
- Southern Exposure
- Cross Fenced
- Partially Fenced Property
- Level Lot
- Fruit Trees
- Wooded Lot
- Garden
- Property is zoned Ag/Forestry, Ag/Forestry
Parking
- Attached Garage
Home Design
- Concrete Foundation
- Frame Construction
- Metal Roof
Interior Spaces
- 1,456 Sq Ft Home
- 1-Story Property
- Fireplace
- Wood Burning Stove
- Laminate Flooring
- Mountain Views
- Crawl Space
- Washer Hookup
Kitchen
- Gas Oven or Range
- Cooktop
- Kitchen Island
Bedrooms and Bathrooms
- 3 Bedrooms | 4 Main Level Bedrooms
- 1 Bathroom
Outdoor Features
- Creek On Lot
- Shed
Utilities
- Heating System Uses Propane
- Heating System Uses Wood
- Spring water is a source of water for the property
- Propane Water Heater
- Septic System
- High Speed Internet
Additional Features
- Solar Heating System
- Borders Special Land
Community Details
- No Home Owners Association
Listing and Financial Details
- Assessor Parcel Number RP1160001028BA
Map
Home Values in the Area
Average Home Value in this Area
Tax History
| Year | Tax Paid | Tax Assessment Tax Assessment Total Assessment is a certain percentage of the fair market value that is determined by local assessors to be the total taxable value of land and additions on the property. | Land | Improvement |
|---|---|---|---|---|
| 2024 | $1,833 | $420,000 | $169,480 | $250,520 |
| 2023 | $1,329 | $300,510 | $35,650 | $264,860 |
| 2022 | $1,421 | $294,130 | $67,420 | $226,710 |
| 2021 | $1,172 | $155,790 | $26,720 | $129,070 |
| 2020 | $1,172 | $145,680 | $24,290 | $121,390 |
| 2019 | $1,394 | $126,160 | $24,290 | $101,870 |
| 2018 | $1,378 | $118,390 | $24,290 | $94,100 |
| 2017 | $1,342 | $114,640 | $24,290 | $90,350 |
| 2016 | $1,304 | $25,370 | $24,290 | $1,080 |
| 2015 | $264 | $24,290 | $24,290 | $0 |
| 2014 | $235 | $24,290 | $24,290 | $0 |
| 2013 | -- | $24,290 | $24,290 | $0 |
Property History
| Date | Event | Price | Change | Sq Ft Price |
|---|---|---|---|---|
| 07/11/2025 07/11/25 | For Sale | $589,000 | +12.4% | $405 / Sq Ft |
| 06/30/2023 06/30/23 | Sold | -- | -- | -- |
| 05/24/2023 05/24/23 | Pending | -- | -- | -- |
| 04/26/2023 04/26/23 | For Sale | $524,000 | -- | $360 / Sq Ft |
Purchase History
| Date | Type | Sale Price | Title Company |
|---|---|---|---|
| Warranty Deed | -- | Alliance Title | |
| Quit Claim Deed | -- | Alliance Title |
Similar Homes in Bonners Ferry, ID
Source: Coeur d'Alene Multiple Listing Service
MLS Number: 25-7484
APN: 01160001028B
- 292 Fortyniner Ln
- NNA Bethlehem Rd
- Lot 2 Forty Niner Ln
- NNA Monarch Place
- 264 Rigby Rd
- 515377 N Hwy 95
- 514857 Highway 95
- 514857 U S 95
- 1015 Templeman Lake Rd
- nna Holmes Rd
- Nna Meadow Creek Rd
- NKA Meadow Creek Rd
- 329 Hardy Loop
- 488 Fawn Ln
- 416 Fawn Ln
- 2447 Turner Hill Rd
- NNA Moyie River Rd
- 963 Pywell Rd
- 64 Smith Lake Rd
- 512177 U S 95

