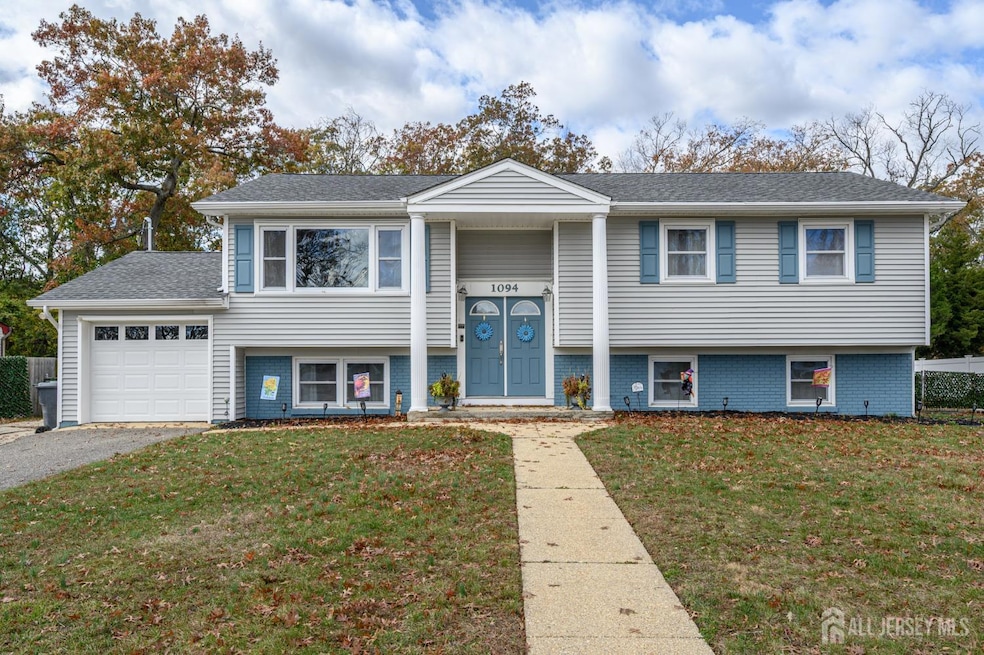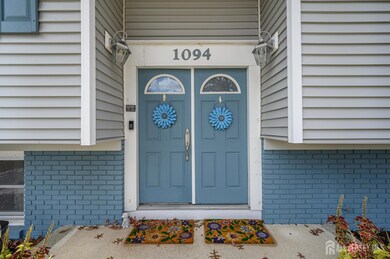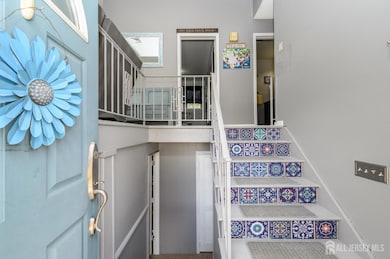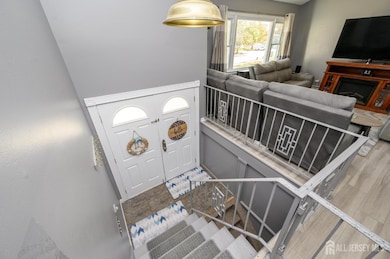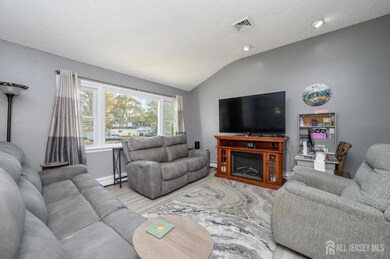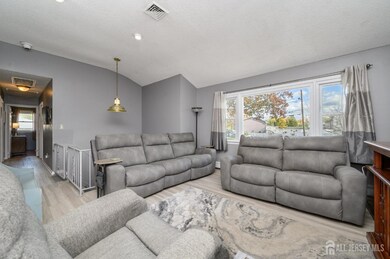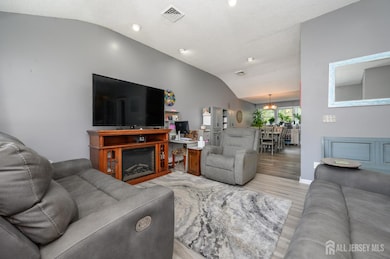1094 June Ct Toms River, NJ 08753
Estimated payment $3,359/month
Highlights
- Deck
- Vaulted Ceiling
- Private Yard
- Property is near public transit
- Main Floor Primary Bedroom
- Formal Dining Room
About This Home
Home Sweet Home! Spacious 5 Bed 1.5 Bath BiLevel with 1 Car Garage on a large park-like lot in the desirable Colonial Gardens section could be the one for you! Offering over 2100 sq. ft. of finished living with generous room sizes and plenty of upgrades all through, move-in-ready and waiting for you. Double door entry welcomes you up to the light and bright living room, adorned with luxury vinyl plank flooring, a large picture window that brings in tons of natural light, and raised ceiling that truly opens up the space. The living room flows seamlessly into the elegant dining area for easy entertaining. A fresh neutral paint palette throughout makes it easy to customize. Eat-in-kitchen offers ample cabinet storage and dinette space. Down the hall, find the updated main full bath along with 3 generous bedrooms. The lower level holds a convenient 1/2 bath, 2 more sizable bedrooms, laundry room, and a large, versatile family room with new carpet. Large backyard boasts a raised deck with handi-accessible ramp, patio area, new storage shed, and plenty of extra space to expand and play, completely fenced-in for your privacy and comfort. 1 car garage with long driveway offers ample guest parking. Addtl upgrades inc newer AC unit, serviced furnace, updated circuit board, the list goes on! All in a prime commuter location with easy access to the GSPWY, Route 9 + Route 37, shopping complexes, dining and more. Don't miss out! Come and see TODAY!
Home Details
Home Type
- Single Family
Est. Annual Taxes
- $7,029
Year Built
- Built in 1964
Lot Details
- 0.33 Acre Lot
- Lot Dimensions are 150.00 x 102.00
- Fenced
- Level Lot
- Private Yard
- Property is zoned R90
Parking
- 1 Car Attached Garage
- Side by Side Parking
- Open Parking
Home Design
- Asphalt Roof
Interior Spaces
- 2,172 Sq Ft Home
- 2-Story Property
- Central Vacuum
- Vaulted Ceiling
- Ceiling Fan
- Family Room
- Living Room
- Formal Dining Room
- Utility Room
- Attic Fan
Kitchen
- Eat-In Kitchen
- Oven
- Range
- Microwave
- Dishwasher
Flooring
- Carpet
- Laminate
- Ceramic Tile
- Vinyl
Bedrooms and Bathrooms
- 5 Bedrooms
- Primary Bedroom on Main
- Bathtub and Shower Combination in Primary Bathroom
Laundry
- Laundry Room
- Dryer
- Washer
Outdoor Features
- Deck
- Patio
- Shed
- Porch
Location
- Property is near public transit
- Property is near shops
Utilities
- Central Air
- Baseboard Heating
- Gas Water Heater
Community Details
- Colonial Gardens Subdivision
Map
Home Values in the Area
Average Home Value in this Area
Tax History
| Year | Tax Paid | Tax Assessment Tax Assessment Total Assessment is a certain percentage of the fair market value that is determined by local assessors to be the total taxable value of land and additions on the property. | Land | Improvement |
|---|---|---|---|---|
| 2025 | $6,550 | $359,700 | $93,000 | $266,700 |
| 2024 | $6,226 | $359,700 | $93,000 | $266,700 |
| 2023 | $6,003 | $359,700 | $93,000 | $266,700 |
| 2022 | $6,003 | $359,700 | $93,000 | $266,700 |
| 2021 | $5,120 | $204,400 | $82,500 | $121,900 |
| 2020 | $5,098 | $204,400 | $82,500 | $121,900 |
| 2019 | $4,877 | $204,400 | $82,500 | $121,900 |
| 2018 | $4,812 | $204,400 | $82,500 | $121,900 |
| 2017 | $4,771 | $204,400 | $82,500 | $121,900 |
| 2016 | $4,646 | $204,400 | $82,500 | $121,900 |
| 2015 | $4,490 | $205,300 | $82,500 | $122,800 |
| 2014 | $4,274 | $205,300 | $82,500 | $122,800 |
Property History
| Date | Event | Price | List to Sale | Price per Sq Ft |
|---|---|---|---|---|
| 11/14/2025 11/14/25 | Price Changed | $525,000 | -4.5% | $242 / Sq Ft |
| 11/07/2025 11/07/25 | For Sale | $550,000 | -- | $253 / Sq Ft |
Purchase History
| Date | Type | Sale Price | Title Company |
|---|---|---|---|
| Interfamily Deed Transfer | -- | Betters Title And Setmnt Ort | |
| Quit Claim Deed | -- | None Listed On Document | |
| Interfamily Deed Transfer | $178,000 | First American Title Ins Co | |
| Deed | $128,500 | -- |
Mortgage History
| Date | Status | Loan Amount | Loan Type |
|---|---|---|---|
| Previous Owner | $230,787 | FHA | |
| Previous Owner | $128,000 | FHA |
Source: All Jersey MLS
MLS Number: 2606918R
APN: 08-00405-10-00001
- 14 S Dakota Ave
- 106 Lonny Ct
- 5 Parkway Dr
- 1041 Mulberry Place
- 1025 Lakewood Rd
- 33 Dover Walk Unit 33
- 33 Dover Walk Unit 633
- 1080 Aspen Dr
- 17 Dover Walk
- 97 Curtis Place
- 1121 Aspen Dr
- 308 Colonial Dr
- 128 Joanna Dr
- 5 Maplecrest Ct
- 2 Susanna Ct
- 56 Cliffside Dr
- 1 Bough Ct
- 359 Colonial Dr
- 44 Shady Nook Dr
- 12 Woodridge Ave
