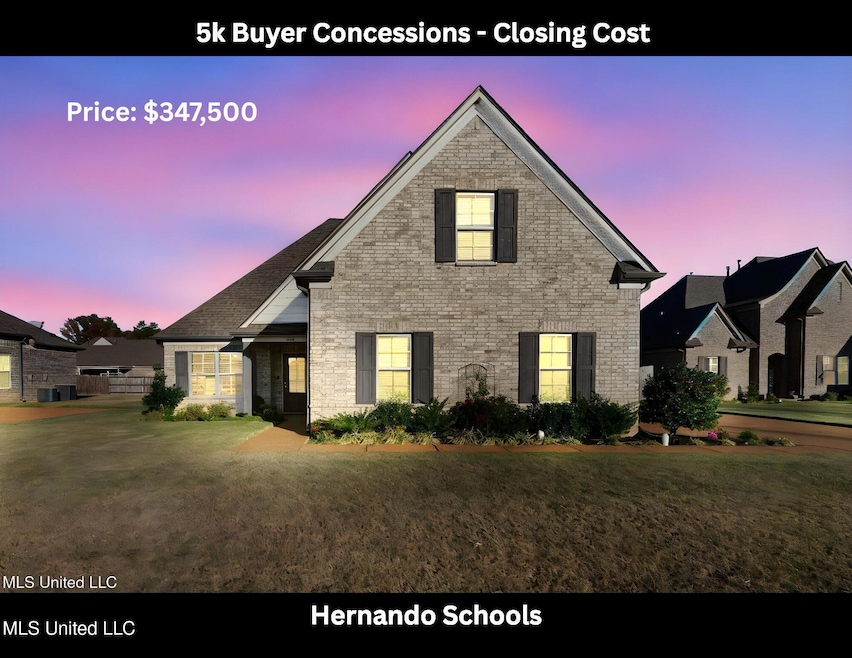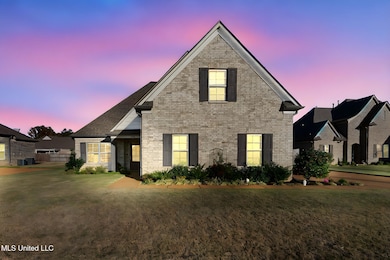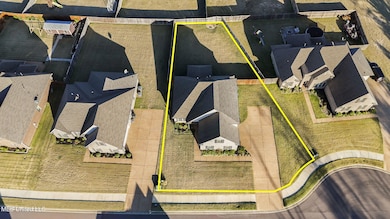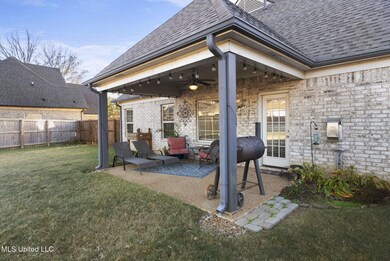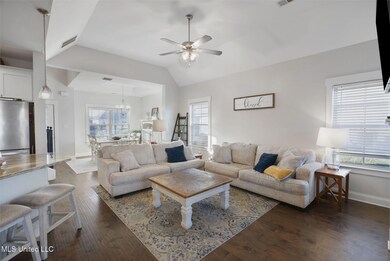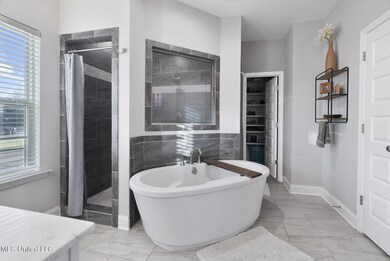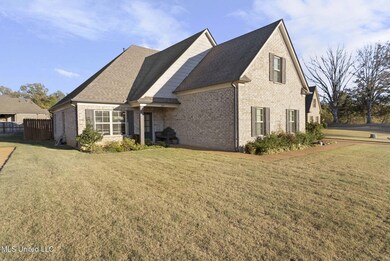1094 Peggy Cove Hernando, MS 38632
Estimated payment $2,044/month
Highlights
- Open Floorplan
- Wood Flooring
- Granite Countertops
- Oak Grove Central Elementary School Rated A
- Main Floor Primary Bedroom
- Entrance Foyer
About This Home
Seller Offering $5,000 Buyer concessions use towards closing cost or rate buydown. The only home currently for sale in Arbor Point, and it is not age restricted. This 4 bedroom, 2.5 bath home is located in a quiet cove and features an open floor plan with great natural light. The main living area flows into the kitchen, creating a functional space for everyday living and entertaining. The primary suite includes a walk-through tile shower, and a large walk-in closet. Additional features include blinds throughout, spacious secondary bedrooms, and a convenient downstairs half bath. The covered back porch provides a comfortable outdoor space overlooking the backyard. Located in the Hernando School District with easy access to Hernando Square, I-269, shopping, dining, and neighborhood amenities. This home offers one of the best opportunities in the area due to limited availability in Arbor Point. Property highlights:
• Only home for sale in Arbor Point
• Four bedrooms and two and a half baths
• Open floor plan
• Walk-through primary shower
• Covered back porch
• Cove setting
• Blinds throughout
• Hernando School District
• Convenient Hernando location
• Not 55 and older restricted Homes in Arbor Point do not come on the market often. This is the only one available. Schedule your showing today.
Home Details
Home Type
- Single Family
Est. Annual Taxes
- $2,215
Year Built
- Built in 2020
Lot Details
- 10,454 Sq Ft Lot
- Back Yard Fenced
HOA Fees
- $42 Monthly HOA Fees
Parking
- 2 Car Garage
- Side Facing Garage
Home Design
- Brick Exterior Construction
- Slab Foundation
- Architectural Shingle Roof
Interior Spaces
- 2,160 Sq Ft Home
- 2-Story Property
- Open Floorplan
- Gas Log Fireplace
- Entrance Foyer
- Great Room with Fireplace
- Wood Flooring
Kitchen
- Gas Oven
- Gas Range
- Microwave
- Dishwasher
- Kitchen Island
- Granite Countertops
Bedrooms and Bathrooms
- 4 Bedrooms
- Primary Bedroom on Main
- Multiple Shower Heads
- Walk-in Shower
Outdoor Features
- Rain Gutters
Schools
- Hernando Elementary And Middle School
- Hernando High School
Utilities
- Central Heating and Cooling System
- Natural Gas Connected
Community Details
- Arbor Pointe Subdivision
- The community has rules related to covenants, conditions, and restrictions
Listing and Financial Details
- Assessor Parcel Number 308112800 0001900
Map
Home Values in the Area
Average Home Value in this Area
Tax History
| Year | Tax Paid | Tax Assessment Tax Assessment Total Assessment is a certain percentage of the fair market value that is determined by local assessors to be the total taxable value of land and additions on the property. | Land | Improvement |
|---|---|---|---|---|
| 2025 | $2,561 | $24,554 | $4,000 | $20,554 |
| 2024 | $2,215 | $18,126 | $4,000 | $14,126 |
| 2023 | $2,215 | $18,126 | $0 | $0 |
| 2022 | $2,215 | $18,126 | $4,000 | $14,126 |
| 2021 | $2,215 | $18,126 | $4,000 | $14,126 |
| 2020 | $624 | $0 | $0 | $0 |
Property History
| Date | Event | Price | List to Sale | Price per Sq Ft | Prior Sale |
|---|---|---|---|---|---|
| 11/28/2025 11/28/25 | Pending | -- | -- | -- | |
| 11/20/2025 11/20/25 | Price Changed | $347,500 | -0.7% | $161 / Sq Ft | |
| 11/13/2025 11/13/25 | For Sale | $350,000 | +45.9% | $162 / Sq Ft | |
| 01/23/2020 01/23/20 | Sold | -- | -- | -- | View Prior Sale |
| 01/23/2020 01/23/20 | Pending | -- | -- | -- | |
| 01/23/2020 01/23/20 | For Sale | $239,900 | -- | $120 / Sq Ft |
Purchase History
| Date | Type | Sale Price | Title Company |
|---|---|---|---|
| Warranty Deed | -- | None Listed On Document | |
| Warranty Deed | -- | None Listed On Document | |
| Warranty Deed | -- | None Listed On Document | |
| Warranty Deed | -- | None Listed On Document | |
| Warranty Deed | -- | None Listed On Document | |
| Warranty Deed | -- | None Listed On Document | |
| Warranty Deed | -- | None Listed On Document | |
| Warranty Deed | -- | None Listed On Document | |
| Warranty Deed | -- | None Listed On Document | |
| Warranty Deed | -- | None Listed On Document | |
| Warranty Deed | -- | Eric L Sappenfield Pllc | |
| Warranty Deed | -- | None Listed On Document | |
| Warranty Deed | -- | Eric L Sappenfield Pllc | |
| Warranty Deed | -- | None Listed On Document | |
| Warranty Deed | -- | Eric L Sappenfield Pllc | |
| Warranty Deed | -- | None Listed On Document | |
| Warranty Deed | -- | Eric L Sappenfield Pllc | |
| Warranty Deed | -- | None Listed On Document | |
| Warranty Deed | -- | Eric L Sappenfield Pllc | |
| Warranty Deed | -- | None Listed On Document | |
| Warranty Deed | -- | Eric L Sappenfield Pllc | |
| Warranty Deed | -- | None Listed On Document | |
| Warranty Deed | -- | Eric L Sappenfield Pllc | |
| Warranty Deed | -- | None Listed On Document | |
| Warranty Deed | -- | Eric L Sappenfield Pllc | |
| Warranty Deed | -- | None Listed On Document | |
| Warranty Deed | -- | None Available |
Mortgage History
| Date | Status | Loan Amount | Loan Type |
|---|---|---|---|
| Previous Owner | $227,905 | New Conventional |
Source: MLS United
MLS Number: 4131404
APN: 3081128000001900
- 1107 Sabrina Dr
- 1123 Peggy Cove
- 470 Beacon Hill Dr
- 521 Abey Ln
- 509 Howell Way
- 0 S Old Hwy 51 Unit 4105246
- 566 Shadow View Dr E
- 732 Shadow View Dr
- 187 Cross Creek Dr
- 1280 S Lake Dr
- 1231 Cross Creek Dr E
- 617 Doe Creek Trail N
- 67 Shady Lane Cove E
- 1250 Robertson Rd
- 729 Mossy Oak Cove
- 120 N Parkway St
- 1770 Robertson Place Dr
- 208 Elkwood Ln
- 5157 U S 51
- 5153 U S 51
