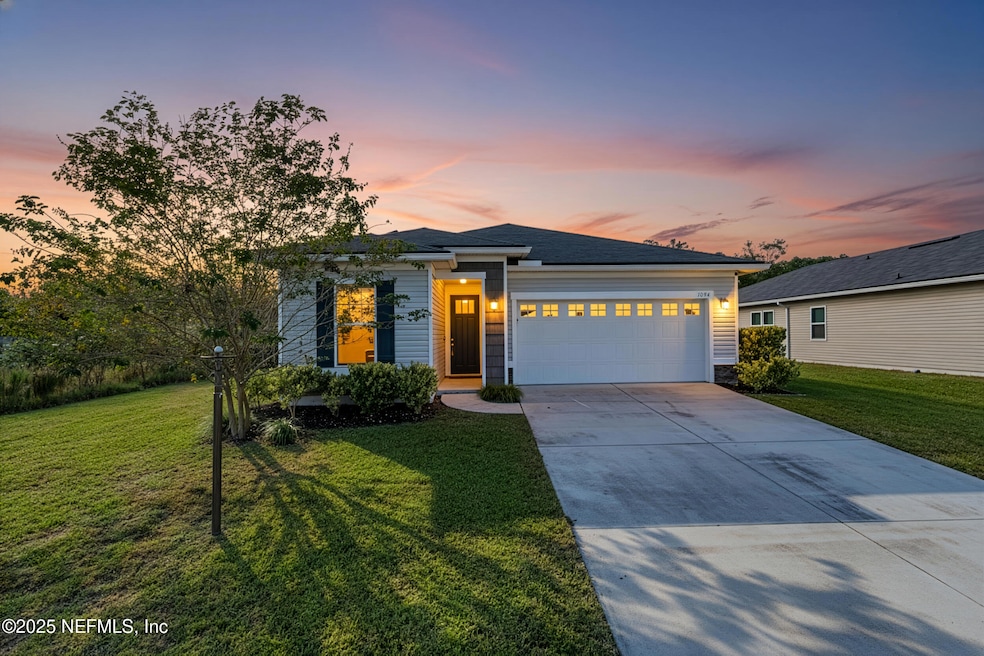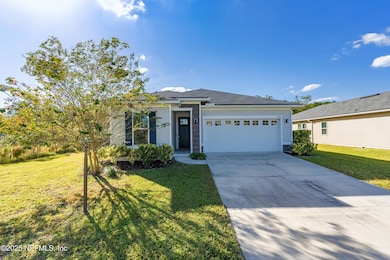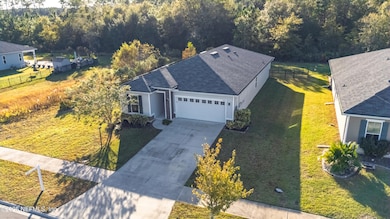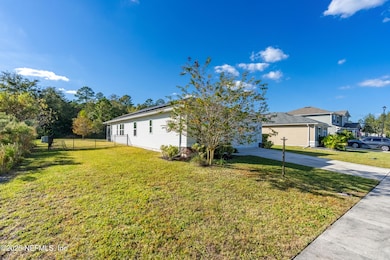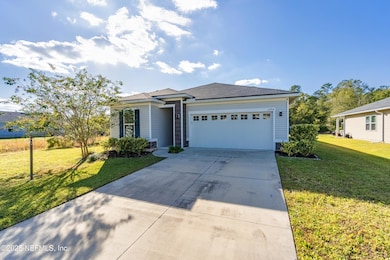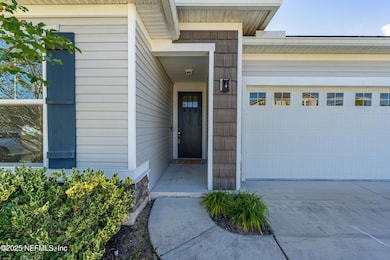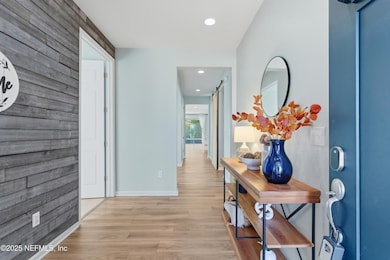1094 Persimmon Dr Middleburg, FL 32068
Estimated payment $2,417/month
Highlights
- Fitness Center
- Views of Trees
- Clubhouse
- Tynes Elementary School Rated A-
- Open Floorplan
- Contemporary Architecture
About This Home
Welcome home to 1094 Persimmon Drive — a thoughtfully designed and meticulously maintained 3-bed, 3-full-bath home plus a flex room that can easily convert to a 4th bedroom, office, or playroom. Built in 2021, this home offers modern convenience, smart upgrades, and serene privacy in one of Middleburg's most desirable communities. Each bedroom is completely separated for maximum privacy and paired with a full bathroom, creating a highly functional and comfortable layout. The home features fresh paint throughout the common areas, easy pull-down shades throughout, and a bright, open layout filled with natural light. The kitchen is equipped with ENERGY STAR appliances, adding efficiency to everyday living. Enjoy ultra-low electric costs thanks to solar panels that convey, making energy savings a reality every month. Step outside to your screened-in covered patio with pull-down shades, overlooking a fully fenced backyard with peaceful preserve views — no rear neighbors ever. The adjacent vacant lot next door will never be developed, adding extra privacy and space you can't replicate. Convenience is key located within walking distance to the neighborhood elementary school, plus easy access to community amenities, major roadways, and local Lender incentives available when using preferred lender ask for details! This home blends comfort, efficiency, privacy, and location a rare find that truly checks every box. Schedule your tour today and see the difference!
Listing Agent
COLDWELL BANKER ANABASIS REALTY License #3503958 Listed on: 11/10/2025
Home Details
Home Type
- Single Family
Est. Annual Taxes
- $7,129
Year Built
- Built in 2020
Lot Details
- 8,276 Sq Ft Lot
- Property fronts a private road
- East Facing Home
- Back Yard Fenced
- Corner Lot
HOA Fees
- $7 Monthly HOA Fees
Parking
- 2 Car Attached Garage
- Additional Parking
Home Design
- Contemporary Architecture
- Entry on the 1st floor
- Wood Frame Construction
- Shingle Roof
- Stone Siding
- Vinyl Siding
Interior Spaces
- 1,878 Sq Ft Home
- 1-Story Property
- Open Floorplan
- Furnished or left unfurnished upon request
- Ceiling Fan
- Entrance Foyer
- Family Room
- Screened Porch
- Laminate Flooring
- Views of Trees
Kitchen
- Eat-In Kitchen
- Butlers Pantry
- Convection Oven
- Electric Oven
- Electric Cooktop
- Microwave
- Freezer
- Ice Maker
- Dishwasher
- Kitchen Island
- Disposal
Bedrooms and Bathrooms
- 3 Bedrooms
- Split Bedroom Floorplan
- Walk-In Closet
- 3 Full Bathrooms
- Shower Only
Laundry
- Dryer
- Washer
Home Security
- Smart Thermostat
- Fire and Smoke Detector
Outdoor Features
- Balcony
Schools
- Tynes Elementary School
- Wilkinson Middle School
- Ridgeview High School
Utilities
- Central Heating and Cooling System
- Water Heater
Listing and Financial Details
- Assessor Parcel Number 30042500806901298
Community Details
Overview
- Association fees include ground maintenance
- Pine Ridge Plantation Association, Phone Number (904) 278-2338
- Pine Ridge Subdivision
Amenities
- Clubhouse
Recreation
- Community Playground
- Fitness Center
Map
Home Values in the Area
Average Home Value in this Area
Tax History
| Year | Tax Paid | Tax Assessment Tax Assessment Total Assessment is a certain percentage of the fair market value that is determined by local assessors to be the total taxable value of land and additions on the property. | Land | Improvement |
|---|---|---|---|---|
| 2024 | $6,950 | $305,549 | $50,000 | $255,549 |
| 2023 | $6,950 | $307,348 | $50,000 | $257,348 |
| 2022 | $6,270 | $263,013 | $23,500 | $239,513 |
| 2021 | $5,549 | $196,077 | $23,500 | $172,577 |
| 2020 | $2,625 | $23,500 | $23,500 | $0 |
| 2019 | $2,248 | $5,875 | $5,875 | $0 |
| 2018 | $2,243 | $5,875 | $0 | $0 |
| 2017 | $87 | $5,875 | $0 | $0 |
| 2016 | $89 | $5,875 | $0 | $0 |
| 2015 | $2,248 | $5,875 | $0 | $0 |
| 2014 | $91 | $5,875 | $0 | $0 |
Property History
| Date | Event | Price | List to Sale | Price per Sq Ft | Prior Sale |
|---|---|---|---|---|---|
| 11/10/2025 11/10/25 | For Sale | $344,500 | +35.1% | $184 / Sq Ft | |
| 12/17/2023 12/17/23 | Off Market | $254,990 | -- | -- | |
| 08/14/2020 08/14/20 | Sold | $254,990 | +0.8% | $136 / Sq Ft | View Prior Sale |
| 06/28/2020 06/28/20 | Pending | -- | -- | -- | |
| 05/28/2020 05/28/20 | For Sale | $252,950 | -- | $135 / Sq Ft |
Purchase History
| Date | Type | Sale Price | Title Company |
|---|---|---|---|
| Warranty Deed | $254,990 | American Home T&E Co | |
| Deed | $100 | -- |
Mortgage History
| Date | Status | Loan Amount | Loan Type |
|---|---|---|---|
| Open | $264,169 | New Conventional |
Source: realMLS (Northeast Florida Multiple Listing Service)
MLS Number: 2117224
APN: 30-04-25-008069-012-98
- 1087 Persimmon Dr
- 1124 Persimmon Dr
- 4522 Oak Moss Loop
- 4409 Song Sparrow Dr
- 4634 Pine Ridge Pkwy
- 1467 King Rail Ln
- 3954 Trail Ridge Rd
- 4467 Song Sparrow Dr
- 1768 Foggy Day Dr
- 1766 Foggy Day Dr
- 4015 Cormorant Ln
- 4023 Trail Ridge Rd
- 4008 Cormorant Ln
- 4042 Trail Ridge Rd
- 4045 Trail Ridge Rd
- 4526 Song Sparrow Dr
- 4054 Trail Ridge Rd
- 4053 Trail Ridge Rd
- 4916 Creek Bluff Ln
- 4749 Creek Bluff Ln
- 1067 Persimmon Dr
- 4447 Oak Moss Loop
- 4530 Oak Moss Loop
- 4391 Song Sparrow Dr
- 4556 Pine Ridge Pkwy
- 4634 Pine Ridge Pkwy
- 1479 King Rail Ln
- 4007 Cormorant Ln
- 1428 King Rail Ln
- 929 Raindrop Ln
- 1341 Camp Ridge Ln
- 4619 Pine Lake Dr
- 1002 Wetland Ridge Cir
- 4111 Sandhill Crane Terrace
- 1694 Lewis Lake Ln
- 3845 Nathan Ridge Ln
- 1021 Oakland Hills Ave
- 3880 Great Falls Loop
- 1779 Eagle View Way
- 1786 Eagle View Way
