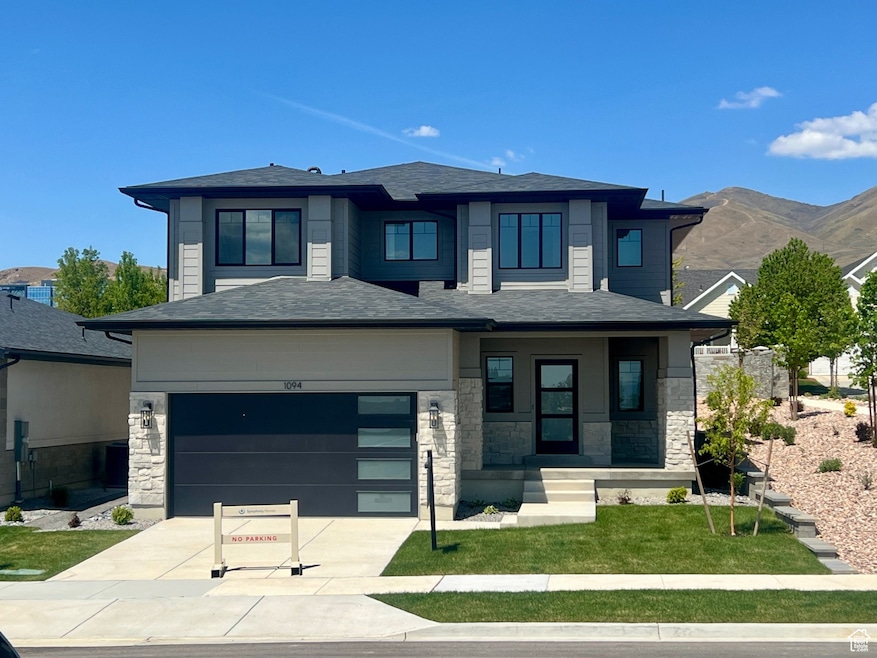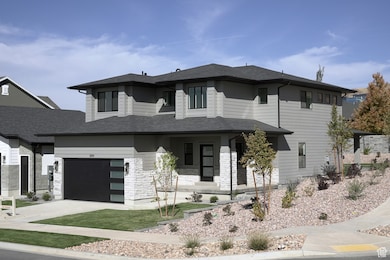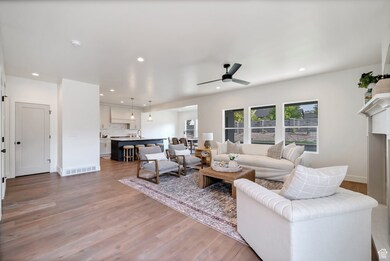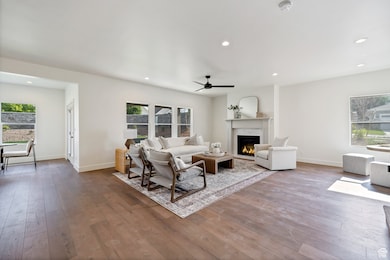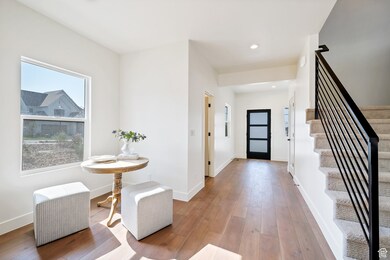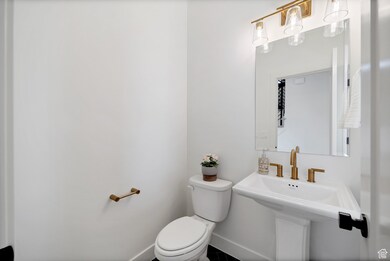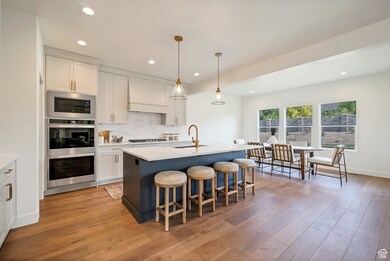
Estimated payment $5,049/month
Highlights
- Mountain View
- Corner Lot
- Den
- Fox Hollow Elementary School Rated A-
- Great Room
- Covered patio or porch
About This Home
LOT#133. Brand new, beautiful home in a new community in a great location near everything! Come see why Symphony Homes is different in quality. This home is our newest "Grand" floor plan. Click on 'Tour 2' for 3D tour! A spacious 2-story with lots of upgrades throughout, and beautiful interior design and finishes! It features a large galley kitchen, walk-in pantry, 36" gas cooktop range, double ovens, and a large kitchen island. You will love the large open family room with a fireplace, and dining nook, and the laundry room with cabinets. The primary suite has a recessed tray ceiling and the gorgeous bathroom features a dual vanity, oversized garden tub, separate Euro shower, and a generously sized walk-in closet. You'll love the upper-level layout! Open loft area with large walk-in storage closet with shelving! Plenty of space to grow with all the space in the unfinished basement! This home also features a covered patio, cold cellar, upgraded insulation, laminate flooring, quartz countertops throughout, and lots of storage space. Secondary water stubbed to lot and equipped with active radon system. Community has common area with a playground, and walking trails that border the community. You have to see it! Agt Remarks: Must register your buyers to show. Registration requires customer full name(s) and at least one form of contact, along with agent info. Taxes not yet assessed. Secondary water stubbed to lot. HOA Remarks:
Co-Listing Agent
Audra Lystrup
Bravo Realty Services, LLC License #10898127
Home Details
Home Type
- Single Family
Est. Annual Taxes
- $1,736
Year Built
- Built in 2024
Lot Details
- 4,356 Sq Ft Lot
- Landscaped
- Corner Lot
- Property is zoned Single-Family
HOA Fees
- $45 Monthly HOA Fees
Parking
- 2 Car Attached Garage
Home Design
- Stone Siding
- Stucco
Interior Spaces
- 4,073 Sq Ft Home
- 3-Story Property
- Gas Log Fireplace
- Double Pane Windows
- Great Room
- Den
- Mountain Views
- Basement Fills Entire Space Under The House
- Electric Dryer Hookup
Kitchen
- Built-In Double Oven
- Gas Range
- Free-Standing Range
- Range Hood
- Microwave
- Synthetic Countertops
- Disposal
Flooring
- Carpet
- Laminate
- Tile
Bedrooms and Bathrooms
- 3 Bedrooms
- Walk-In Closet
- Bathtub With Separate Shower Stall
Schools
- Sego Lily Elementary School
- Lehi Middle School
- Skyridge High School
Utilities
- Forced Air Heating and Cooling System
- Natural Gas Connected
Additional Features
- Reclaimed Water Irrigation System
- Covered patio or porch
Listing and Financial Details
- Assessor Parcel Number 45-816-0133
Community Details
Overview
- Red Rock HOA, Phone Number (801) 706-6968
- Lehi Terrace Subdivision
Recreation
- Community Playground
Map
Home Values in the Area
Average Home Value in this Area
Tax History
| Year | Tax Paid | Tax Assessment Tax Assessment Total Assessment is a certain percentage of the fair market value that is determined by local assessors to be the total taxable value of land and additions on the property. | Land | Improvement |
|---|---|---|---|---|
| 2024 | $1,736 | $203,200 | $0 | $0 |
Property History
| Date | Event | Price | Change | Sq Ft Price |
|---|---|---|---|---|
| 05/24/2025 05/24/25 | Pending | -- | -- | -- |
| 04/15/2025 04/15/25 | For Sale | $869,900 | -- | $214 / Sq Ft |
Purchase History
| Date | Type | Sale Price | Title Company |
|---|---|---|---|
| Special Warranty Deed | -- | None Listed On Document |
Similar Homes in Lehi, UT
Source: UtahRealEstate.com
MLS Number: 2077708
APN: 45-816-0133
- 1136 W 2980 N
- 2998 N 1080 W
- 2984 N 1080 W
- 1148 W 2980 N
- 2946 N 1080 W
- 2908 N 1080 W
- 2978 N 1200 W
- 2974 N 1250 W
- 2711 N Deer Meadow Dr
- 934 W 2740 N
- 1310 W 3175 N
- 3165 N Meadow View Dr Unit 812
- 3119 N Sage Loop Unit F3
- 1456 Westbury Way Unit H
- 875 W 2700 N
- 1529 Westbury Way Unit C
- 826 W 2630 N
- 1598 Westbury Way Unit H
- 616 W 3200 N
- 1671 W 3180 N Unit 2
