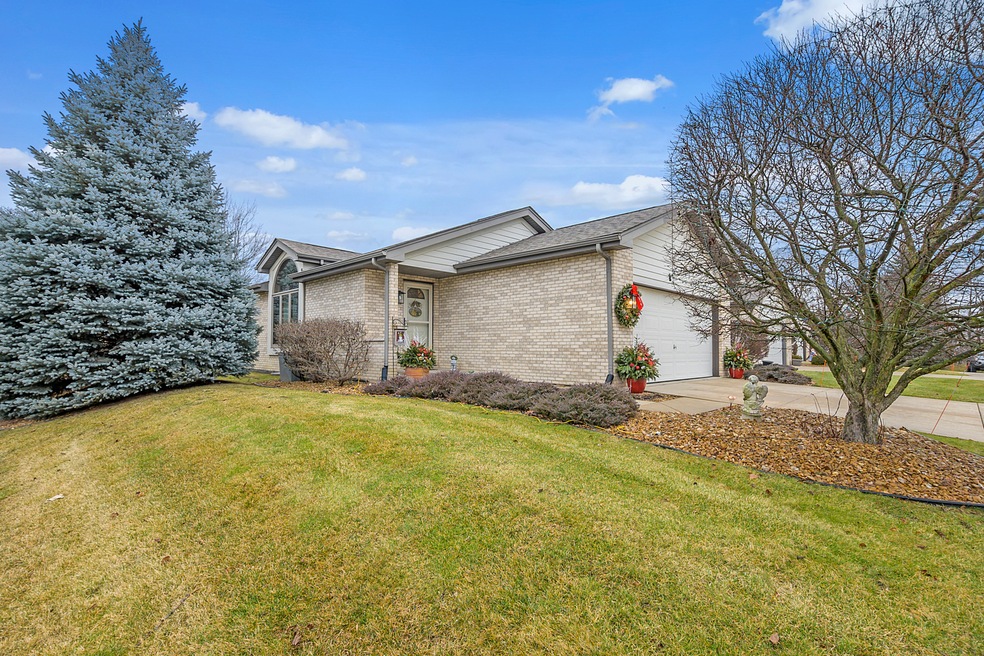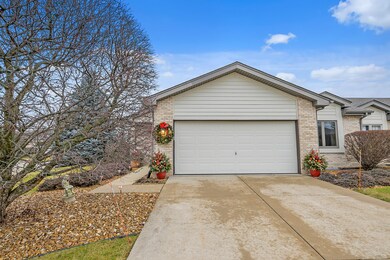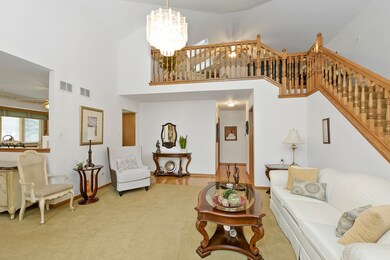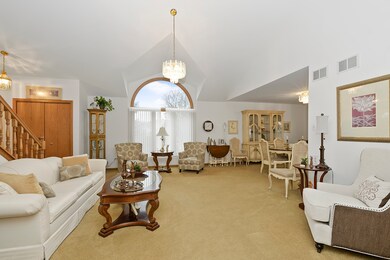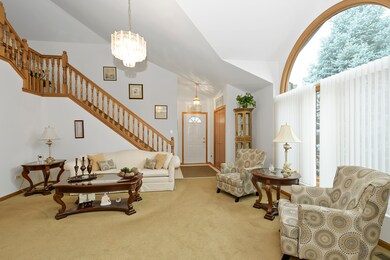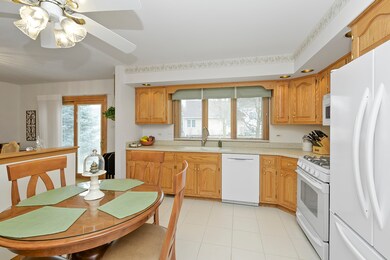
10940 Barbs Way Orland Park, IL 60467
Grasslands NeighborhoodEstimated Value: $332,000 - $409,000
Highlights
- Open Floorplan
- Vaulted Ceiling
- Loft with Fireplace
- Meadow Ridge School Rated A
- Wood Flooring
- 1-minute walk to Laurel Hill Park
About This Home
As of March 2024Ranch townhome end unit with two beds, two baths and laundry on the main level. Two additional levels provide flexible living areas, even related living is an option in the finished basement. Open floor plan with volume ceilings and oversize windows fills the unit with natural light. Eat-in kitchen with ample cabinetry and solid surface counters. Lovely master suite with walk- in closet and private master bathroom. Additional flex room with fireplace can be found in the loft on the second level. Finished basement with entry from the laundry room features a full kitchen, full bath, spacious family room, office area and tons of storage. Unit has been meticulously maintained with newer roof, windows and hvac. Years of carefree living awaits. Enjoy the outdoors on your private patio. Perfect location in Orland Park is just minutes from shopping, dining, Metra, expressway access, parks, schools, Schedule your appointment for a private showing today.
Last Agent to Sell the Property
Century 21 Circle License #475000356 Listed on: 01/12/2024
Townhouse Details
Home Type
- Townhome
Est. Annual Taxes
- $5,485
Year Built
- Built in 1999
Lot Details
- Lot Dimensions are 42x68
- End Unit
- Cul-De-Sac
HOA Fees
- $325 Monthly HOA Fees
Parking
- 2 Car Attached Garage
- Garage Transmitter
- Garage Door Opener
- Driveway
- Parking Included in Price
Home Design
- Brick Exterior Construction
- Asphalt Roof
- Concrete Perimeter Foundation
Interior Spaces
- 1,486 Sq Ft Home
- 1-Story Property
- Open Floorplan
- Bookcases
- Vaulted Ceiling
- Skylights
- Heatilator
- Includes Fireplace Accessories
- Gas Log Fireplace
- ENERGY STAR Qualified Windows
- Replacement Windows
- Insulated Windows
- Blinds
- Window Screens
- Sliding Doors
- Formal Dining Room
- Loft with Fireplace
- Storage
- Wood Flooring
Kitchen
- Range
- Microwave
- Dishwasher
- Disposal
Bedrooms and Bathrooms
- 2 Bedrooms
- 2 Potential Bedrooms
- Walk-In Closet
- In-Law or Guest Suite
- Bathroom on Main Level
- 3 Full Bathrooms
- Soaking Tub
- Separate Shower
Laundry
- Laundry on main level
- Dryer
- Washer
- Sink Near Laundry
Finished Basement
- Basement Fills Entire Space Under The House
- Finished Basement Bathroom
Accessible Home Design
- Accessibility Features
- Stair Lift
- More Than Two Accessible Exits
- Level Entry For Accessibility
- Low Pile Carpeting
Outdoor Features
- Patio
Schools
- Carl Sandburg High School
Utilities
- Forced Air Heating and Cooling System
- Heating System Uses Natural Gas
- Lake Michigan Water
Listing and Financial Details
- Senior Tax Exemptions
- Homeowner Tax Exemptions
Community Details
Overview
- Association fees include exterior maintenance, lawn care, snow removal
- 3 Units
- Laurie Miklos Association, Phone Number (708) 508-1164
- Shenandoah Townhomes Subdivision, Ranch With Loft Floorplan
- Property managed by Laurel Hill Assoc
Pet Policy
- Dogs and Cats Allowed
Ownership History
Purchase Details
Home Financials for this Owner
Home Financials are based on the most recent Mortgage that was taken out on this home.Purchase Details
Purchase Details
Purchase Details
Home Financials for this Owner
Home Financials are based on the most recent Mortgage that was taken out on this home.Similar Homes in Orland Park, IL
Home Values in the Area
Average Home Value in this Area
Purchase History
| Date | Buyer | Sale Price | Title Company |
|---|---|---|---|
| Russo Kathleen A | $375,000 | Chicago Title | |
| Zbos Virginia H | -- | Attorneys Ttl Guaranty Fund | |
| Zbos John A | $260,000 | Pntn | |
| Stgermain James E | $203,000 | Intercounty Title |
Mortgage History
| Date | Status | Borrower | Loan Amount |
|---|---|---|---|
| Previous Owner | Russo Kathleen A | $300,000 | |
| Previous Owner | St Germain James E | $42,000 | |
| Previous Owner | Stgermain James | $20,000 | |
| Previous Owner | Stgermain James E | $78,000 | |
| Previous Owner | Stgermain James E | $79,000 |
Property History
| Date | Event | Price | Change | Sq Ft Price |
|---|---|---|---|---|
| 03/22/2024 03/22/24 | Sold | $375,000 | 0.0% | $252 / Sq Ft |
| 01/23/2024 01/23/24 | Pending | -- | -- | -- |
| 01/12/2024 01/12/24 | For Sale | $375,000 | -- | $252 / Sq Ft |
Tax History Compared to Growth
Tax History
| Year | Tax Paid | Tax Assessment Tax Assessment Total Assessment is a certain percentage of the fair market value that is determined by local assessors to be the total taxable value of land and additions on the property. | Land | Improvement |
|---|---|---|---|---|
| 2024 | $5,485 | $27,368 | $2,142 | $25,226 |
| 2023 | $5,485 | $28,000 | $2,142 | $25,858 |
| 2022 | $5,485 | $24,469 | $3,142 | $21,327 |
| 2021 | $5,344 | $24,467 | $3,141 | $21,326 |
| 2020 | $5,258 | $24,467 | $3,141 | $21,326 |
| 2019 | $5,308 | $25,511 | $2,856 | $22,655 |
| 2018 | $5,160 | $25,511 | $2,856 | $22,655 |
| 2017 | $5,071 | $25,511 | $2,856 | $22,655 |
| 2016 | $4,117 | $19,037 | $2,570 | $16,467 |
| 2015 | $4,018 | $19,037 | $2,570 | $16,467 |
| 2014 | $3,984 | $19,037 | $2,570 | $16,467 |
| 2013 | $4,973 | $23,911 | $2,570 | $21,341 |
Agents Affiliated with this Home
-
Anne Lebert

Seller's Agent in 2024
Anne Lebert
Century 21 Circle
13 in this area
95 Total Sales
-
Cristina Gluszek

Buyer's Agent in 2024
Cristina Gluszek
Real Broker, LLC
(815) 557-3821
1 in this area
39 Total Sales
Map
Source: Midwest Real Estate Data (MRED)
MLS Number: 11953766
APN: 27-29-107-009-0000
- 10948 W 167th Place
- 11007 W 167th St
- 16641 Grant Ave
- 16825 Wolf Rd
- 16464 Nottingham Ct Unit 19
- 11130 Alpine Ln
- 17035 Clover Dr
- 11333 Pinecrest Cir
- 10700 165th St
- 16417 Francis Ct
- 16810 Robin Ln
- 11048 Saratoga Dr
- 16806 Rainbow Cir
- 17028 Steeplechase Pkwy
- 11127 Karen Dr Unit 11127
- 11343 Brook Hill Dr
- 11104 Karen Dr
- 17247 Lakebrook Dr
- 10728 Millers Way
- 10825 Fawn Trail Dr
- 10940 Barbs Way
- 10938 Barbs Way
- 10936 Barbs Way
- 10939 Barbs Way
- 10937 Barbs Way
- 10939 Saffron Ct
- 10935 Barbs Way
- 10937 Saffron Ct
- 10935 Saffron Ct
- 10935 Saffron Ct Unit 1093
- 10948 W 168th St
- 10933 Saffron Ct
- 10958 W 168th St
- 16808 Mallow Ridge Dr
- 10926 Scarlet Dr
- 10944 Liz Ln
- 11001 W 168th St
- 10942 Liz Ln
- 10942 Liz Ln Unit 1094
- 10949 W 167th Place
