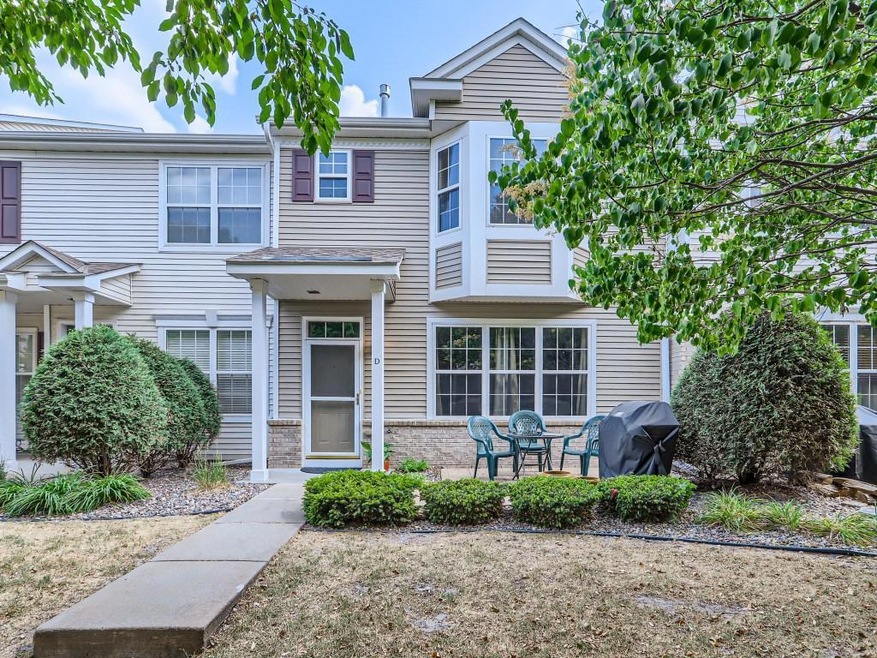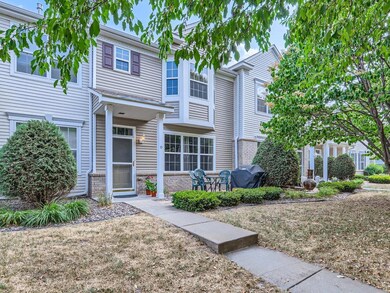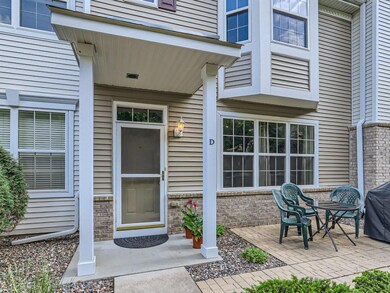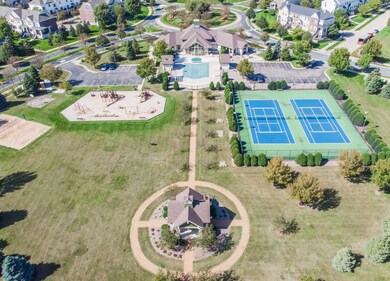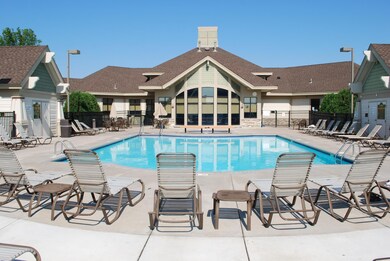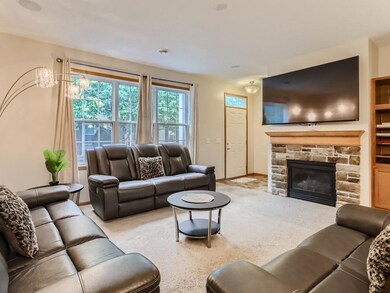
10940 Goodhue St NE Unit D Minneapolis, MN 55449
Estimated Value: $292,000 - $310,000
Highlights
- Loft
- Community Pool
- 2 Car Attached Garage
- Sunrise Elementary School Rated A-
- Stainless Steel Appliances
- Patio
About This Home
As of August 2023Located in the highly sought after, award winning, Club West community. This outstanding neighborhood offers an abundance of amenities including a clubhouse, outdoor pool, trails, playgrounds, fitness center, tennis courts, volleyball & basketball courts and more! The main level of the home features 9 ft ceilings, an open layout, gas fireplace with stone surround, breakfast bar, and stainless appliances. The upper level includes 3 bedrooms along with the laundry room and loft. The primary bedroom has a vaulted ceiling, large windows, walk-in closet, private ensuite bathroom with a separate tub/shower and dual vanities.
Townhouse Details
Home Type
- Townhome
Est. Annual Taxes
- $2,446
Year Built
- Built in 2006
Lot Details
- 5,663
HOA Fees
- $329 Monthly HOA Fees
Parking
- 2 Car Attached Garage
- Tuck Under Garage
- Guest Parking
Interior Spaces
- 1,716 Sq Ft Home
- 2-Story Property
- Living Room with Fireplace
- Loft
Kitchen
- Range
- Microwave
- Dishwasher
- Stainless Steel Appliances
Bedrooms and Bathrooms
- 3 Bedrooms
Laundry
- Dryer
- Washer
Additional Features
- Patio
- Forced Air Heating and Cooling System
Listing and Financial Details
- Assessor Parcel Number 173123440131
Community Details
Overview
- Association fees include maintenance structure, lawn care, ground maintenance, professional mgmt, recreation facility, trash, shared amenities, snow removal, water
- Associa Minnesota Association, Phone Number (763) 225-6400
- Cic 171 Cottages At Club W Subdivision
Recreation
- Community Pool
Ownership History
Purchase Details
Home Financials for this Owner
Home Financials are based on the most recent Mortgage that was taken out on this home.Purchase Details
Home Financials for this Owner
Home Financials are based on the most recent Mortgage that was taken out on this home.Purchase Details
Home Financials for this Owner
Home Financials are based on the most recent Mortgage that was taken out on this home.Purchase Details
Home Financials for this Owner
Home Financials are based on the most recent Mortgage that was taken out on this home.Similar Homes in Minneapolis, MN
Home Values in the Area
Average Home Value in this Area
Purchase History
| Date | Buyer | Sale Price | Title Company |
|---|---|---|---|
| Tolliver Faith | $290,000 | -- | |
| Kamande George Ngugi | $232,800 | Executive Title | |
| Schmitz Bailey Jeri M | $166,000 | -- | |
| Jackson Kenneth W | $280,000 | -- |
Mortgage History
| Date | Status | Borrower | Loan Amount |
|---|---|---|---|
| Open | Tolliver Faith | $250,750 | |
| Previous Owner | Kamande George Ngugi | $218,500 | |
| Previous Owner | Bailey Jeri M Schmitz | $160,080 | |
| Previous Owner | Schmitz Bailey Jeri M | $163,435 | |
| Previous Owner | Jackson Kenneth W | $280,000 |
Property History
| Date | Event | Price | Change | Sq Ft Price |
|---|---|---|---|---|
| 08/24/2023 08/24/23 | Sold | $289,250 | +1.5% | $169 / Sq Ft |
| 07/17/2023 07/17/23 | Pending | -- | -- | -- |
| 06/30/2023 06/30/23 | For Sale | $284,900 | -- | $166 / Sq Ft |
Tax History Compared to Growth
Tax History
| Year | Tax Paid | Tax Assessment Tax Assessment Total Assessment is a certain percentage of the fair market value that is determined by local assessors to be the total taxable value of land and additions on the property. | Land | Improvement |
|---|---|---|---|---|
| 2025 | $2,658 | $271,800 | $58,300 | $213,500 |
| 2024 | $2,658 | $265,300 | $50,700 | $214,600 |
| 2023 | $2,446 | $261,200 | $44,400 | $216,800 |
| 2022 | $2,364 | $265,200 | $40,000 | $225,200 |
| 2021 | $2,337 | $229,600 | $26,000 | $203,600 |
| 2020 | $2,367 | $222,300 | $30,000 | $192,300 |
| 2019 | $2,177 | $202,500 | $25,000 | $177,500 |
| 2018 | $2,230 | $181,700 | $0 | $0 |
| 2017 | $1,965 | $181,300 | $0 | $0 |
| 2016 | $1,762 | $157,100 | $0 | $0 |
| 2015 | -- | $157,100 | $23,800 | $133,300 |
| 2014 | -- | $138,500 | $26,400 | $112,100 |
Agents Affiliated with this Home
-
Joel Oakland

Seller's Agent in 2023
Joel Oakland
NOW Realty
(763) 657-0198
1 in this area
39 Total Sales
-
Daniel Desrochers

Buyer's Agent in 2023
Daniel Desrochers
eXp Realty
(612) 554-4773
19 in this area
1,710 Total Sales
-
Constance Koopman

Buyer Co-Listing Agent in 2023
Constance Koopman
eXp Realty
(612) 490-3861
1 in this area
38 Total Sales
Map
Source: NorthstarMLS
MLS Number: 6391672
APN: 17-31-23-44-0131
- 11016 Isanti Ct NE
- 11010 Isanti Ct NE
- 11145 Baltimore St NE Unit J
- 11206 Baltimore St NE Unit A
- 11244 Isanti Ct NE
- 11305 Fergus St NE Unit D
- 11286 Baltimore St NE Unit F
- 11182 Aberdeen St NE Unit D
- 11330 Davenport Cir NE Unit F
- 11353 Fergus St NE Unit A
- 11357 Aberdeen Cir NE Unit B
- 10946 Johnson St NE
- 11443 Kenyon Ct NE
- 11454 Kenyon Ct NE
- 11306 Johnson St NE
- 11641 Hastings St NE
- 1060 109th Ct NE
- 1034 111th Ave NE
- 2469 Tournament Players Cir S
- 1837 116th Ct NE
- 10940 Goodhue St NE Unit A
- 10940 Goodhue St NE Unit B
- 10940 Goodhue St NE Unit C
- 10940 Goodhue St NE Unit D
- 10940 Goodhue St NE Unit E
- 10940 Goodhue St NE Unit F
- 10920 Goodhue St NE Unit F
- 10920 Goodhue St NE Unit E
- 10920 Goodhue St NE Unit D
- 10920 Goodhue St NE Unit C
- 10920 Goodhue St NE Unit A
- 10920 Goodhue St NE
- 10920 Goodhue St NE Unit 1001
- 10920 10920 Goodhue St NE
- 10920 10920 Goodhue-Street-ne
- 10940 10940 Goodhue-Street-ne
- 10970 Goodhue St NE Unit F
- 10970 Goodhue St NE Unit E
- 10970 Goodhue St NE Unit D
- 10970 Goodhue St NE Unit C
