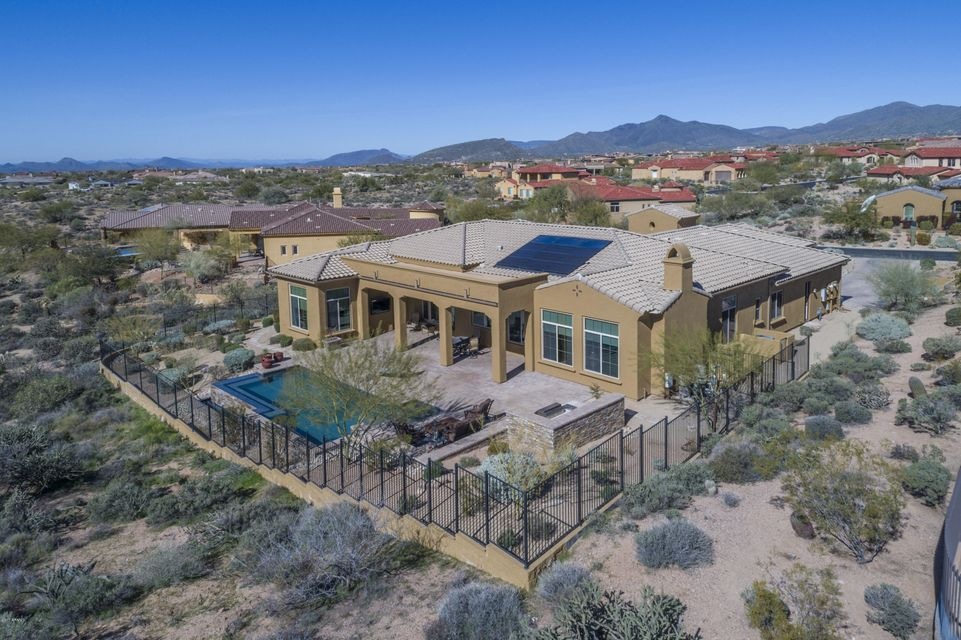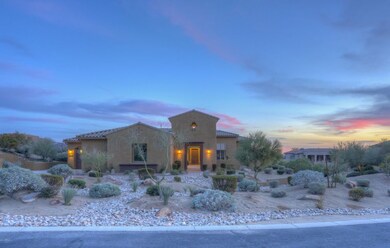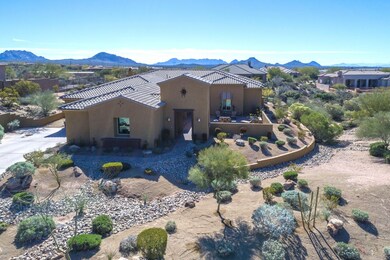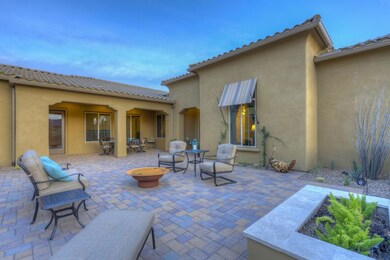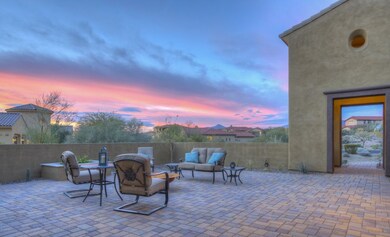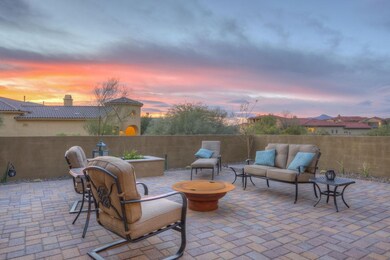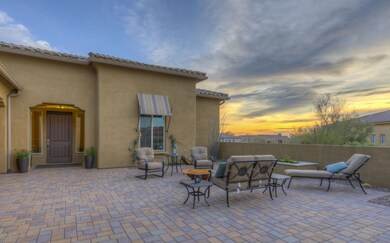
10941 E Lofty Point Rd Scottsdale, AZ 85262
Highlights
- Play Pool
- Solar Power System
- Gated Community
- Black Mountain Elementary School Rated A-
- Sitting Area In Primary Bedroom
- City Lights View
About This Home
As of July 2024SELLER IS LOSING $1,000'S! IMMACULATE and BETTER than new in Gated Mirabel Village! 2013 Built Customized Monterey Home with $215,000+ in Luxurious Finishes & Upgrades. Some furnishings available by Separate Agreement. So-facing Back Patio surrounded by open space, Beautiful Mountain & Sunset Views. Energy Star Certified Home w/OWNED no battery maintenance Solar System for Hot Water & returns electric to grid resulting in LOW electric Bills! Attached Casita/BR4 Suite has a private entrance at front Courtyard and inside access. Sparkling heated negative-edge Pool. Chef's Kitchen features high grade Stone Counters & many pull-out drawers. Extra Deep/Wide connected 3+ Car Garages w/epoxy painted floor. Numerous Biking/Hiking Trails & Great Shopping/Dining Nearby.
Last Agent to Sell the Property
Russ Lyon Sotheby's International Realty License #BR113944000 Listed on: 02/08/2017

Home Details
Home Type
- Single Family
Est. Annual Taxes
- $3,851
Year Built
- Built in 2013
Lot Details
- 0.65 Acre Lot
- Cul-De-Sac
- Private Streets
- Desert faces the front and back of the property
- Wrought Iron Fence
- Block Wall Fence
- Front and Back Yard Sprinklers
- Sprinklers on Timer
- Private Yard
Parking
- 3 Car Direct Access Garage
- 6 Open Parking Spaces
- Side or Rear Entrance to Parking
- Garage Door Opener
Property Views
- City Lights
- Mountain
Home Design
- Santa Barbara Architecture
- Wood Frame Construction
- Spray Foam Insulation
- Tile Roof
- Concrete Roof
- Stucco
Interior Spaces
- 4,232 Sq Ft Home
- 1-Story Property
- Ceiling height of 9 feet or more
- Ceiling Fan
- Gas Fireplace
- Double Pane Windows
- ENERGY STAR Qualified Windows with Low Emissivity
- Vinyl Clad Windows
- Mechanical Sun Shade
- Family Room with Fireplace
- Fire Sprinkler System
Kitchen
- Breakfast Bar
- Gas Cooktop
- Built-In Microwave
- Dishwasher
- Kitchen Island
Flooring
- Carpet
- Tile
Bedrooms and Bathrooms
- 4 Bedrooms
- Sitting Area In Primary Bedroom
- Walk-In Closet
- Two Primary Bathrooms
- Primary Bathroom is a Full Bathroom
- 3.5 Bathrooms
- Dual Vanity Sinks in Primary Bathroom
- Bathtub With Separate Shower Stall
Laundry
- Laundry in unit
- 220 Volts In Laundry
- Washer and Dryer Hookup
Accessible Home Design
- Accessible Hallway
- No Interior Steps
- Stepless Entry
Eco-Friendly Details
- Mechanical Fresh Air
- Solar Power System
Pool
- Play Pool
- Pool Pump
Outdoor Features
- Covered patio or porch
- Built-In Barbecue
Schools
- Black Mountain Elementary School
- Sonoran Trails Middle School
- Cactus Shadows High School
Utilities
- Refrigerated Cooling System
- Zoned Heating
- High-Efficiency Water Heater
- Water Softener
- High Speed Internet
- Cable TV Available
Listing and Financial Details
- Tax Lot 14
- Assessor Parcel Number 219-60-825
Community Details
Overview
- Property has a Home Owners Association
- Brown Community Mgmt Association, Phone Number (480) 339-8814
- Built by Monterey Homes
- Mirabel Village Subdivision, Residence 4 Floorplan
Recreation
- Bike Trail
Security
- Gated Community
Ownership History
Purchase Details
Home Financials for this Owner
Home Financials are based on the most recent Mortgage that was taken out on this home.Purchase Details
Home Financials for this Owner
Home Financials are based on the most recent Mortgage that was taken out on this home.Purchase Details
Home Financials for this Owner
Home Financials are based on the most recent Mortgage that was taken out on this home.Purchase Details
Similar Homes in the area
Home Values in the Area
Average Home Value in this Area
Purchase History
| Date | Type | Sale Price | Title Company |
|---|---|---|---|
| Warranty Deed | $1,425,000 | Chicago Title Agency | |
| Warranty Deed | $747,500 | Stewart Title Arizona Agency | |
| Special Warranty Deed | $855,000 | Carefree Title Agency Inc | |
| Special Warranty Deed | -- | Carefree Title Agency Inc |
Mortgage History
| Date | Status | Loan Amount | Loan Type |
|---|---|---|---|
| Open | $330,000 | New Conventional | |
| Previous Owner | $424,200 | New Conventional | |
| Previous Owner | $680,000 | New Conventional |
Property History
| Date | Event | Price | Change | Sq Ft Price |
|---|---|---|---|---|
| 07/18/2024 07/18/24 | Sold | $1,425,000 | -6.6% | $337 / Sq Ft |
| 04/16/2024 04/16/24 | For Sale | $1,525,000 | +104.0% | $360 / Sq Ft |
| 06/30/2017 06/30/17 | Sold | $747,500 | -6.6% | $177 / Sq Ft |
| 05/03/2017 05/03/17 | Price Changed | $799,900 | -3.3% | $189 / Sq Ft |
| 03/27/2017 03/27/17 | Price Changed | $827,000 | -1.0% | $195 / Sq Ft |
| 02/03/2017 02/03/17 | For Sale | $835,000 | -- | $197 / Sq Ft |
Tax History Compared to Growth
Tax History
| Year | Tax Paid | Tax Assessment Tax Assessment Total Assessment is a certain percentage of the fair market value that is determined by local assessors to be the total taxable value of land and additions on the property. | Land | Improvement |
|---|---|---|---|---|
| 2025 | $4,243 | $90,870 | -- | -- |
| 2024 | $4,097 | $86,543 | -- | -- |
| 2023 | $4,097 | $111,580 | $22,310 | $89,270 |
| 2022 | $3,933 | $81,910 | $16,380 | $65,530 |
| 2021 | $4,369 | $76,470 | $15,290 | $61,180 |
| 2020 | $4,299 | $74,970 | $14,990 | $59,980 |
| 2019 | $4,162 | $74,770 | $14,950 | $59,820 |
| 2018 | $4,039 | $74,670 | $14,930 | $59,740 |
| 2017 | $3,874 | $68,630 | $13,720 | $54,910 |
| 2016 | $3,851 | $65,880 | $13,170 | $52,710 |
| 2015 | $3,661 | $64,130 | $12,820 | $51,310 |
Agents Affiliated with this Home
-
Don Matheson

Seller's Agent in 2024
Don Matheson
RE/MAX
(602) 694-3200
307 Total Sales
-
Jennifer Matheson

Seller Co-Listing Agent in 2024
Jennifer Matheson
RE/MAX
(602) 694-2800
94 Total Sales
-
Mary Schmidt
M
Buyer's Agent in 2024
Mary Schmidt
DPR Realty
(781) 540-8208
2 Total Sales
-
Erika Willison

Seller's Agent in 2017
Erika Willison
Russ Lyon Sotheby's International Realty
(602) 550-9595
62 Total Sales
-
Denise Monteforte

Buyer's Agent in 2017
Denise Monteforte
Realty Executives
(480) 694-3949
114 Total Sales
Map
Source: Arizona Regional Multiple Listing Service (ARMLS)
MLS Number: 5558383
APN: 219-60-825
- 10934 E La Verna Way
- 36701 N Porta Nuova Rd
- 36549 N Porta Nuova Rd
- 36511 N Porta Nuova Rd
- 36482 N Boulder View Dr
- 36495 N Livorno Way
- 37295 N Boulder View Dr
- 10799 E Florence Way
- 36975 N Mirabel Club Dr Unit 185
- 36548 N 105th Place
- 36352 N 105th Way Unit 238
- 36421 N 105th Place
- 37353 N 105th Place Unit 81
- 36420 N 105th Place
- 10612 E Winter Sun Dr
- 36389 N 105th Place
- 37815 N Boulder View Dr Unit 90
- 37887 N Boulder View Dr
- 37445 N 104th Place
- 38152 N 109th St
