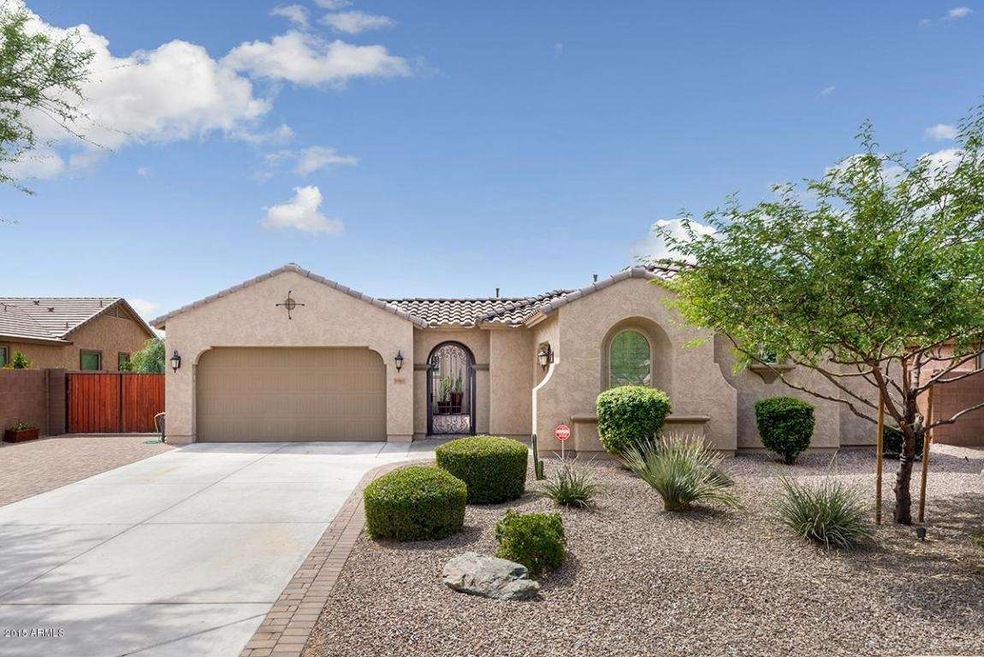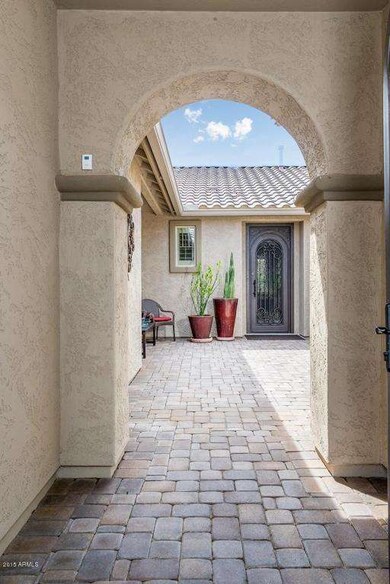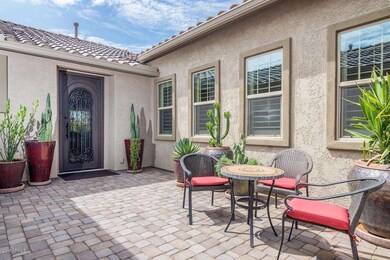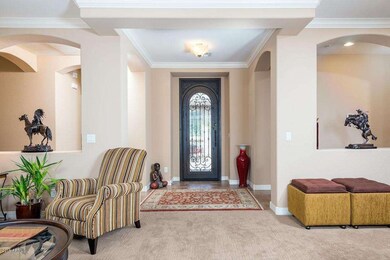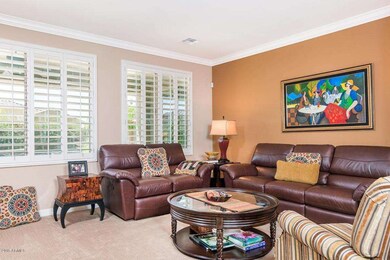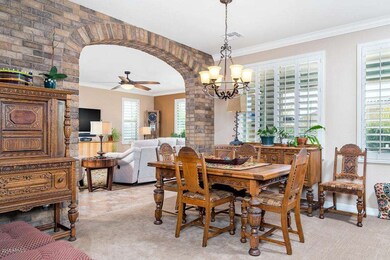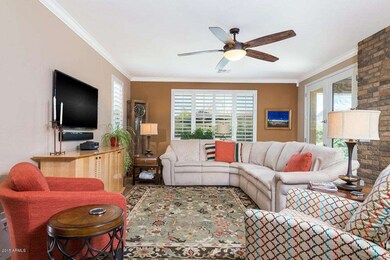
10941 E Reuben Cir Mesa, AZ 85212
Superstition Vistas NeighborhoodHighlights
- Play Pool
- RV Gated
- Private Yard
- Desert Ridge Jr. High School Rated A-
- Santa Barbara Architecture
- Covered patio or porch
About This Home
As of October 2015Stunning home that shows like a Model. Enter through your private gated courtyard to your Custom Iron and Glass front door. Many rooms overlooking resort style backyard with large covered patio area, pebble tec pool, water feature and travertine decking. All rooms are very spacious. Master suite with large master bath, separate tub and shower, double vanities and large custom walk-in closet. Quality upgrades throughout include: custom stone wall/arches, crown molding, shutters, upgraded cabinets, large kitchen island, Silestone Quartz countertops with beveled and polished travertine backsplash, quality appliances, gas range, double oven and sinks, pantry, 2 zone A/C and heat, 3 car garage, cabinets, R/V gate with pavers, all located on a cul de sac surrounded by Greenbelt walk paths.
Last Agent to Sell the Property
Frances Miller
Lori Blank & Associates, LLC License #SA627529000
Co-Listed By
Richard Klosinski
Lori Blank & Associates, LLC License #SA637090000
Last Buyer's Agent
Arizona Premier Realty Homes & Land, LLC License #SA627024000

Home Details
Home Type
- Single Family
Est. Annual Taxes
- $2,249
Year Built
- Built in 2011
Lot Details
- 0.25 Acre Lot
- Cul-De-Sac
- Desert faces the front and back of the property
- Block Wall Fence
- Sprinklers on Timer
- Private Yard
HOA Fees
- $101 Monthly HOA Fees
Parking
- 3 Car Direct Access Garage
- 2 Open Parking Spaces
- Garage Door Opener
- RV Gated
Home Design
- Santa Barbara Architecture
- Wood Frame Construction
- Tile Roof
- Stucco
Interior Spaces
- 2,727 Sq Ft Home
- 1-Story Property
- Ceiling Fan
- Double Pane Windows
- ENERGY STAR Qualified Windows with Low Emissivity
- Solar Screens
- Security System Owned
Kitchen
- Eat-In Kitchen
- Breakfast Bar
- Gas Cooktop
- Built-In Microwave
- Kitchen Island
Flooring
- Carpet
- Tile
Bedrooms and Bathrooms
- 3 Bedrooms
- Primary Bathroom is a Full Bathroom
- 2.5 Bathrooms
- Dual Vanity Sinks in Primary Bathroom
- Bathtub With Separate Shower Stall
Accessible Home Design
- No Interior Steps
Outdoor Features
- Play Pool
- Covered patio or porch
Schools
- Gilbert Elementary School
- Gilbert Junior High School
- Gilbert High School
Utilities
- Refrigerated Cooling System
- Zoned Heating
- Heating System Uses Natural Gas
- Water Filtration System
- High Speed Internet
- Cable TV Available
Listing and Financial Details
- Tax Lot 116
- Assessor Parcel Number 304-34-480
Community Details
Overview
- Association fees include ground maintenance
- Aam Association, Phone Number (602) 906-4940
- Built by Standard Pacific Homes
- Nova Vista Unit C Subdivision
- FHA/VA Approved Complex
Recreation
- Community Playground
- Bike Trail
Ownership History
Purchase Details
Home Financials for this Owner
Home Financials are based on the most recent Mortgage that was taken out on this home.Purchase Details
Home Financials for this Owner
Home Financials are based on the most recent Mortgage that was taken out on this home.Purchase Details
Home Financials for this Owner
Home Financials are based on the most recent Mortgage that was taken out on this home.Map
Similar Homes in Mesa, AZ
Home Values in the Area
Average Home Value in this Area
Purchase History
| Date | Type | Sale Price | Title Company |
|---|---|---|---|
| Warranty Deed | $374,500 | Security Title Agency Inc | |
| Cash Sale Deed | $360,000 | Grand Canyon Title Agency In | |
| Special Warranty Deed | $259,263 | First American Title Ins Co |
Mortgage History
| Date | Status | Loan Amount | Loan Type |
|---|---|---|---|
| Open | $350,000 | New Conventional | |
| Closed | $50,000 | Credit Line Revolving | |
| Open | $2,666,000 | New Conventional | |
| Closed | $270,000 | New Conventional | |
| Closed | $270,000 | New Conventional | |
| Closed | $250,000 | New Conventional | |
| Previous Owner | $33,000 | Unknown | |
| Previous Owner | $212,400 | VA |
Property History
| Date | Event | Price | Change | Sq Ft Price |
|---|---|---|---|---|
| 10/13/2015 10/13/15 | Sold | $374,500 | -5.1% | $137 / Sq Ft |
| 08/25/2015 08/25/15 | Pending | -- | -- | -- |
| 08/14/2015 08/14/15 | For Sale | $394,500 | +9.6% | $145 / Sq Ft |
| 05/09/2014 05/09/14 | Sold | $360,000 | -5.9% | $132 / Sq Ft |
| 03/26/2014 03/26/14 | For Sale | $382,500 | -- | $140 / Sq Ft |
Tax History
| Year | Tax Paid | Tax Assessment Tax Assessment Total Assessment is a certain percentage of the fair market value that is determined by local assessors to be the total taxable value of land and additions on the property. | Land | Improvement |
|---|---|---|---|---|
| 2025 | $2,528 | $35,501 | -- | -- |
| 2024 | $2,551 | $33,811 | -- | -- |
| 2023 | $2,551 | $48,720 | $9,740 | $38,980 |
| 2022 | $2,489 | $38,120 | $7,620 | $30,500 |
| 2021 | $2,696 | $35,220 | $7,040 | $28,180 |
| 2020 | $2,649 | $34,420 | $6,880 | $27,540 |
| 2019 | $2,455 | $30,850 | $6,170 | $24,680 |
| 2018 | $2,337 | $30,430 | $6,080 | $24,350 |
| 2017 | $2,264 | $30,060 | $6,010 | $24,050 |
| 2016 | $2,348 | $28,910 | $5,780 | $23,130 |
| 2015 | $2,153 | $25,420 | $5,080 | $20,340 |
Source: Arizona Regional Multiple Listing Service (ARMLS)
MLS Number: 5320738
APN: 304-34-480
- 11129 E Reginald Ave
- 10822 E Ramblewood Cir
- 3829 S Harlan Unit D
- 10846 E Quartet Ave
- 11050 E Ravenna Ave
- 4305 S Antonio
- 11003 E Ravenna Cir
- 11346 E Renata Ave
- 11023 E Shepperd Ave
- 11502 E Rafael Ave
- 11511 E Renata Ave
- 10556 E Relativity Ave
- 11352 E Starkey Ave Unit 1
- 4606 S Marron
- 10617 E Durant Dr
- 4337 S Helix
- 10609 E Durant Dr
- 10741 E Palladium Dr
- 4610 S Hassett Cir
- 4617 S Carmine
