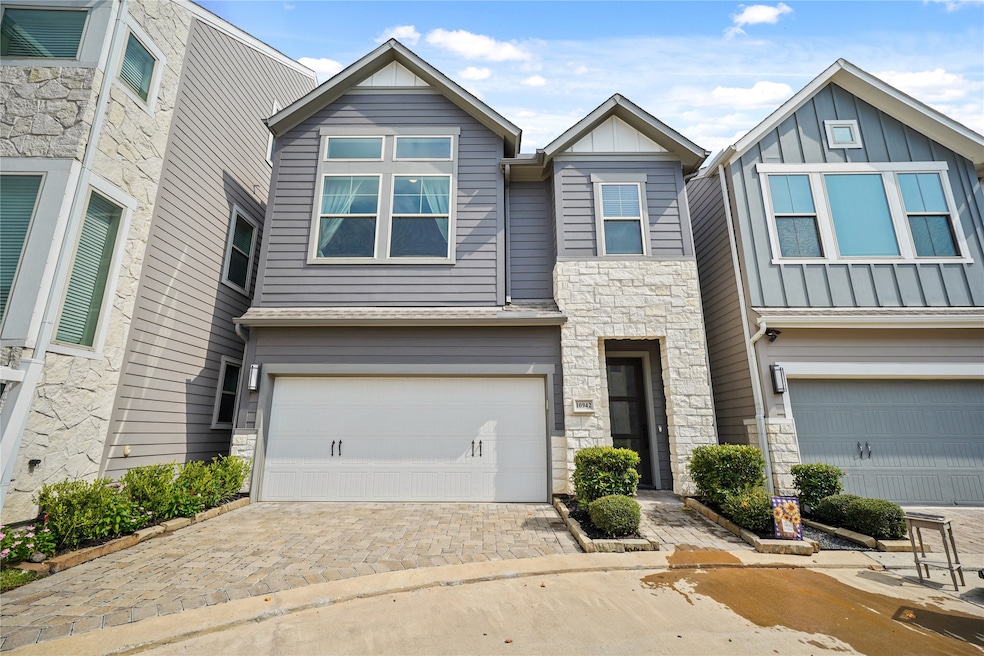
10942 Brambling Wood Dr Houston, TX 77043
Spring Branch West NeighborhoodEstimated payment $3,251/month
Highlights
- Very Popular Property
- Gated Community
- High Ceiling
- Stratford High School Rated A
- Traditional Architecture
- Quartz Countertops
About This Home
Welcome home to this beautifully maintained David Weekley “Bellomy” floor plan in the gated community of Brittmoore Crossing. Built in 2021, this 1,802 sq. ft. home offers 3 bedrooms, 2.5 baths, and a 2-car garage.
Step inside this beautiful home to an open-concept living area filled with natural light, and a custom accent wall with fireplace that creates a warm and stylish focal point. The modern kitchen features white cabinetry, a large island with seating, quartz countertops, stainless steel appliances, and designer lighting — perfect for entertaining. The spacious primary suite boasts vaulted ceilings, oversized windows, and a spa-inspired bath with dual sinks and walk-in shower. Upstairs you’ll find two additional bedrooms plus a versatile retreat/game room.
Enjoy low-maintenance living in a gated community with easy access to I-10, Beltway 8, Memorial City, Energy Corridor, and top dining and shopping destinations.
Home Details
Home Type
- Single Family
Est. Annual Taxes
- $8,610
Year Built
- Built in 2021
Lot Details
- 2,165 Sq Ft Lot
- South Facing Home
- Back Yard Fenced
HOA Fees
- $217 Monthly HOA Fees
Parking
- 2 Car Attached Garage
- Garage Door Opener
Home Design
- Traditional Architecture
- Slab Foundation
- Composition Roof
- Cement Siding
Interior Spaces
- 1,804 Sq Ft Home
- 2-Story Property
- High Ceiling
- Formal Entry
- Family Room Off Kitchen
- Living Room
- Gas Dryer Hookup
Kitchen
- Gas Oven
- Gas Range
- Microwave
- Dishwasher
- Quartz Countertops
- Disposal
Flooring
- Carpet
- Tile
- Vinyl Plank
- Vinyl
Bedrooms and Bathrooms
- 3 Bedrooms
- En-Suite Primary Bedroom
- Double Vanity
Home Security
- Security Gate
- Fire and Smoke Detector
Schools
- Sherwood Elementary School
- Spring Forest Middle School
- Stratford High School
Utilities
- Cooling System Powered By Gas
- Central Heating and Cooling System
- Heating System Uses Gas
Community Details
Overview
- Association fees include recreation facilities
- Krj Management, Inc. Association, Phone Number (713) 600-4000
- Built by DAvid Weekly
- Brittmoore Xing Sec 1 Subdivision
Amenities
- Picnic Area
Recreation
- Community Pool
- Dog Park
Security
- Controlled Access
- Gated Community
Map
Home Values in the Area
Average Home Value in this Area
Tax History
| Year | Tax Paid | Tax Assessment Tax Assessment Total Assessment is a certain percentage of the fair market value that is determined by local assessors to be the total taxable value of land and additions on the property. | Land | Improvement |
|---|---|---|---|---|
| 2024 | $5,812 | $390,624 | $110,908 | $279,716 |
| 2023 | $5,812 | $396,391 | $110,908 | $285,483 |
| 2022 | $8,512 | $364,064 | $110,908 | $253,156 |
| 2021 | $2,708 | $110,908 | $110,908 | $0 |
| 2020 | $1,389 | $55,454 | $55,454 | $0 |
Property History
| Date | Event | Price | Change | Sq Ft Price |
|---|---|---|---|---|
| 08/20/2025 08/20/25 | For Sale | $425,000 | -- | $236 / Sq Ft |
Mortgage History
| Date | Status | Loan Amount | Loan Type |
|---|---|---|---|
| Closed | $329,906 | New Conventional |
About the Listing Agent

As a third-generation Realtor® with over 10-years of marketing experience, Andrés will give you the upper hand when buying or selling your home. Andrés Zilveti was born in Guatemala City and raised in Austin, Texas, and moved to Houston to attend the University of Houston, where he graduated with a B.A. in Public Relations and a minor in Art History. This is where he started working in Social Media and Digital Marketing and has over 10 years of experience in the field. This gives him a unique
Andres' Other Listings
Source: Houston Association of REALTORS®
MLS Number: 75125116
APN: 1504070030002
- 10962 Swang Link Dr
- 10964 Swang Link Dr
- 10965 Hewitt Cliff Ln
- 1329 Buescher Dr
- 11008 Mikula Dr
- 1616 Wrenwood Lakes
- 1315 Wycliffe Dr
- 10926 Ivyridge Rd
- 11016 Crescent Light Way
- 1613 Wycliffe Dr
- 1505 Canter Bayou Way
- 1517 Canter Bayou Way
- 1523 Canter Bayou Way
- 10933 Upland Park
- 1224 Wycliffe Dr Unit A
- 1701 Wrenwood Lakes
- 10924 Wrenwood Park
- 1705 Upland Lakes
- 10915 Upland Pass Dr
- 1705 Wycliffe Dr Unit B
- 10961 Hewitt Cliff Ln
- 10965 Hewitt Cliff Ln
- 10974 Hewitt Cliff Ln
- 1329 Buescher Dr
- 1510 Upland Glen Way
- 10929 Ivyridge Rd Unit A
- 11002 Crescent Light Way
- 11017 Mikula Dr
- 1613 Wycliffe Dr
- 1411 Upland Arbor Dr
- 10911 Upland Pass Dr
- 1701 Upland Dr
- 1410 Upland Orchard Dr
- 10914 Brookeshire Chase Ln
- 1701 Upland Dr Unit 216
- 10926 Wrenwood Green
- 10902 Katy Fwy
- 11015 Ayrshire Park Ln
- 11070 Katy Fwy
- 11005 Acorn Falls Dr





