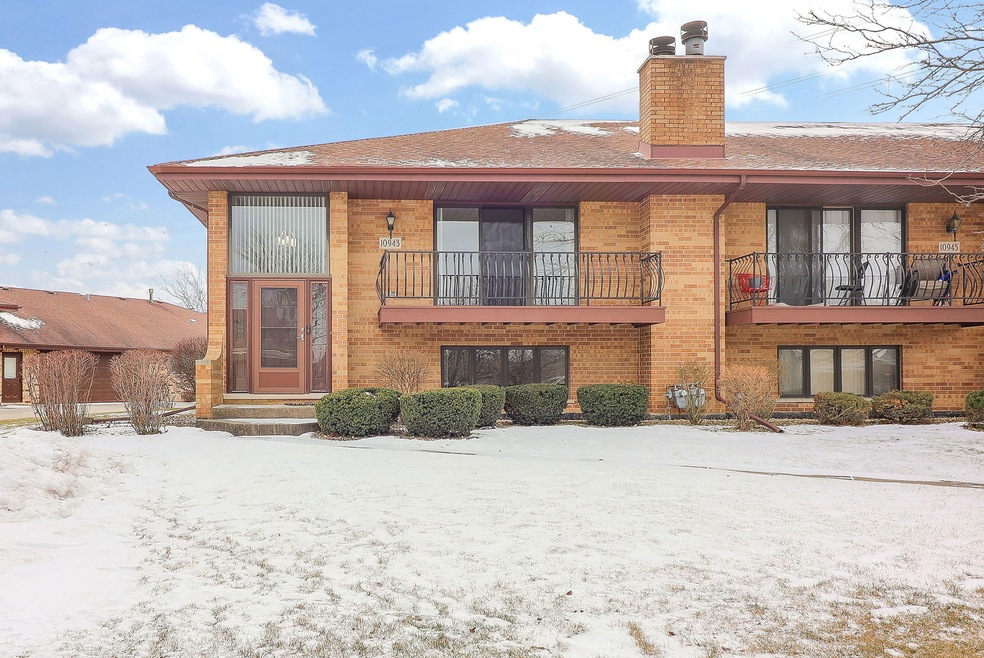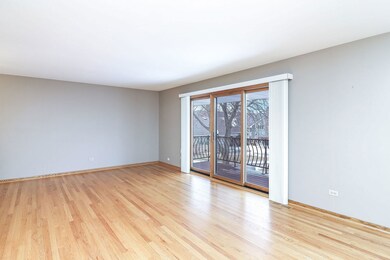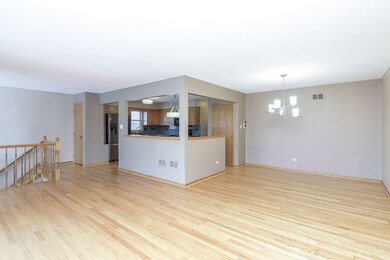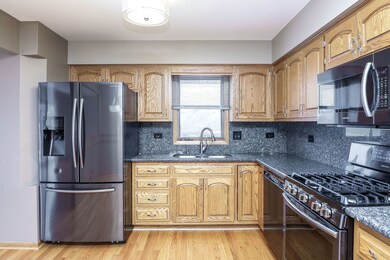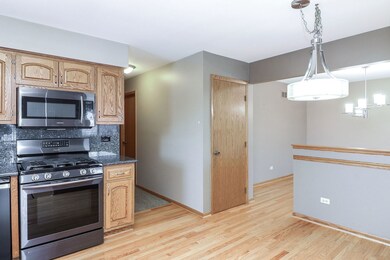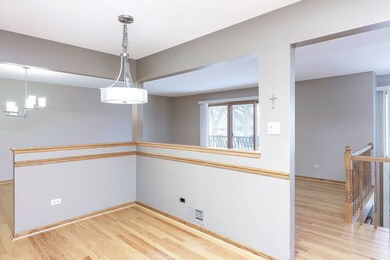
10943 Colorado Ct Unit 80 Orland Park, IL 60467
Grasslands NeighborhoodHighlights
- Wood Flooring
- Balcony
- 2 Car Attached Garage
- Meadow Ridge School Rated A
- Cul-De-Sac
- Bar
About This Home
As of March 2025Welcome home to this spacious raised ranch style end unit in the sought-after Eagle Ridge II subdivision! As you enter, you're greeted by beautiful hardwood floors and an oversized sliding glass door that leads to your attractive balcony overlooking the courtyard and lets in lots of natural light. The kitchen has been opened up, giving sight lines to the living room and dining room. It features granite counters and backsplash, a pantry closet, stainless steel appliances and table space. The adjoining dining room makes for easy serving and cleanup. Down the hall you'll find the roomy owner's suite with en suite bath and walk-in closet as well as the 2nd bedroom, a laundry chute and another full bath. Spend cozy winter nights curled up by the gas fireplace in the lower level family room or entertaining at the attached bar. There's a convenient half bath downstairs along with the laundry room, garage access and an exterior rear entrance. Commuting is a dream with I80, I355 and the Metra station all nearby, as well as walking & biking paths, parks, shopping, dining and recreation. Don't miss this fantastic opportunity!
Last Agent to Sell the Property
Wheatland Realty License #475167904 Listed on: 01/24/2025
Townhouse Details
Home Type
- Townhome
Est. Annual Taxes
- $6,272
Year Built
- Built in 1991
Lot Details
- Cul-De-Sac
- Sprinkler System
HOA Fees
- $239 Monthly HOA Fees
Parking
- 2 Car Attached Garage
- Garage Transmitter
- Garage Door Opener
- Driveway
- Parking Included in Price
Home Design
- Brick Exterior Construction
- Asphalt Roof
- Concrete Perimeter Foundation
Interior Spaces
- 2,000 Sq Ft Home
- 2-Story Property
- Bar
- Dry Bar
- Ceiling Fan
- Gas Log Fireplace
- Family Room with Fireplace
- Combination Dining and Living Room
- Finished Basement
- Finished Basement Bathroom
Kitchen
- Range
- Microwave
- Dishwasher
Flooring
- Wood
- Carpet
Bedrooms and Bathrooms
- 2 Bedrooms
- 2 Potential Bedrooms
- Walk-In Closet
Laundry
- Laundry Room
- Dryer
- Washer
Home Security
Outdoor Features
- Balcony
Schools
- Meadow Ridge Elementary School
- Century Junior High School
- Carl Sandburg High School
Utilities
- Forced Air Heating and Cooling System
- Heating System Uses Natural Gas
- Lake Michigan Water
Community Details
Overview
- Association fees include insurance, exterior maintenance, lawn care, snow removal
- 4 Units
- Molly Jasek Association, Phone Number (708) 528-4444
- Eagle Ridge Ii Subdivision
- Property managed by Cardinal Management
Recreation
- Park
- Bike Trail
Pet Policy
- Pets up to 15 lbs
- Pet Size Limit
- Dogs and Cats Allowed
Security
- Resident Manager or Management On Site
- Carbon Monoxide Detectors
Ownership History
Purchase Details
Home Financials for this Owner
Home Financials are based on the most recent Mortgage that was taken out on this home.Purchase Details
Home Financials for this Owner
Home Financials are based on the most recent Mortgage that was taken out on this home.Purchase Details
Similar Homes in Orland Park, IL
Home Values in the Area
Average Home Value in this Area
Purchase History
| Date | Type | Sale Price | Title Company |
|---|---|---|---|
| Warranty Deed | $298,000 | Fidelity National Title | |
| Deed | $177,500 | Attorney | |
| Interfamily Deed Transfer | -- | None Available |
Mortgage History
| Date | Status | Loan Amount | Loan Type |
|---|---|---|---|
| Open | $283,100 | New Conventional | |
| Previous Owner | $142,000 | New Conventional |
Property History
| Date | Event | Price | Change | Sq Ft Price |
|---|---|---|---|---|
| 03/07/2025 03/07/25 | Sold | $298,000 | -6.0% | $149 / Sq Ft |
| 01/28/2025 01/28/25 | Pending | -- | -- | -- |
| 01/24/2025 01/24/25 | For Sale | $317,000 | +78.6% | $159 / Sq Ft |
| 01/20/2016 01/20/16 | Sold | $177,500 | -5.5% | $89 / Sq Ft |
| 12/07/2015 12/07/15 | Pending | -- | -- | -- |
| 12/01/2015 12/01/15 | For Sale | $187,900 | -- | $94 / Sq Ft |
Tax History Compared to Growth
Tax History
| Year | Tax Paid | Tax Assessment Tax Assessment Total Assessment is a certain percentage of the fair market value that is determined by local assessors to be the total taxable value of land and additions on the property. | Land | Improvement |
|---|---|---|---|---|
| 2024 | $5,720 | $25,061 | $5,011 | $20,050 |
| 2023 | $5,720 | $25,643 | $5,011 | $20,632 |
| 2022 | $5,720 | $19,097 | $4,116 | $14,981 |
| 2021 | $5,525 | $19,096 | $4,115 | $14,981 |
| 2020 | $5,318 | $19,096 | $4,115 | $14,981 |
| 2019 | $4,715 | $17,179 | $3,757 | $13,422 |
| 2018 | $4,586 | $17,179 | $3,757 | $13,422 |
| 2017 | $4,482 | $17,179 | $3,757 | $13,422 |
| 2016 | $4,194 | $15,032 | $3,400 | $11,632 |
| 2015 | $1,559 | $15,032 | $3,400 | $11,632 |
| 2014 | $1,504 | $15,032 | $3,400 | $11,632 |
| 2013 | $1,449 | $16,867 | $3,400 | $13,467 |
Agents Affiliated with this Home
-
Marilyn Knotts

Seller's Agent in 2025
Marilyn Knotts
Wheatland Realty
(815) 440-0559
2 in this area
57 Total Sales
-
Mary Wallace

Buyer's Agent in 2025
Mary Wallace
Coldwell Banker Realty
2 in this area
707 Total Sales
-
Tom Lemmenes

Seller's Agent in 2016
Tom Lemmenes
Tom Lemmenes, Inc.
(708) 612-4800
4 in this area
149 Total Sales
-

Buyer's Agent in 2016
Tom (TJ) Maloney
RE/MAX
(708) 361-5950
Map
Source: Midwest Real Estate Data (MRED)
MLS Number: 12264369
APN: 27-32-301-016-1092
- 10935 California Ct Unit 185
- 11004 Haley Ct
- 18030 Delaware Ct Unit 100
- 18014 Idaho Ct
- 18038 Buckingham Dr
- 17932 Alaska Ct Unit 21
- 9601 W 179th St
- 10812 Andrea Dr
- 18140 Buckingham Dr
- 17828 Massachusetts Ct Unit 34
- 11110 Waters Edge Dr Unit 4D
- 11108 Waters Edge Dr
- 10957 New Mexico Ct Unit 161
- 17844 Columbus Ct Unit 25
- 17740 New Hampshire Ct Unit 12
- 17740 Washington Ct Unit 249
- 10958 New Mexico Ct Unit 166
- 10710 Kentucky Ct Unit 31
- 10709 Kentucky Ct Unit 35
- 11143 Wisconsin Ct Unit 3D
