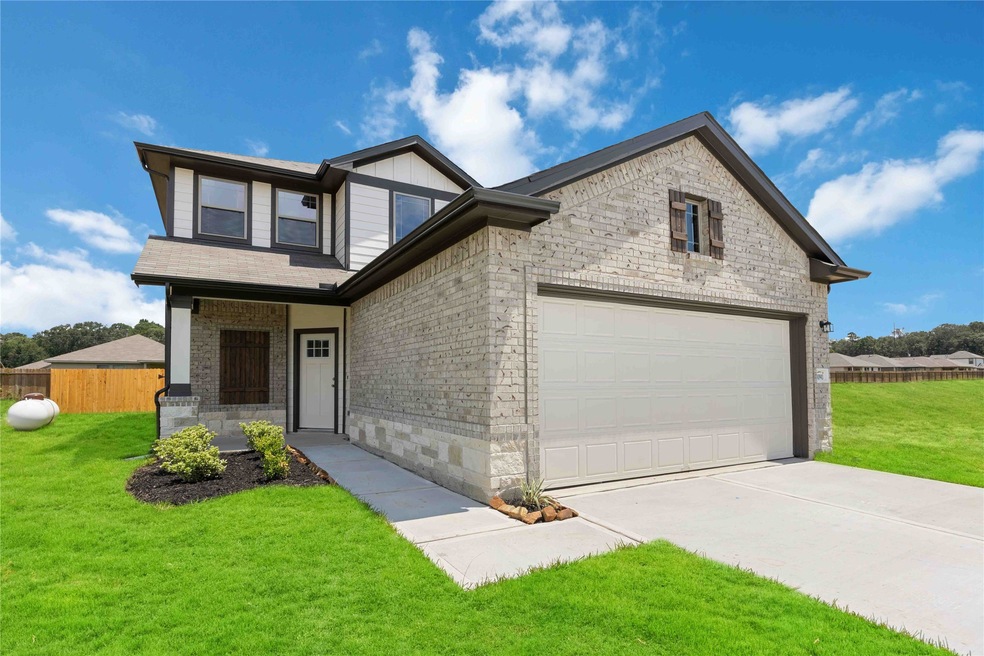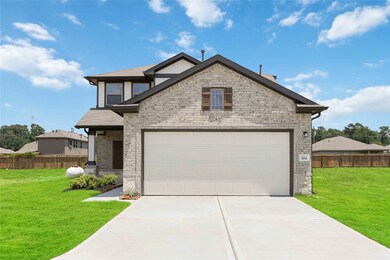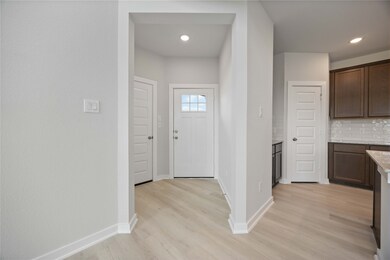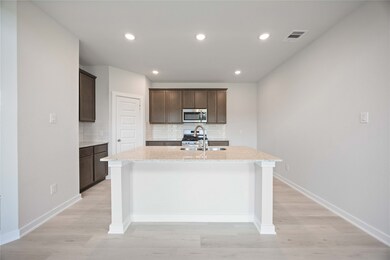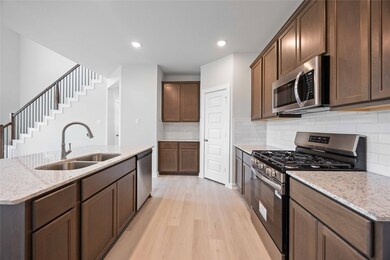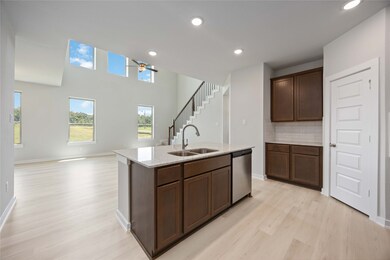10943 Independence Rd Cleveland, TX 77328
Estimated payment $2,023/month
4
Beds
3
Baths
2,084
Sq Ft
$151
Price per Sq Ft
Highlights
- New Construction
- Deck
- High Ceiling
- Home Energy Rating Service (HERS) Rated Property
- Traditional Architecture
- Granite Countertops
About This Home
The Matagorda is a four-bedroom, three-bath floorplan that offers 2,084 square feet. The large living area with soaring ceilings offering plenty of room for relaxation and entertaining. The owner's retreat is a private sanctuary, featuring a spacious bathroom and a generous walk-in closet. A second bedroom downstairs offers flexibility as a nursery, study or guest space, while an upstairs gameroom provides an additional space to enjoy. The Matagorda floorplan allows you to create a space that fits your entire family's needs.
Home Details
Home Type
- Single Family
Year Built
- Built in 2025 | New Construction
Lot Details
- 7,500 Sq Ft Lot
- Lot Dimensions are 60x125
- Southwest Facing Home
- Back Yard Fenced
- Cleared Lot
HOA Fees
- $50 Monthly HOA Fees
Parking
- 2 Car Attached Garage
Home Design
- Traditional Architecture
- Brick Exterior Construction
- Slab Foundation
- Composition Roof
- Wood Siding
- Stone Siding
Interior Spaces
- 2,084 Sq Ft Home
- 2-Story Property
- High Ceiling
- Ceiling Fan
- Entrance Foyer
- Family Room Off Kitchen
- Combination Dining and Living Room
- Breakfast Room
- Game Room
- Utility Room
- Washer and Electric Dryer Hookup
Kitchen
- Breakfast Bar
- Walk-In Pantry
- Electric Oven
- Free-Standing Range
- Microwave
- Ice Maker
- Dishwasher
- Kitchen Island
- Granite Countertops
- Disposal
Flooring
- Carpet
- Tile
- Vinyl Plank
- Vinyl
Bedrooms and Bathrooms
- 4 Bedrooms
- 3 Full Bathrooms
- Soaking Tub
- Bathtub with Shower
- Separate Shower
Home Security
- Prewired Security
- Fire and Smoke Detector
Eco-Friendly Details
- Home Energy Rating Service (HERS) Rated Property
- Energy-Efficient Windows with Low Emissivity
- Energy-Efficient HVAC
- Energy-Efficient Lighting
- Energy-Efficient Insulation
- Energy-Efficient Thermostat
- Ventilation
Outdoor Features
- Deck
- Covered Patio or Porch
Schools
- Greenleaf Elementary School
- Splendora Junior High
- Splendora High School
Utilities
- Central Heating and Cooling System
- Heating System Uses Gas
- Programmable Thermostat
Community Details
- Liberty Estates Association, Phone Number (281) 354-5141
- Built by First America Homes
- Liberty Estates Subdivision
Listing and Financial Details
- Seller Concessions Offered
Map
Create a Home Valuation Report for This Property
The Home Valuation Report is an in-depth analysis detailing your home's value as well as a comparison with similar homes in the area
Home Values in the Area
Average Home Value in this Area
Tax History
| Year | Tax Paid | Tax Assessment Tax Assessment Total Assessment is a certain percentage of the fair market value that is determined by local assessors to be the total taxable value of land and additions on the property. | Land | Improvement |
|---|---|---|---|---|
| 2025 | -- | $42,500 | $42,500 | -- |
Source: Public Records
Property History
| Date | Event | Price | List to Sale | Price per Sq Ft |
|---|---|---|---|---|
| 08/01/2025 08/01/25 | For Sale | $329,504 | -- | $158 / Sq Ft |
Source: Houston Association of REALTORS®
Source: Houston Association of REALTORS®
MLS Number: 33988597
APN: 8176-54-00000
Nearby Homes
- The San Marcos E Plan at Liberty Estates
- The Colorado F Plan at Liberty Estates
- The Blanco E Plan at Liberty Estates
- The Comal F Plan at Liberty Estates
- The Brazos E Plan at Liberty Estates
- The Frio F Plan at Liberty Estates
- The Sabine E Plan at Liberty Estates
- 25992 Liberation Rd
- 25980 Liberation Rd
- 10938 Independence Rd
- 10935 Independence Rd
- 10931 Independence Rd
- San Jacinto Plan at Liberty Estates
- Matagorda Plan at Liberty Estates
- Truman Plan at Liberty Estates
- Golden Plan at Liberty Estates
- 10912 Independence Rd
- Wilson Plan at Liberty Estates
- Mansfield Plan at Liberty Estates
- 25984 Liberation Rd
- 26108 Morgan Cemetery Rd
- 11021 Patriot Ct
- 10615 Lost Aples Dr
- 25668 Rose Creek Dr
- 25521 Rose Creek Dr
- 25418 Cypress Bend Dr
- 25432 Birch Ln
- 10538 Copper Ridge Dr
- 10491 Red Cardinal Dr
- 10430 Red Cardinal Dr
- 10399 Red Cardinal Dr
- 10414 Red Cardinal Dr
- 10419 Red Cardinal Dr
- 10410 Red Cardinal Dr
- 10387 Red Cardinal Dr
- 10360 Sweetwater Creek Dr
- 905 County Road 379
- 27311 Kingport Dr
- 5500 Penny Rd
- 100 Penny Rd
