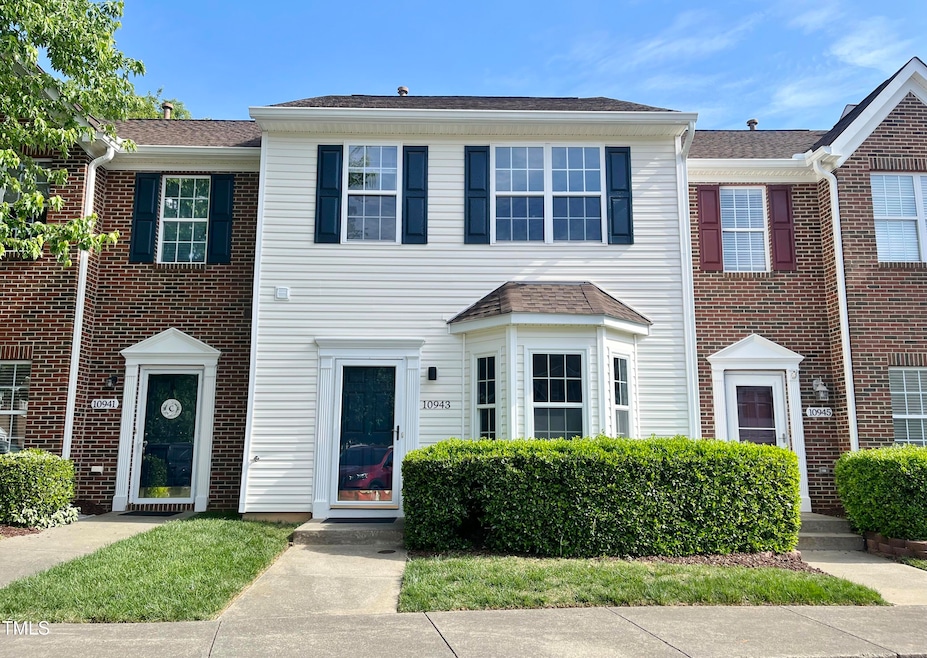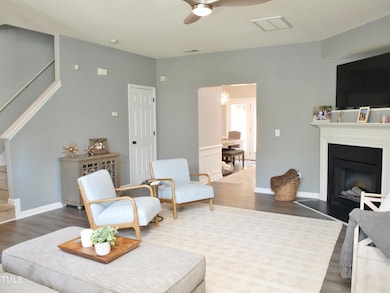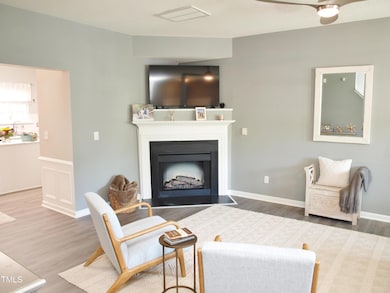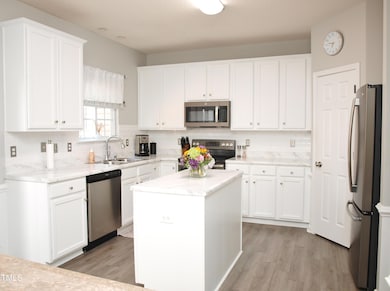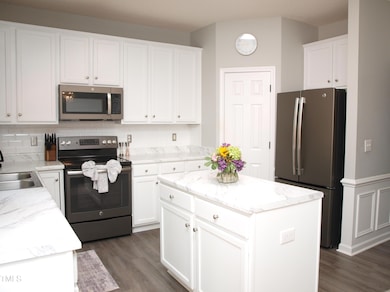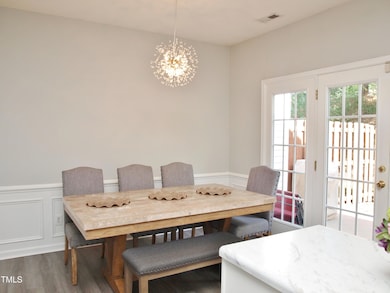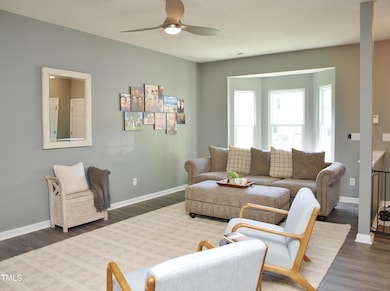10943 Pendragon Place Raleigh, NC 27614
Estimated payment $2,026/month
Highlights
- Traditional Architecture
- Patio
- Luxury Vinyl Tile Flooring
- Abbotts Creek Elementary School Rated A
- Living Room
- Central Air
About This Home
This beautifully maintained 3-bedroom townhome is move-in ready and located in prime North Raleigh location! Enjoy luxury vinyl plank flooring throughout the main floor. Kitchen features stainless steel appliances, pantry and dining area with new light fixture and access to patio. Spacious family room with bay window and corner fireplace. Vaulted primary bedroom has walk-in closet and great Bath with new flooring, new shower unit, new mirror and lighting. 2 additional bedrooms upstairs + full bath. Step outside to a private fenced backyard and patio area with turf—ideal for relaxing or grilling out. You are steps away from the Greenway trail and minutes from restaurants, shops, gym, Wake Med Noth hospital and easy access to I-540. Don't miss this perfect blend of comfort, convenience, and style! See documents for full list of updates! Street is private and maintained by the HOA-see map in docs
Townhouse Details
Home Type
- Townhome
Est. Annual Taxes
- $2,477
Year Built
- Built in 2002
Lot Details
- 1,742 Sq Ft Lot
- Back Yard Fenced
HOA Fees
- $131 Monthly HOA Fees
Home Design
- Traditional Architecture
- Slab Foundation
- Shingle Roof
- Vinyl Siding
Interior Spaces
- 1,460 Sq Ft Home
- 2-Story Property
- Family Room with Fireplace
- Living Room
- Dining Room
- Pull Down Stairs to Attic
Kitchen
- Electric Range
- Microwave
- Dishwasher
Flooring
- Carpet
- Luxury Vinyl Tile
Bedrooms and Bathrooms
- 3 Bedrooms
Outdoor Features
- Patio
Schools
- Abbotts Creek Elementary School
- Wakefield Middle School
- Wakefield High School
Utilities
- Central Air
- Heating System Uses Natural Gas
Community Details
- Association fees include road maintenance
- Falls Commons/Towne Properties Association, Phone Number (984) 220-8705
- Falls Commons Townhomes Subdivision
Listing and Financial Details
- Assessor Parcel Number 0283865
Map
Home Values in the Area
Average Home Value in this Area
Tax History
| Year | Tax Paid | Tax Assessment Tax Assessment Total Assessment is a certain percentage of the fair market value that is determined by local assessors to be the total taxable value of land and additions on the property. | Land | Improvement |
|---|---|---|---|---|
| 2025 | $2,486 | $282,791 | $75,000 | $207,791 |
| 2024 | $2,476 | $282,791 | $75,000 | $207,791 |
| 2023 | $2,060 | $187,131 | $45,000 | $142,131 |
| 2022 | $1,915 | $187,131 | $45,000 | $142,131 |
| 2021 | $1,841 | $187,131 | $45,000 | $142,131 |
| 2020 | $1,807 | $187,131 | $45,000 | $142,131 |
| 2019 | $1,691 | $144,197 | $35,000 | $109,197 |
| 2018 | $1,596 | $144,197 | $35,000 | $109,197 |
| 2017 | $1,520 | $144,197 | $35,000 | $109,197 |
| 2016 | $1,489 | $144,197 | $35,000 | $109,197 |
| 2015 | $1,491 | $142,050 | $28,000 | $114,050 |
| 2014 | $1,415 | $142,050 | $28,000 | $114,050 |
Property History
| Date | Event | Price | Change | Sq Ft Price |
|---|---|---|---|---|
| 04/23/2025 04/23/25 | For Sale | $317,000 | +7.6% | $217 / Sq Ft |
| 12/15/2023 12/15/23 | Off Market | $294,500 | -- | -- |
| 12/30/2021 12/30/21 | Sold | $294,500 | +3.3% | $202 / Sq Ft |
| 11/29/2021 11/29/21 | Pending | -- | -- | -- |
| 11/27/2021 11/27/21 | For Sale | $285,000 | -- | $195 / Sq Ft |
Purchase History
| Date | Type | Sale Price | Title Company |
|---|---|---|---|
| Warranty Deed | $300,000 | None Available | |
| Warranty Deed | $180,000 | None Available | |
| Warranty Deed | $153,000 | None Available | |
| Warranty Deed | $145,000 | None Available | |
| Warranty Deed | $123,000 | -- |
Mortgage History
| Date | Status | Loan Amount | Loan Type |
|---|---|---|---|
| Open | $254,100 | New Conventional | |
| Previous Owner | $182,000 | Adjustable Rate Mortgage/ARM | |
| Previous Owner | $139,448 | New Conventional | |
| Previous Owner | $145,000 | Unknown | |
| Previous Owner | $98,400 | No Value Available | |
| Previous Owner | $10,000 | Credit Line Revolving | |
| Closed | $24,600 | No Value Available |
Source: Doorify MLS
MLS Number: 10091184
APN: 1729.04-80-0794-000
- 2220 Valley Edge Dr Unit 103
- 2220 Valley Edge Dr Unit 106
- 2221 Valley Edge Dr Unit 105
- 2221 Valley Edge Dr Unit 100
- 11130 Gwynn Oaks Dr Unit 106
- 2210 Raven Rd Unit 106
- 2220 Raven Rd Unit 104
- 11006 Connally Ln
- 2207 Bankshill Row
- 11309 Shadow Elms Ln
- 2110 Piney Brook Rd Unit 104
- 2101 Piney Brook Rd Unit 102
- 2111 Piney Brook Rd Unit 101
- 2237 Banks Hill Row Rd
- 2157 Dunn Rd
- 2709 Willow Pines Place
- 2136 Dunn Rd
- 2200 Caramoor Ln
- 2231 Cloud Cover
- 2516 Brighthaven Dr
- 2200 Valley Edge Dr Unit 100
- 10821 Farmville Rd
- 11416 Shadow Elms Ln
- 11237 Lofty Heights Place
- 10400 Neland St
- 3045 Winding Waters Way
- 2936 Settle In Ln
- 12524 Waterlow Park Ln
- 1540 Dunn Rd Unit ID1284660P
- 1540 Dunn Rd Unit ID1284657P
- 1540 Dunn Rd Unit FL2-ID1221088P
- 1540 Dunn Rd Unit ID1093337P
- 2608 Vega Ct
- 1550 Dunn Rd Unit ID1284671P
- 2635 Vega Ct
- 2200 Bay Creek Ct
- 9310 River Haven Place
- 10350 Sugarberry Ct
- 1500 River Mill Dr Unit 309
- 12201 Oakwood View Dr
