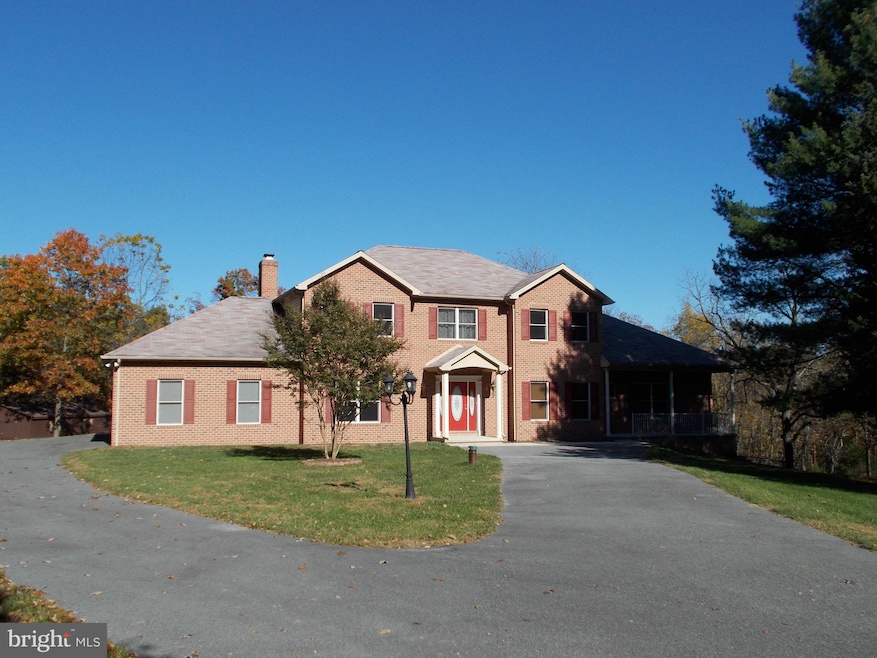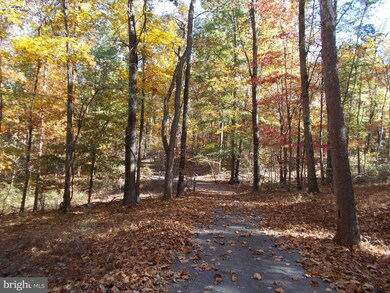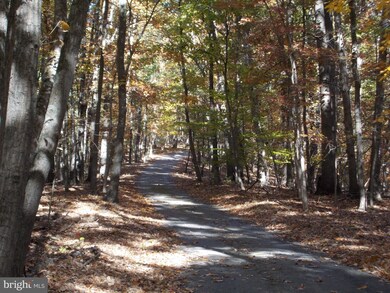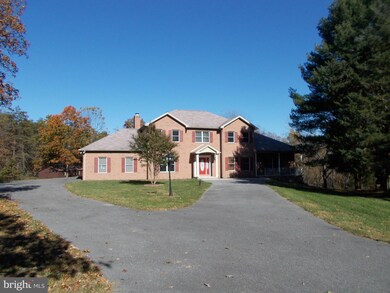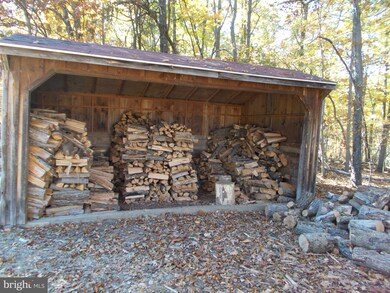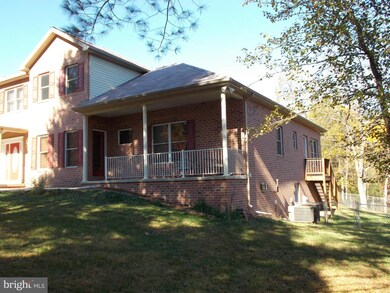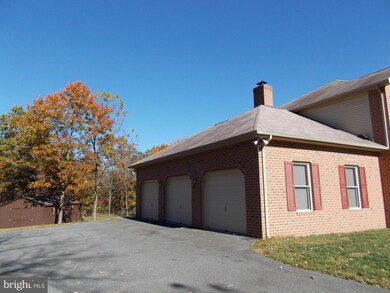
10945 Garrison Hollow Rd Clear Spring, MD 21722
Highlights
- Guest House
- Horses Allowed On Property
- 46.95 Acre Lot
- Clear Spring Middle School Rated A-
- Scenic Views
- Open Floorplan
About This Home
As of February 2016GORGEOUS SECLUDED ESTATE featuring an all brick 5 BR 3.5 BA home built in 2003 on nearly 47 acres in beautiful western Washington county! Only 4.5 miles from I70 Clear Spring exit. Home boasts TWO MBR/MBA, wood floors, sunroom, 3 car garage, two sheds and an 1800's built historic cabin ready for restoration....would make a great guest house or studio! This is privacy and nature galore- A MUST SEE!
Last Agent to Sell the Property
The Glocker Group Realty Results License #RMR002051 Listed on: 10/24/2015
Home Details
Home Type
- Single Family
Est. Annual Taxes
- $3,257
Year Built
- Built in 2003
Lot Details
- 46.95 Acre Lot
- Partially Fenced Property
- No Through Street
- Private Lot
- Secluded Lot
- Premium Lot
- Wooded Lot
- Backs to Trees or Woods
- Property is in very good condition
- Property is zoned EC
Parking
- 3 Car Attached Garage
- Side Facing Garage
- Garage Door Opener
Property Views
- Scenic Vista
- Woods
- Garden
Home Design
- Colonial Architecture
- Brick Exterior Construction
Interior Spaces
- 3,336 Sq Ft Home
- Property has 3 Levels
- Open Floorplan
- Screen For Fireplace
- Fireplace Mantel
- Window Treatments
- Entrance Foyer
- Family Room Off Kitchen
- Living Room
- Dining Room
- Sun or Florida Room
- Wood Flooring
- Attic
Kitchen
- Eat-In Kitchen
- Stove
- Range Hood
- Dishwasher
Bedrooms and Bathrooms
- 5 Bedrooms | 1 Main Level Bedroom
- En-Suite Primary Bedroom
- En-Suite Bathroom
Laundry
- Laundry Room
- Washer and Dryer Hookup
Unfinished Basement
- Walk-Out Basement
- Basement Fills Entire Space Under The House
- Connecting Stairway
- Side Basement Entry
Home Security
- Home Security System
- Security Gate
Outdoor Features
- Deck
- Shed
- Storage Shed
- Porch
Schools
- Clear Spring Elementary And Middle School
- Clear Spring High School
Utilities
- Forced Air Zoned Heating and Cooling System
- Heating System Uses Oil
- Heat Pump System
- Vented Exhaust Fan
- 60 Gallon+ Electric Water Heater
- Well
- Water Conditioner is Owned
- Septic Tank
Additional Features
- Guest House
- Horses Allowed On Property
Community Details
- No Home Owners Association
- Private Paradise Estate!
- The community has rules related to alterations or architectural changes
Listing and Financial Details
- Assessor Parcel Number 2215000783
Ownership History
Purchase Details
Home Financials for this Owner
Home Financials are based on the most recent Mortgage that was taken out on this home.Purchase Details
Home Financials for this Owner
Home Financials are based on the most recent Mortgage that was taken out on this home.Purchase Details
Similar Homes in Clear Spring, MD
Home Values in the Area
Average Home Value in this Area
Purchase History
| Date | Type | Sale Price | Title Company |
|---|---|---|---|
| Deed | $415,000 | Olde Towne Title Inc | |
| Deed | $356,000 | Crown Title Corporation | |
| Trustee Deed | $339,203 | None Available |
Mortgage History
| Date | Status | Loan Amount | Loan Type |
|---|---|---|---|
| Open | $315,000 | New Conventional | |
| Previous Owner | $600,000 | Reverse Mortgage Home Equity Conversion Mortgage |
Property History
| Date | Event | Price | Change | Sq Ft Price |
|---|---|---|---|---|
| 02/22/2016 02/22/16 | Sold | $415,000 | -4.6% | $124 / Sq Ft |
| 01/03/2016 01/03/16 | Pending | -- | -- | -- |
| 12/16/2015 12/16/15 | Price Changed | $435,000 | -5.2% | $130 / Sq Ft |
| 10/24/2015 10/24/15 | For Sale | $459,000 | +28.9% | $138 / Sq Ft |
| 06/25/2014 06/25/14 | Sold | $356,000 | +1.7% | $107 / Sq Ft |
| 05/19/2014 05/19/14 | Pending | -- | -- | -- |
| 05/05/2014 05/05/14 | For Sale | $350,000 | -1.7% | $105 / Sq Ft |
| 05/02/2014 05/02/14 | Pending | -- | -- | -- |
| 05/01/2014 05/01/14 | Off Market | $356,000 | -- | -- |
| 04/30/2014 04/30/14 | For Sale | $350,000 | -- | $105 / Sq Ft |
Tax History Compared to Growth
Tax History
| Year | Tax Paid | Tax Assessment Tax Assessment Total Assessment is a certain percentage of the fair market value that is determined by local assessors to be the total taxable value of land and additions on the property. | Land | Improvement |
|---|---|---|---|---|
| 2024 | $4,231 | $402,833 | $0 | $0 |
| 2023 | $3,502 | $332,400 | $73,600 | $258,800 |
| 2022 | $3,502 | $332,400 | $73,600 | $258,800 |
| 2021 | $3,728 | $332,400 | $73,600 | $258,800 |
| 2020 | $3,728 | $347,600 | $73,600 | $274,000 |
| 2019 | $3,602 | $334,167 | $0 | $0 |
| 2018 | $3,460 | $320,733 | $0 | $0 |
| 2017 | $3,317 | $307,300 | $0 | $0 |
| 2016 | -- | $307,300 | $0 | $0 |
| 2015 | $4,825 | $307,300 | $0 | $0 |
| 2014 | $4,825 | $312,100 | $0 | $0 |
Agents Affiliated with this Home
-
Suzanne Glocker

Seller's Agent in 2016
Suzanne Glocker
The Glocker Group Realty Results
(301) 991-9384
77 Total Sales
-
Jason Hose
J
Buyer's Agent in 2016
Jason Hose
Mackintosh, Inc.
(301) 790-1700
221 Total Sales
-
John Orem

Seller's Agent in 2014
John Orem
East Coast Realty , John Orem & Associates
(304) 264-8177
32 Total Sales
Map
Source: Bright MLS
MLS Number: 1003738167
APN: 15-000783
- TRACT 4: 3 LOTS Boyd Rd
- TRACT 6: 4 LOTS Big Pool Rd
- TRACT 8 12065 Big Pool Rd
- TRACT 5: 4 LOTS Boyd Rd
- TRACT 9 12071 Big Pool Rd
- TRACT 3: 4 LOTS Big Pool Rd
- Tract 1: 3 LOTS Big Pool Rd
- 0 Piscataway Unit WVBE2038416
- 11915 Cove Rd
- 119 Piscataway Ln
- Lot 68 Nimitz Ln
- Lot 72 Nimitz Ln
- Block 118 Lot 12 Boo Blvd
- TRACT 15 12131 Big Pool Rd
- TRACT 14 12117 Big Pool Rd
- TRACT 13 12115 Big Pool Rd
- TRACT 12 12111 Big Pool Rd
- Block 78 Lot 71 & 72 Boo Blvd
- TRACT 11 12083 Big Pool Rd
- TRACT 10 12077 Big Pool Rd
